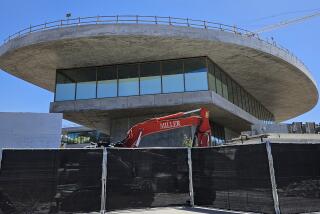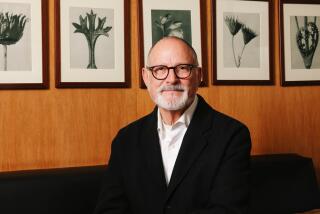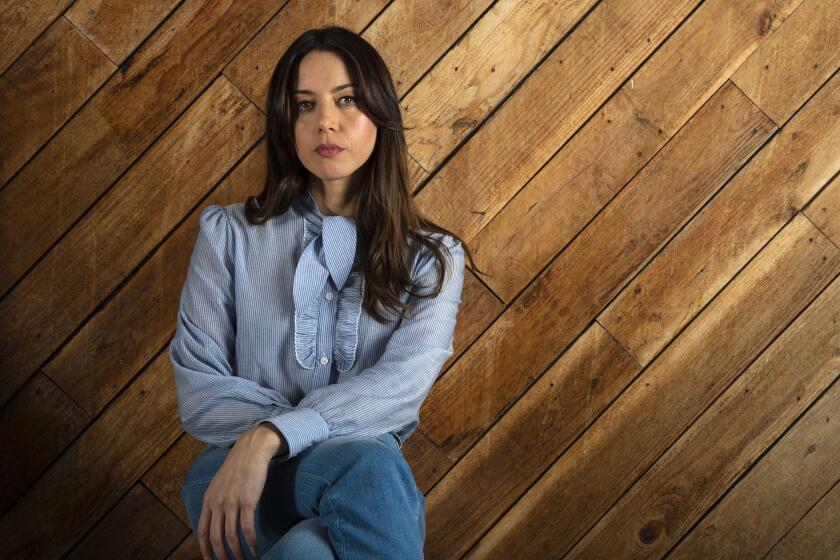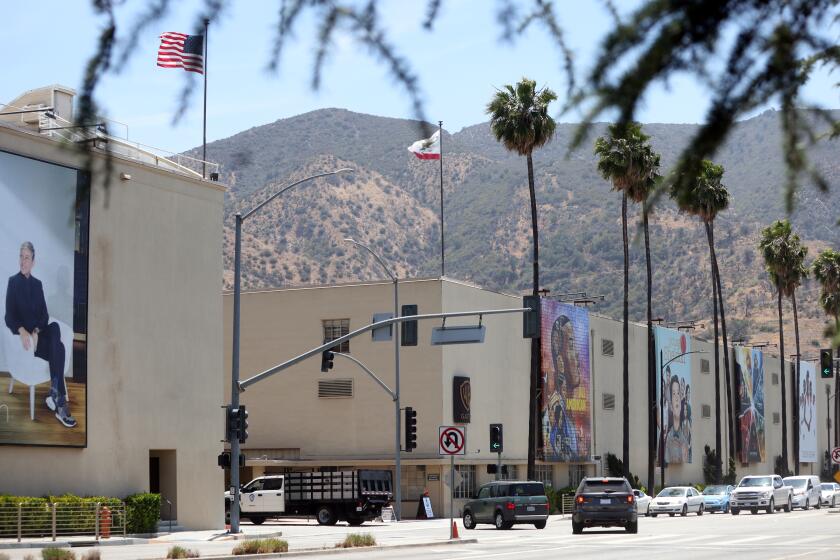Getty Villa’s renovations nearly done
Eight years after closing for renovation and five years later than planned, the Getty Villa is almost ready to meet the public.
The expected 2001 completion date was pushed back repeatedly by legal wrangling with neighbors and construction delays. But the $275-million project -- transforming the J. Paul Getty Trust’s former general art museum into an educational center and museum dedicated to the study of the arts and cultures of ancient Greece, Rome and Etruria -- is nearly complete. A series of invitational previews this fall will lead to the public opening in early 2006.
The timing is far from ideal. As finishing touches are applied to the buildings and grounds, Marion True, curator of antiquities and trust coordinator of Villa programs, faces trial in Rome on charges of conspiring to receive stolen artwork. And the California attorney general’s office is scrutinizing the trust’s financial practices in response to a Times article about trust President and Chief Executive Barry Munitz’s lavish spending. But these troubles are unlikely to dampen public interest in the reopening of what has been an immensely popular destination.
Built on a 64-acre estate in Malibu purchased by the oil tycoon in 1945, the Roman-style Villa housed the Getty’s entire art collection from 1974 to 1997, when the Getty Center opened in Brentwood. At that time, the European paintings, drawings, sculptures, manuscripts and decorative arts and a broad holding of photography were moved to the new museum, the Villa was shuttered and the antiquities went into storage, except for a few examples temporarily installed at the Getty Center.
The date of the Villa’s reopening and visitor information will be announced around the end of the month, a Getty publicity officer said. Admission will be free, but tickets -- not yet available -- will be required, and there will be a parking fee of $7 per car. Getty officials did not respond to requests for additional information about the Villa, but preliminary information provides considerable insight into what the refurbished, expanded, redesigned complex will offer.
The architects, Machado and Silvetti Associates of Boston, have maintained the core of the museum building, patterned after the Villa dei Papiri, a 1st century Roman country house in Herculaneum buried by Mt. Vesuvius’ eruption in AD 79. But they have also made significant changes -- opening windows that had been covered to provide wall space for paintings, adding skylights and a central staircase, upgrading the infrastructure, reconfiguring galleries and equipping them with custom-built display systems and safety features. There are also new terrazzo floors, inspired by floors in Roman houses.
About 1,200 examples of the 44,000-piece antiquities collection are expected to be displayed thematically, in categories such as gods and goddesses, monsters and minor deities, and stories of the Trojan War. Twenty-three galleries will be devoted to the permanent collection. Five additional galleries will accommodate temporary exhibitions, including the openers: “Antiquity and Photography: Early Views of Ancient Mediterranean Sites,” “Molten Color: Glassmaking in Antiquity” and “The Getty Villa Reimagined.”
Visitors will approach the museum through a new entry pavilion, then ascend on an elevator or stairs to a scenic walkway with a view of the entire site. The path leads to a new 450-seat outdoor theater for performances of classical plays, which also serves as a staircase leading down to the central plaza in front of the main entrance to the museum. The plaza provides access to a new 250-seat auditorium, cafe and store.
Among other changes, the ranch house -- the patron’s former residence, which served as the original Getty Museum -- has been renovated to accommodate curatorial offices, a library, classrooms and conservation facilities. A new two-story building will provide space for offices and meetings. Three parking structures, with a total of 560 spaces, also have been added. In all, about 76,000 square feet of new construction has nearly doubled the size of the former facilities.
Outside, the Villa’s four gardens have been made more accessible. The number of trees on the site has grown from 1,500 to 2,700, and about 100,000 new shrubs, flowers and other plants have been added.
The gardens had been designed by Denis L. Kurutz, who died in 2003. After his death, the work was carried out by his associates, Amy Korn and Matt Randolph of kornrandolph in Pasadena.
More to Read
The biggest entertainment stories
Get our big stories about Hollywood, film, television, music, arts, culture and more right in your inbox as soon as they publish.
You may occasionally receive promotional content from the Los Angeles Times.










