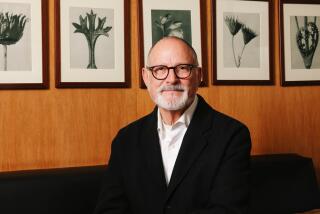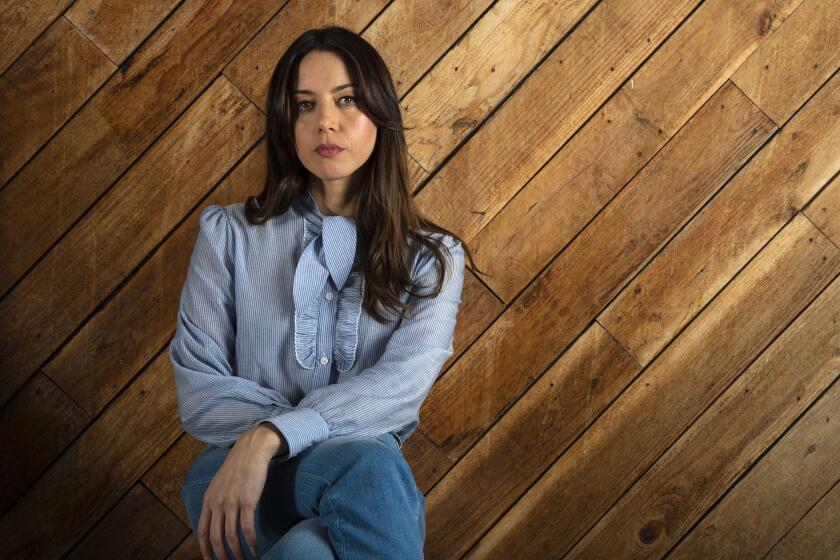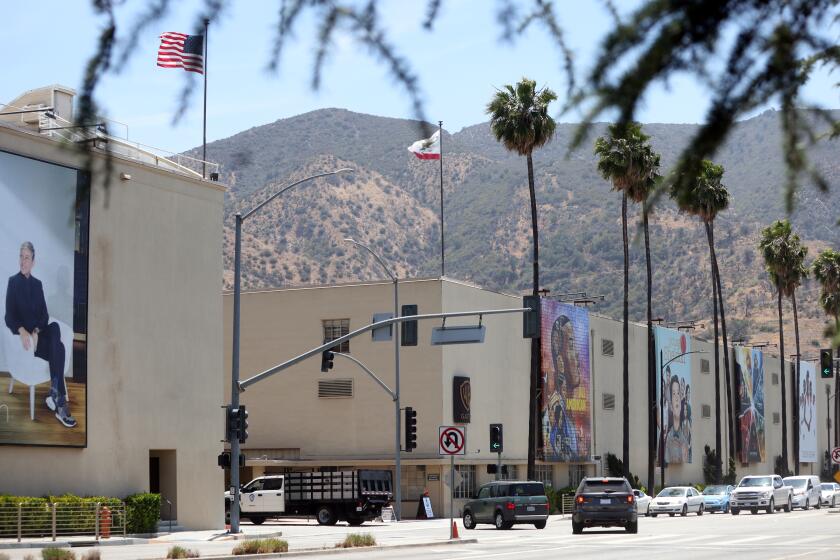Kahn Fans Oppose Salk Addition : Design: Relatives of the late architect are lobbying against the institute’s expansion plans, saying the original building has become something of a shrine.
LA JOLLA — Relatives of the late architect Louis Kahn have banded together to lobby against a proposed addition to the Salk Institute, Kahn’s La Jolla masterpiece.
The institute wants to add 113,000 square feet in a new building more than 100 feet to the east of Kahn’s original, with stands of eucalyptus and jacaranda trees surrounding the new structure. The $19.2-million structure, which would serve as the institute’s entry, would house a meeting center with a 300-seat auditorium, offices and labs, plus 32,000 square feet of space for expansion.
At a meeting this morning, the city of San Diego Planning Commission will consider the proposal, which has been recommended for approval by the city’s Planning Department. But, even if the project, which was first unveiled last March, is approved, appeals can be made to the City Council.
The clash of opinions, with the institute, the architects and the planning department on one side, and the family and some devotees of the late architect on the other, calls to mind the furor that surrounded a planned addition to the Kahn-designed Kimbell Art Museum in Ft. Worth, Tex. that began in late 1989. After insistent protests from Kahn’s family and some of his former associates, that project was canceled last year.
Unlike the Kimbell addition, the new Salk building does not attempt to exactly duplicate the style of the original. However, like Kahn’s La Jolla building, the new structure would be made of concrete.
Those who oppose the addition argue that, since its completion in 1965, the Salk Institute has become an architectural shrine. The building, with its twin wings of laboratories flanking a wide plaza, attracts a steady parade of visitors from all over the world. They come to pay homage to these bold forms, which change so dramatically with the time of day, the seasons and the light.
The building’s functional design includes a full-height mechanical core that allows lab spaces to be easily reconfigured to meet the institute’s changing needs. The ocean views and natural light in the study towers that line the courtyard give the institute’s scholars an uplifting place to retreat from the daily grind.
Some who are faithful followers of Kahn, who died in 1974, argue that placing an addition in the middle of a eucalyptus grove to the east of the existing complex would annihilate the mystical experience of discovering the building after a wander through the trees.
The proposed additional building is configured in matching halves split by an entry court that would align with wide plaza between the halves of Kahn’s building. It would be 30 feet high--15 feet lower than the original.
The raging dialogue over the addition, designed by architects Jack MacAllister and David Rinehart of Anshen + Allen (with offices in San Francisco and Los Angeles), both of whom worked with Kahn on the original, picked up steam following an article in Architecture magazine last month in which MacAllister claimed that the project has the blessing of Kahn’s widow Esther Kahn, and Sue Anne Kahn, their daughter.
“Jack MacAllister notwithstanding, my mother and I have not given our blessing to this proposal,” said Sue Anne Kahn in a phone interview last week.
A frustrated MacAllister strongly objected to Kahn’s contentions, saying Kahn and her mother initially gave the project their OK after Rinehart presented the design to them in New York City in March. He claimed they only changed their minds later.
“At first, my mother thought it (the Salk addition) seemed OK,” Sue Anne Kahn conceded after hearing MacAllister’s response. “But then she gave it some thought, and she feels it blocks the existing building from the east. The thing with my mother is, she spent a tremendous effort fighting the Ft. Worth building, and she is tired.”
But not all who knew or worked with Kahn agree. For example, former Kahn associates Thomas Vreeland, now an architecture professor at UCLA, and Moshe Safdie, an internationally known architect, have written the Planning Department in support of the addition.
On the other hand, architect Anne Tyng, a former professional and romantic associate of Kahn’s, has written Dr. Jonas Salk, the institute’s founder, opposing the addition. If it is approved, she said she will appeal to the City Council, and will not be satisfied with anything less than putting the addition elsewhere on the institute’s property.
“The location of the proposed addition as an ‘entrance’ in front of the existing building and plaza gives a lesser work of architecture precedence and prominence over a masterpiece,” she stated in her March letter to Salk.
Sue Anne Kahn said she and her mother have three concerns with the addition: they believe the new structure would compromise the approach to the existing building from the east; they don’t like the idea of replacing the existing eucalyptus grove with a more formal, direct entry; and they object to a circle of raised concrete skylights in the entry court of the new building, “which seem quite inharmonious with the other architecture on the site,” Kahn said.
The architects have considered each of these concerns, according to MacAllister. Relocating the addition to preserve the mystic approach through the eucalyptus won’t work, he said.
“It’s a programmatic need that belongs there. We’ve looked at putting it further from the (existing) building, but that doesn’t change the notion that the building is between the (east) parking lot and the existing building. It needs to be there. The institution cannot become a museum. It must be a viable, living building, changing over time to meet changing needs.”
MacAllister said they have also slightly altered the central route that would connect the addition to the existing building, “We’ve made the connection between the (existing) courtyard and our entrance less formal,” MacAllister said. Instead of a straight route through the new building to Kahn’s building, in the latest addition plans, stairs and a ramp take off from a central decomposed granite path to carry visitors to Kahn’s building.
But the tall concrete skylight tubes that would serve as entry monuments to the new building, channeling light down to an underground lobby, have not been altered. A stainless steel-and-glass footbridge over this central space would connect the two halves of the addition.
The architects and Salk argue that Kahn always intended for the Salk Institute to have a formal entry building out front; at the time of Kahn’s original design, money ran short before such a building could be realized, Salk said. Now that the institute has outgrown its existing space, common sense calls for the addition, he added in an interview last week.
In support of the addition, Salk and his architects refer to an original drawing by Kahn that shows an entry building immediately to the east of the existing complex. But even this drawing has become an object of dispute, with Anne Tyng insisting that the drawing was not from Kahn’s hand and that the idea of such a building was dismissed by the architect early in the design process. MacAllister maintains that the drawing is Kahn’s.
Tyng, who graduated from Harvard with a master’s in architecture in 1945 and went to work for Kahn, has sent the Planning Department a site plan which shows Anshen + Allen’s building relocated to the northwest of the existing complex.
Tyng called the Salk Institute, “Better than the Acropolis. There’s no sequence there. This is an Acropolis that goes from containment (the eucalyptus grove) to plaza to ocean, which is a cosmic space. There are all sorts of powerful symbolic aspects to it. Kahn had written in a letter (regarding the Salk Institute) that he didn’t believe you should approach open space axially, but that you should approach through a grove or arcade. He really felt that the grove was an important part of that whole experience.”
Salk worked closely with Kahn on the design of the Salk Institute between 1960 and 1962, and he also takes credit for suggesting the form of Kahn’s final redesign. Today he finds himself at the center of the controversy, trying to placate both sides and move ahead with the addition. He met with Sue Anne Kahn in New York last month to hear her concerns, but is committed to moving ahead without drastically altering the addition’s design.
“There is no controversy,” he insisted, “It’s simply that people are expressing their views. The question is not, ‘Can we move the addition someplace else?’ The question is, ‘Why?’ I’d like to have her (Mrs. Tyng) come down here as an architect and discuss this, to see if that’s really what she would do.”
“What I’m trying to say is, the world is a peaceful place, and people can resolve things in a peaceful way.”
And what would Kahn say?
No one knows for certain, but he would probably want his building to remain as functional as possible, and if he were alive he might be glad to design his own addition. Since that’s not possible, of greatest concern to all--architects and family alike--is that the power of Kahn’s masterpiece not be diminished.
More to Read
The biggest entertainment stories
Get our big stories about Hollywood, film, television, music, arts, culture and more right in your inbox as soon as they publish.
You may occasionally receive promotional content from the Los Angeles Times.










