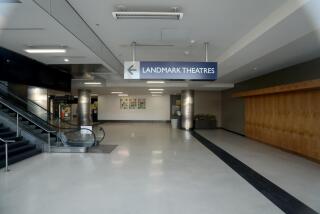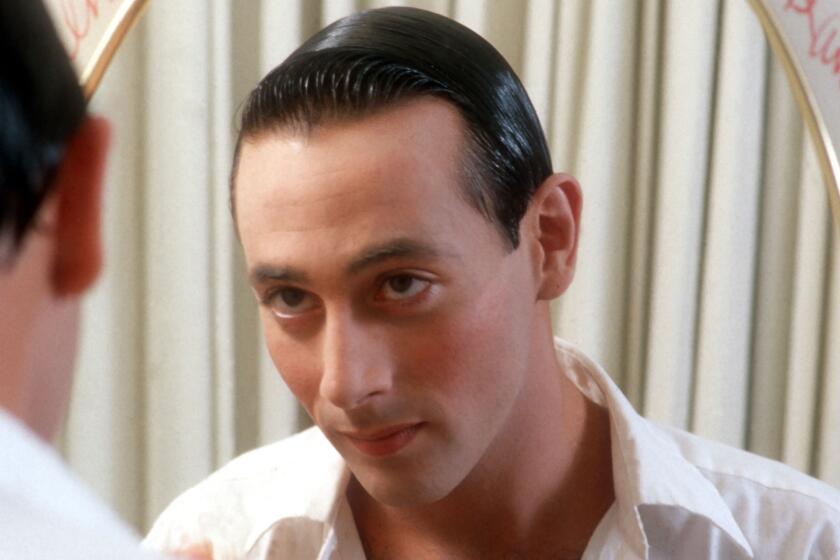PACIFIC DESIGN CENTER : MULTI-USE CONCEPT TO BROADEN HORIZONS
- Share via
When the Pacific Design Center in West Hollywood made its debut in 1976, there was little thought that it would ever grow beyond its original concept--that of a home furnishings and contract furnishings industry mart.
Nor was it anticipated that some day the vibrant blue structure might be joined, side by side, by two equally bold entities--one a brilliant green, another a rich burgundy.
Architect Cesar Pelli, who designed PDC, admits he was terrified when commissioned to create the $150-million expansion which proposes to add 1.6 million square feet to the center by 1989.
“How does one attach something to a building that was conceived as a solitary extruded form,” he asked at the recent groundbreaking of PDC’s second phase. “But I’m really glad they asked me.”
The plan calls for a rectilinear two-story building extending from the existing structure, also sheathed in blue glass to convey an integrated feeling, that would stretch toward the northern portion of the 17-acre site as the base for the two additional structures. The complex would also have a public plaza and new main entry from San Vicente Boulevard.
The nine-level green glass-clad structure in Phase Two, will be separated from the third building by an escalator tower that duplicates the one in the existing structure. At the seventh level the interior will feature a tiled landscaped atrium two floors high with a multi-faceted, pitched skylight. When joined in the final stages of construction by the seven-story, burgundy-themed building, the center would expand the existing 750,000-square-foot PDC space to more than double its present size.
The time frame calls for completion of Phase 2 before July of 1988, to include a 475,000-square-foot mart expansion, a seven-level, 550,000-square-foot terraced parking structure (operative by May of next year), expanded dock facilities, a 450-seat theater, an outdoor amphitheater and 6,000-square-foot museum gallery situated within a two-acre plaza.
Phase three, optimistically targeted for completion in the late summer of 1989, would add the third main structure and provide an additional 400,000 square feet of showroom space and additional parking.
PDC’s existing structure continues to dwarf its urban village setting of West Hollywood like a big ocean liner anchored in a quaint Mediterranean harbor. Some still have misgivings about its hulking presence, others love it and view it affectionately as a giant beached whale.
Pelli is especially fond of its nickname--the Blue Whale. “It suits it,” he smiled. “The building sits there like an intruder in an environment filled with little houses yet, in juxtaposition, it does not destroy the scale.” Pelli’s sense of West Hollywood led him to design “not a small building made bigger, but an obvious contrast to the local architectural tradition.”
Giving birth to the expansion concept proved to be a gargantuan task for the architectural team in view of certain property limitations. “We had to start from scratch, retrace and rethink the creative process from its inception,” Pelli explained. “We explored new variations in order to redefine the first structure, no longer as a separate entity but as part of a dramatic ensemble of geometries and vivid colors.”
What Pelli came up with was a conglomerate of interrelated forms . . . “like massive fragments one might encounter at Byblos or the Acropolis--a fallen column, a pediment, an entablature--all part of the same architectural family.”
The challenge, Pelli added, was even more stimulating because it was happening in California, a part of the country he describes as filled with optimism and as a fertile ground for experimentation and originality.
“It’s similar to that quality of naivete that children so refreshingly possess, that frees one of all the regulations and limitations that society imposes on us. In that respect, as an architect, I am still very much a Californian--optimistic and naive,” said the Argentinian-born architect, a former dean ot the Yale School of Architecture and previously associated with Gruen Associates in Los Angeles before starting his own firm in New Haven, Conn.
Pelli credits Murray Feldman, PDC’s executive director, with the foresight embodied in the project, as well as the support of its owner/developers, a trio comprised of Birtcher Pacific of Laguna Hills, Santa Fe Southern Pacific Corp. of San Francisco and the World Wide Group of New York, with David H. Holdaway acting as its on-site project manager.
Encouraged by a successful 100% leasing record in the past two years and a waiting list of tenants ready to fill more than 400,000 square feet, Feldman began looking at the Pacific Design Center beyond its primary function.
“Its obvious growth was in becoming a cultural center for seminars and lectures, a museum gallery, a setting for trade shows, film performances, community activities and outdoor concerts,” Feldman said.
“Already, in 10 short years, our center has assumed a leadership position both as a trade serving the nation’s second largest and fastest growing furnishings market.”
One of the magnets that have drawn people to PDC, he noted, has obviously been WESTWEEK, the annual design conference, started in 1981 and held in March of each year. It is now acclaimed as an international event attracting more than 20,000 architects, designers and manufacturers from 38 states and from other countries.
Historically, West Hollywood has been a center of the design industry in Southern California since 1945, and today about 3 million square feet in that community are devoted to residential and contract showrooms. Feldman believes that when the Pacific Design Center expansion is completed, industry growth in the area will top 4 million square feet of exhibit and showroom space. Firmas that pioneered in the area include Clark & Burchfield with 10,000 square feet in 1945, followed by Albert Parvin & Co. with 22,000 square feet and Herman Miller with 38,000 square feet by 1949.
PDC’s director stressed the growing presence of prestigious organizations with offices in the center. They include the Los Angeles offices of the American Institute of Architects, the American Society of Interior Designers and the Institute of Business Designers; in 1984 the Decorative Arts Council of the Los Angeles Museum of Modern Art opened an exhibit center on the first floor of the building.
“The energy generated by these groups and the activities that have been staged here, has been an important factor in our decision to go ahead with the expansion and to complete development of our entire West Hollywood site,” Feldman informed.
Last December when the West Hollywood City Council granted approval to PDC’s specific plan which allowed PDC to proceed with Phase 2 and 3 of its planned expansion, the project’s design and architectural teams of Cesar Pelli & Associates and Gruen Associates were put on an accelerated schedule.
Working closely as key elements of the building team are HCB Contractors, a Texas firm with a regional base in Los Angeles, Cygna Consulting Engineers, Flack & Kurtz, Rolf Jensen & Associates Inc., International Parking Design, BBN Laboratories Inc., Paller-Roberts Engineering, Converse Consultants, Heitman & Associates Inc. and Sussman/Prejza Co. Inc.
More to Read
The biggest entertainment stories
Get our big stories about Hollywood, film, television, music, arts, culture and more right in your inbox as soon as they publish.
You may occasionally receive promotional content from the Los Angeles Times.










