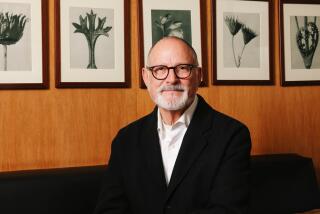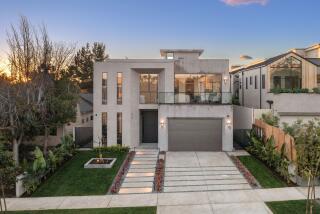Brazil Architect’s Craft Is Lonely : He Improvises Innovative Approach to Design
SAO PAULO, BRAZIL — Octavio Pires heads a prestigious architectural firm in this burgeoning metropolis. He lives with his family in a spectacular home in the city’s most exclusive residential area, and can well afford the trappings of his affluent life style.
By most standards, the 53-year-old Brazilian architect has reached the pinnacle of success. But Pires himself may argue that point.
His restless creative drive suggests that success lies in new opportunities to prove oneself rather than in past achievements.
“I regard each project as a rehearsal for the next assignment,” he said. “When you stop trying to achieve something better, success ceases to exist.”
For Pires, architecture is an all-consuming passion. “A new concept is not born at any given time. It evolves, and I think the creative process has a lot to do with what we retain in our memory. Everything we observe goes through a sort of filter of the mind, and the mind is always subconsciously editing what is good and what is bad.”
The focus of conversations with Pires, in his home in Morumbi, centered on the humanistic aspect of contemporary design, and the professional limitations under which Brazilian architects must work.
He elaborated on what he termed “the more favorable professional climate” enjoyed by his American counterparts. “To succeed in the U. S. is to succeed in the world.”
Architecture is a very lonely profession for the Brazilian who pursues it, he lamented. “There is not the same kind of financial backing or the teamwork that exists in the States.”
A frequent traveler to the United States, Pires had the opportunity recently of doing some design work for a client in Miami in association with an American architect. “My American colleague mentioned that he had had a particularly good year and had completed six projects. He was surprised when I told him that in that same period, our firm had completed 130 projects. Yet, his profits for only three projects far exceeded the sum total of ours.
“I believe it simply boils down to the fact that in the United States there is more value and dignity attached to the architectural profession and more cooperation among professionals to get a job done,” he observed.
Commenting on the legendary flair attributed to much of Brazil’s architecture, Pires said: “We are not always totally original. We borrow concepts from the international community, but we must always adapt them to our own Brazilian reality. Traditionally, we have had to rely heavily on our ability to improvise and to innovate, so what we produce is often unexpected and different.”
Pires compared his work to a romantic relationship. In the beginning, we flirt with an idea, then we become committed to it, and we prepare to take the big step. The problem for the Brazilian architect is that from the time he starts a project until he gets everything in place, the materials selected may no longer be available, and he’s ‘lost the bride,’ so to speak. So he starts looking for something new to fall in love with.”
In joint ventures with leading builder/developers, Pires has designed a number of major commercial and residential projects within Sao Paulo’s central core, many of which now encroach on traditional, elegant neighborhoods of past decades.
“Because the city is growing at a phenomenal pace, with a current population of 10 million,” he said, “we are faced with some of the same problems that must be solved by architects in other urban environments: to rediscover, recycle and enhance existing urban spaces, many of which have quadrupled in value in a short span of time. This imposes an enormous responsibility for the architect, that of also introducing a humanistic quality to urban design.”
Brazil’s architectural buzzword for style is griffe. Pires’ griffe may well be his consistent preoccupation with natural light.
“I insist that no project of mine should require turning on artificial lights during the day. I am a fanatic about natural light, and I am equally concerned with proper ventilation.
“I believe in the selective use of grandiose detail, I do away with hallways whenever possible and strive for maximum views from all spaces.” Pires admits he is a stickler about security, as well, “because of the high crime rate that is prevalent in most major cities.”
Bay Port, under construction in the exclusive Jardim Paulista area on a lot that is slightly more than half an acre, is one of Pires’ latest designs and will provide the ultimate in urban residential luxury for the affluent buyer. The 17-story building will have one unit per floor, with 6,000 to 8,500 square feet of living space.
“Bay Port is a new concept for us,” Pires said. “In order to create a greater feeling of spaciousness, we will use quite a lot of glass in the common areas. This will provide a visual flow to the surrounding landscaped areas of each unit, which include a waterfall in the main terrace.”
An innovative design concept at Bay Port is a split-level treatment in a portion in each apartment that interlocks in reverse position to the next level. “The environment is thus divided into distinct private areas,” Pires explained.
“The upper portion can be a library or retreat--a contemplative space for reading or studying; the lower portion is a social area with a bar and garden area. The building’s first floor apartment, usually the hardest to sell, has been designed as a residence with private entrance, considerable landscaping, spa and private swimming pool.”
Bay Port apartments are priced from $700,000 and 90% have already been sold, Pires said.
For years, Pires designed mostly homes and apartment complexes. “These are areas in which the humanistic approach is overriding. I apply the same principles of design to our commercial buildings,” he said, adding that until recently, business executives built status residences because it was customary to always receive important clients in the home.
“Today, an executive normally receives clients at his office; therefore, some of the hospitality amenities are now being added to the corporate environment.”
A resulting trend, the architect added, is that the home now tends to reflect the personality and preferences of the owner.
Octavio and Sonia Pires live at the high point of Morumbi, with Sao Paulo’s picture-post-card skyline below. The facade of their home has a stark, contemporary look softened by an arched entry with a baroque iron gate encasing the main portico. The remainder of the house is concealed, suggesting little of what lies beyond. “We enjoy our privacy,” Pires commented.
In a romantic gesture, the architect incorporated the initial of his wife and partner, Sonia, into the main contour of the structure. “Now my wife won’t let me sell the house because it has her signature.”
In designing a home for his neighbor, Dr. Fernando Campelo Gentil, a prominent surgeon and ardent sportsman, the architect used a unique approach. “Basically the design sprung from my friend’s wish to have both a swimming pool and tennis court built to Olympic standards.
“Since the property is located in one of the most expensive real estate areas of Sao Paulo, it was essential to arrive at the most efficient use of space. The ideal solution was to stack the swimming pool on top of the tennis court,” Pires explained.
“We debated about having a glass-bottom swimming pool. The consensus was that the tennis players might be too distracted watching the mermaids.”
More to Read
The biggest entertainment stories
Get our big stories about Hollywood, film, television, music, arts, culture and more right in your inbox as soon as they publish.
You may occasionally receive promotional content from the Los Angeles Times.










