Curious design
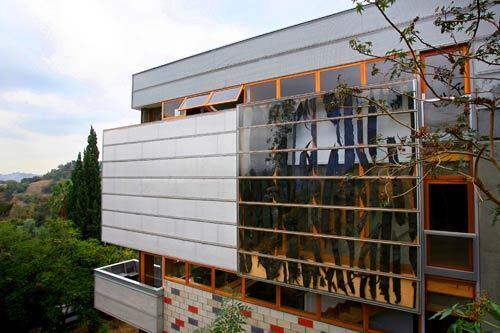
Sean Briskis home in Silver Lake is an experimental design laboratory. If there is a single overarching idea, it is house as part of the landscape, however difficult that may be to achieve. The structure fits the slope so exactly that it seems to push out of the hillside like a giant rock formation - if one can imagine a rock made of steel, glass and multicolored concrete block. (Michael Robinson Chavez / LAT)
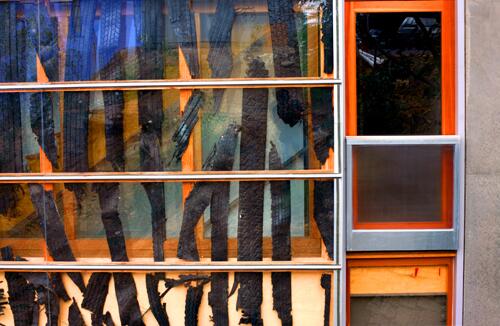
Tire treads, like the strips of shredded rubber left behind by big rigs, hang like curtains in a glass wall that faces the street. They are part of Briskis exploration of using materials in new ways. (Michael Robinson Chavez / LAT)
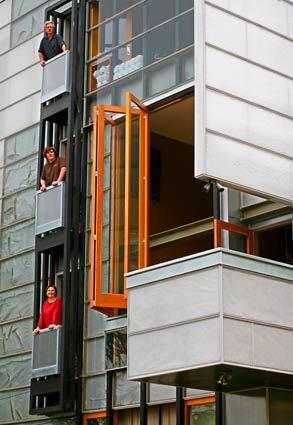
The house drops three levels down from the street, hugging a hillside that required massive excavation and foundation work to accommodate the structure. Architect Briski is top at the street level; his 16-year-old son, Kyle, is below on the mezzanine; and his wife, Gayle, stands in the living room. (Michael Robinson Chavez / LAT)
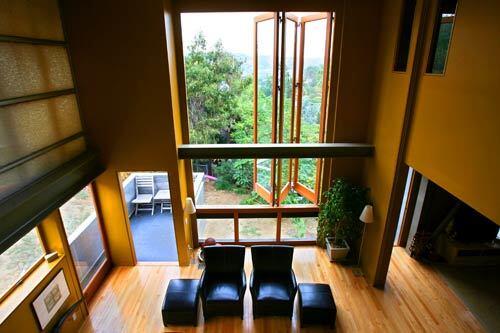
The most spectacular interior feature is a set of 12-foot-tall windows in the 18-foot high living room. The windows weigh hundreds of pounds but open effortlessly. One reason for the enormous windows, Briski says, was to gain experience in designing such a large detail. (Michael Robinson Chavez / LAT)
Advertisement
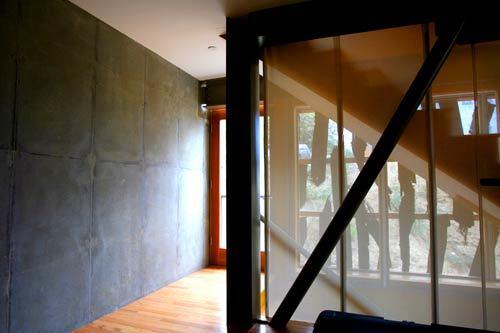
Seen in silhouette, the tire treads create a surprisingly beautiful effect, resembling snake skins or perhaps dry palm fronds. The steel bracing helps support the stairway. (Michael Robinson Chavez / LAT)
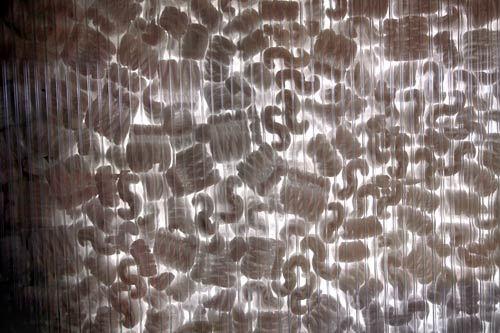
Packing foam peanuts fill an exterior glass wall and are supposed to diffuse sunlight through cracks of the individual bits. Dissatisfied with the result, Briski plans to continue working on the effect. (Michael Robinson Chavez / LAT)
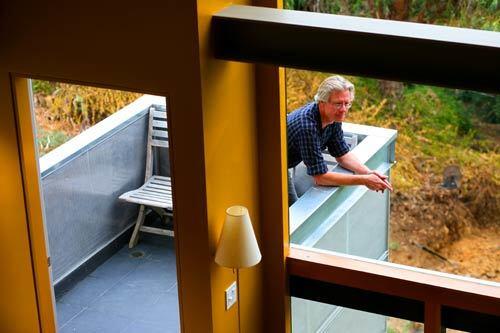
Briski stands on the outdoor patio area off the second floor living room with a view of the Mediterranean-like landscape and the freeway beyond it. (Michael Robinson Chavez / LAT)
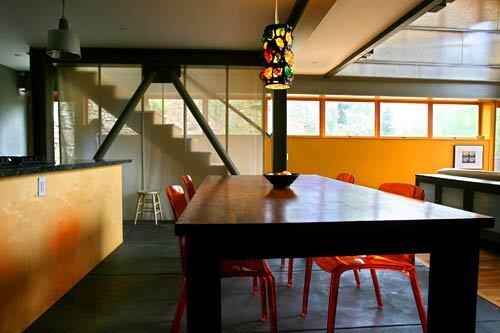
Tucked behind the living room are the dining room and kitchen, where visitors can see a portion of the massive concrete retaining wall that was erected to hold up the slope in front of the house. (Michael Robinson Chavez / LAT)
Advertisement
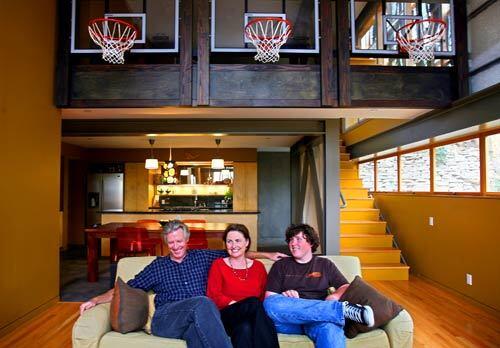
Playful and ironic, triple basketball hoops serve a practical purpose of providing some visual separation between the living room where the Briskis relax and the mezzanine, used as an exercise area. (Michael Robinson Chavez / LAT)
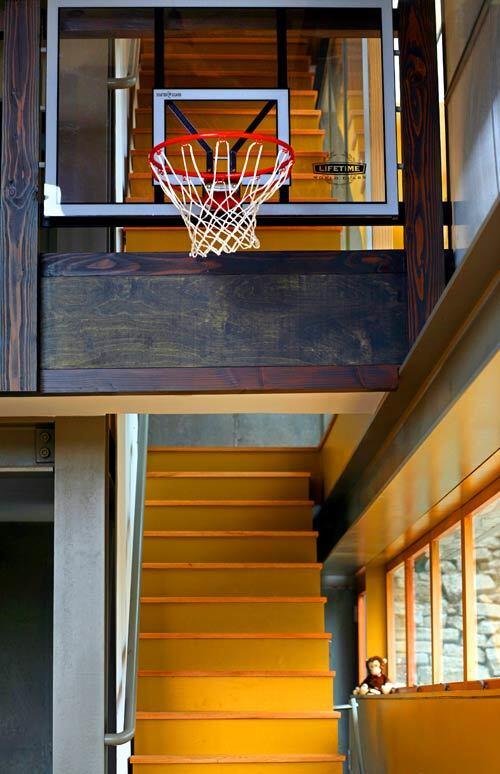
I did raise some objections to the basketball backboards, says Gayle Briski, the architects wife. She eventually gave in because her husband was really attached to the idea. Now she admires the backside of the boards, which look like abstract sculptures of bent metal, when she uses the treadmill on the mezzanine. (Michael Robinson Chavez / LAT)







