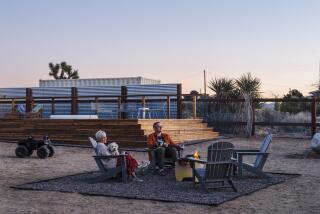Ideas to steal from an updated ‘40s ranch house
- Share via
The success of Don and Denise Hahn’s remodel lies in how interior designer Jamie Bush and architect Georgie Kajer were able to update an old home for a modern family without losing its ranch-house spirit. Some of Bush’s strategies:
Consistent finishes: Tea-green glazed subway tiles in the kitchen reappear in slightly different shades in the bathrooms. Grayish-brown composite quartz countertops repeat as well. Heywood-Wakefield-inspired red birch cabinetry appears in the kitchen, pantry and bathrooms. The continuity in materials lends a sense of cohesiveness to the house.
Open-weave drapes: What had been a sun porch was appropriated for the expanded living room, where three sets of double doors lead to the pool and lanai. Bush specified an unlined, open-weave amber linen for the ceiling-to-floor drapery. “They have a very casual but gossamer quality to diffuse light and still provide views to the garden,” he says.
Paneling: Rather than rip out the living room’s original 1940s bead board, Bush extended it around a breakfast banquette and the entry foyer. The paneling also was installed at three-quarter height down both sides of the main hallway, elevating the prosaic corridor to a viewing gallery for Don and Denise’s collection of Western plein-air landscapes, some of which are their own works.
-- Debra Prinzing
More to Read
Sign up for The Wild
We’ll help you find the best places to hike, bike and run, as well as the perfect silent spots for meditation and yoga.
You may occasionally receive promotional content from the Los Angeles Times.










