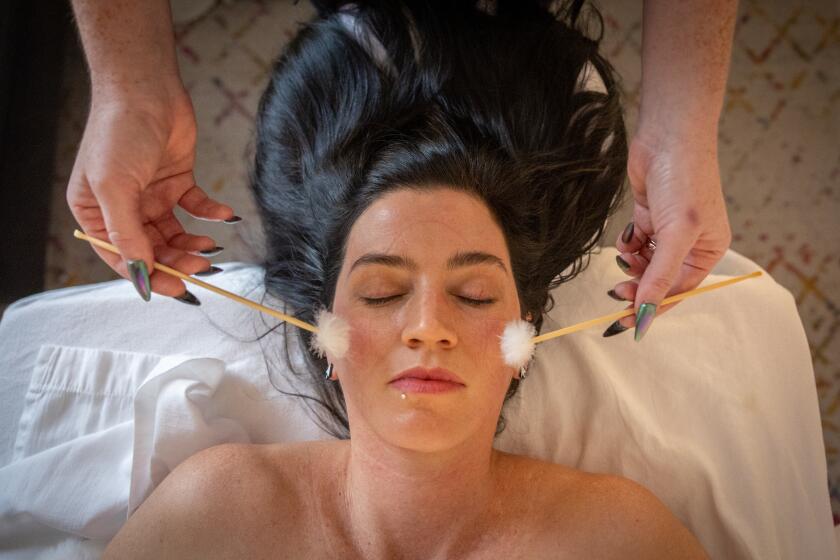Live on the August Set
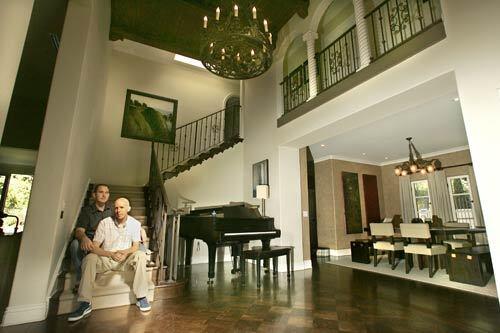
John August, front, and his partner, Mike, sit on the wrought-iron staircase of their Spanish Mediterranean home in Hancock Park. John chose the house as the setting for his upcoming directorial debut, “The Nines.” Its two-story foyer was tall enough to accommodate a crane for filming. (Mel Melcon / LAT)
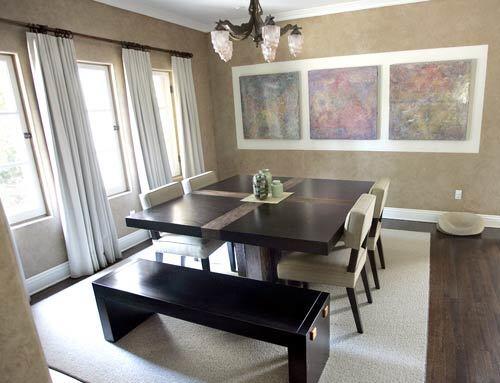
In the dining room, a square Brazilian table has benches and chairs that accommodate up to 10 guests. A white rectangle painted on the wall creates a frame for a trio of pastel artworks. (Mel Melcon / LAT)
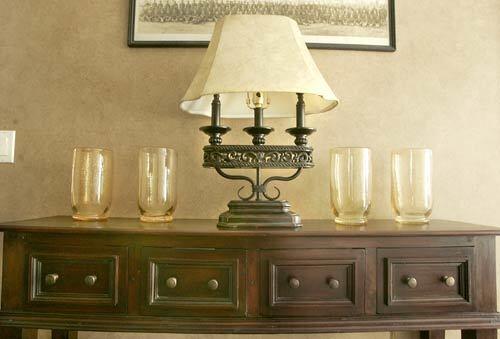
A vintage lamp and a luminescent set of glassware add visuals to a dark wood table. (Mel Melcon / LAT)
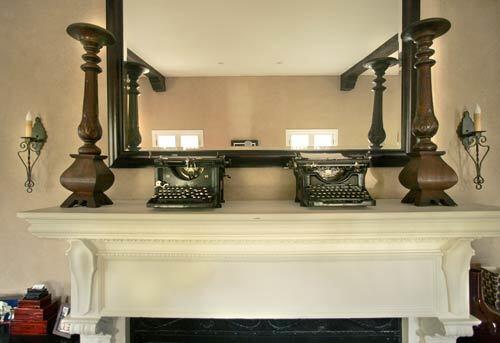
A pair of antique typewriters and carved wooden candlesticks, among John August’s swap meet finds, add whimsy to a traditional mantel. (Mel Melcon / LAT)
Advertisement
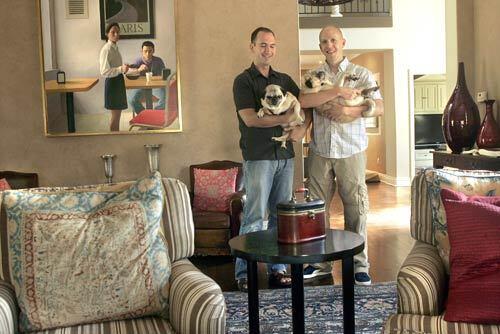
Mike, left, and John August, hold their pugs in the spacious living room next to a painting by Santa Monica artist Dan McCleary. (Mel Melcon / LAT)
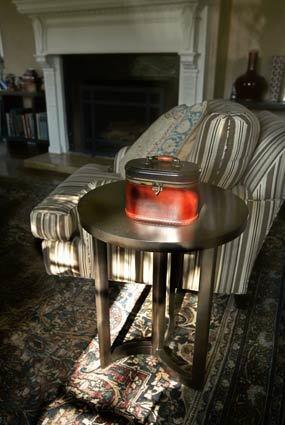
A shard of sunlight illuminates tones of beige, brown and rust in the living room. (Mel Melcon / LAT)
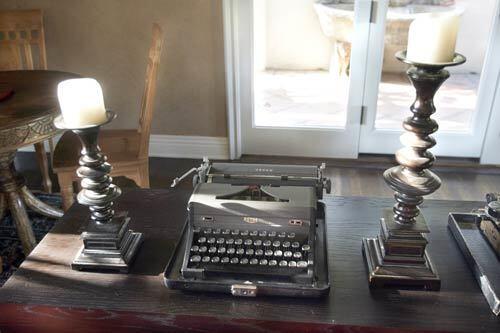
Candlesticks flank a vintage typewriter, adding to the period feel of the 1924 house. “I’m probably more of a Modernist at heart,” John August says, “but you have to let the house be what it wants to be.” (Mel Melcon / LAT)
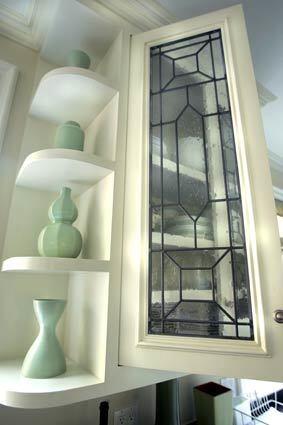
Detailing in the kitchen includes cabinet doors of leaded glass. The room is a duplicate of the one designed by John Martines and Scott Pryde in the Augusts’ home in Windsor Square. (Mel Melcon / LAT)
Advertisement
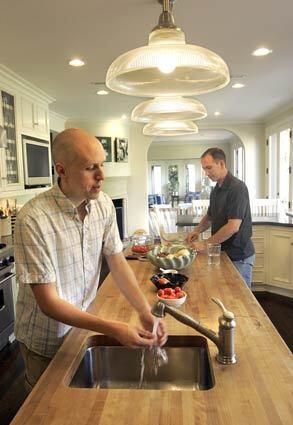
John, front, and Mike, work at the long butcher-block counter in their off-white kitchen. (Mel Melcon / LAT)
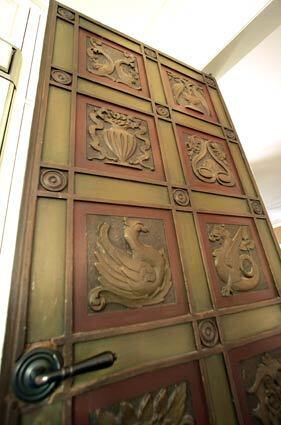
An ornate door embellishes the sitting room. (Mel Melcon / LAT)
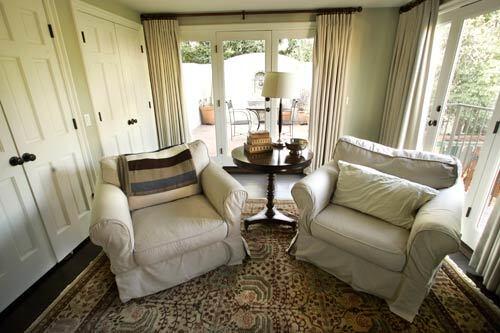
Club chairs upholstered in a soft fabric add comfort to the sitting room off the master bedroom, with views to a patio. (Mel Melcon / LAT)
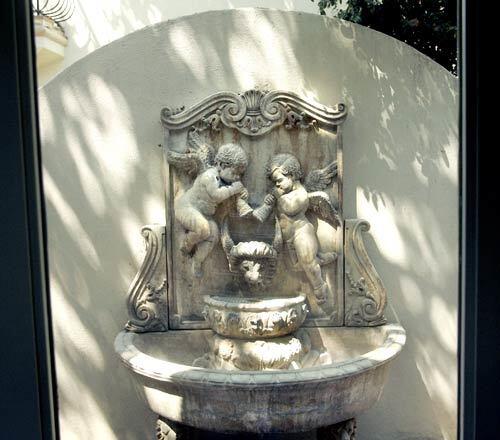
A pair of cherubs preside over a wall fountain outside the living room. (Mel Melcon / LAT)
Advertisement
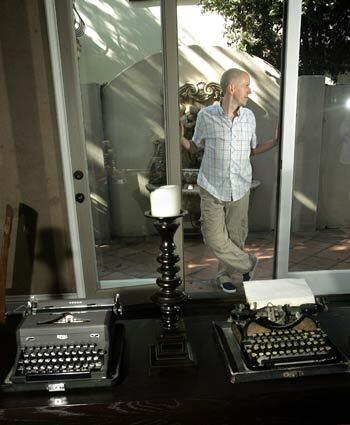
John August stands at the edge of his living room. Co-designer John Martines describes the house as “hacienda meets villa.” (Mel Melcon / LAT)
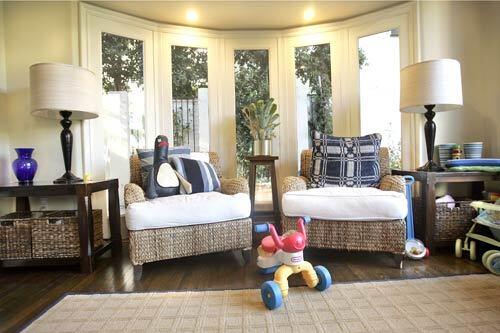
A trike and toys join the woven club chairs in the sitting room. The breezy family home plays a different role in the new film. (Mel Melcon / LAT)
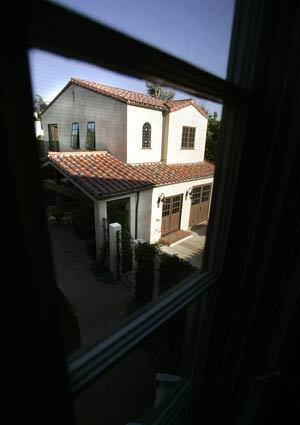
After filming left a hole in a wall of the guesthouse and garage, the structure was rebuilt to be environmentally friendly. The new building now serves as a playroom, office, gym and guest quarters with kitchenette. (Mel Melcon / LAT)
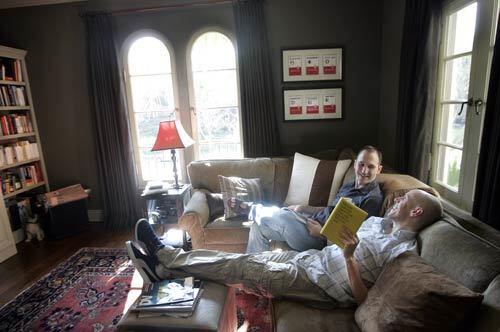
John and Mike relax in the casual den, with its elegant, arched French doors. (Mel Melcon / LAT)


