A high-concept hacienda
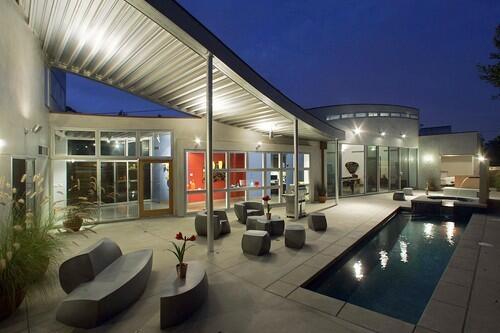
The courtyard features a lap pool with spa, and Frank Gehry-designed furniture. All rooms of the house, which is topped with a curving metal roof, open to the courtyard through glass doors. (Damon Winter / LAT)
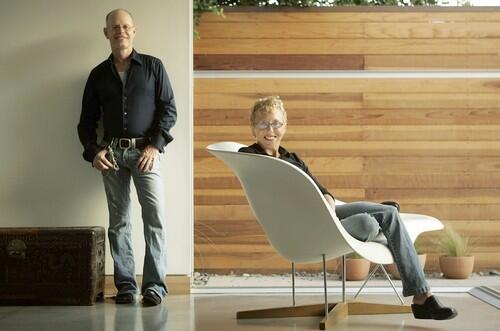
The home includes an art studio for Nancy Louise Jones, right, and an office for husband John Richard Diaz. (Damon Winter / LAT)
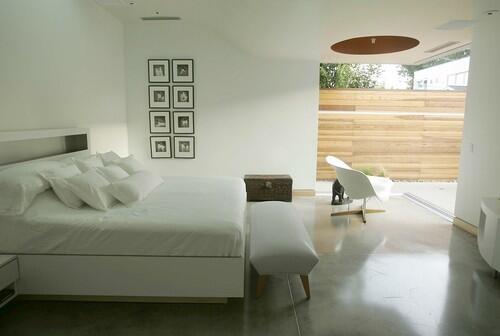
In the master bedroom, corner sliding doors, which recess into the walls, create a seamless opening into the courtyard, bounded by an 8-foot-tall redwood fence. The concrete floors have been polished to look like terrazzo tile. (Damon Winter / LAT)
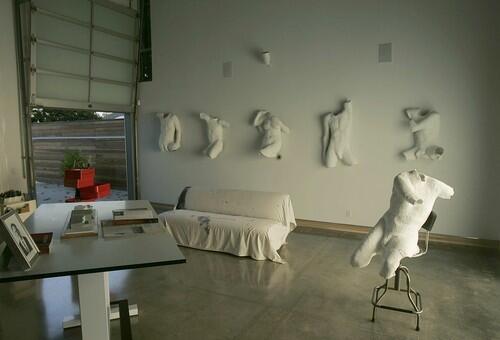
Torso sculptures by architect J. Frank Fitzgibbons line the walls of Jones studio. The large garage doors roll up into the 26-foot ceiling and allow Jones to move artwork in and out. Jones and Diaz were drawn to Fitzgibbons because of his use of sculptural forms. (Damon Winter / LAT)
Advertisement
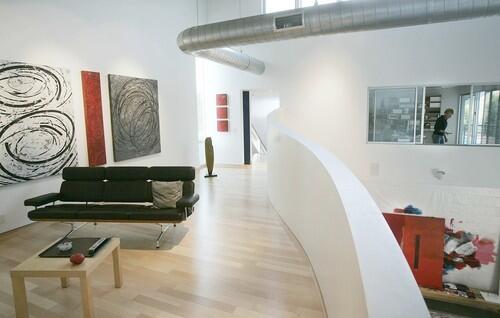
A small gallery with wood floors and furnished with an Eames sofa, overlooks the studio. (Damon Winter / LAT)
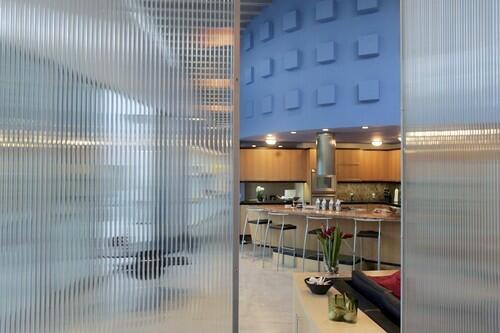
Translucent Lexan paneled doors, designed by Jones swing open as you move from the bedroom area into the kitchen and living room. (Damon Winter / LAT)
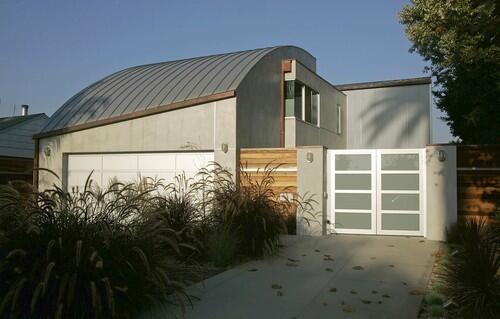
Guests enter the house through gates at the front. The roof of industrial metal decking curves over the garage and back toward the artists loft. (Damon Winter / LAT)







