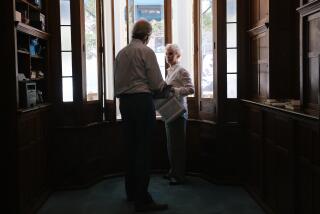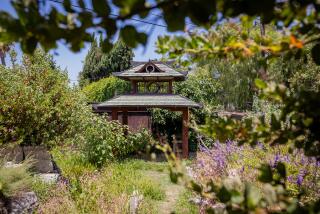Mission Statement
When Janice Stango-Gonzales and Daniel Gonzales decided to convert their dirt-floored, rat-infested garage into a mission-style cottage, they took their inspiration from the real thing.
During a week-and-a-half-long road trip, the couple visited all but two of California’s missions, reveling in the materials, shapes and colors that would one day infuse their own project.
The idea for the transformation came during Stango-Gonzales’ daily meditation, when a vision of the finished building came into her mind. “It looked like a little California mission,” she said.
The $10,000 remodel, which includes such mission elements as a bell tower inspired by one at Mission La Purísima Concepción in Lompoc, occurred during six months in 2000 as a part-time project that evolved as materials were discovered at flea markets or salvage yards, bought through the Recycler or given to them by friends.
“We found something we loved and said, ‘It’ll find its own place,’ ” said Stango-Gonzales, who met her husband at the Bodhi Tree bookstore in 1997; they married two years later. At about that time, the couple realized they needed some extra space in her 1926 North Hollywood house, which bustled then with the energy of her two teenage children. Converting the garage--which had openings too narrow for modern-day cars and was used only for storage--seemed like a good idea.
“I wanted it for my counseling,” said Stango-Gonzales, a counselor and massage therapist.
“I wanted it for painting,” recalled Gonzales, an artist and carpenter of Basque heritage who had already brightened the house with vivid colors, unique angel sculptures (called “caretakers”) and his specialty, “sacred spirit altars.”
The building, however, did not look promising with its flat roof, old stucco, open rafters and interior walls that were little more than bare studs over tar paper. A shed had been tacked onto the rear.
But Gonzales saw beyond all that to the basic structure, which was sound. “It’s old redwood,” he said. “The beauty was there.” And the garage had a pleasant setting, next to a pool and shaded by eucalyptus.
Before they got started, the couple consulted a real estate broker about the ramifications of turning the garage into a studio. They were told that a carport would have to be built when they sold the house, or a lower appraisal would result.
The garage already had electricity, and because it was near a pool, it could be plumbed and called a recreation building.
The major tasks were building a front façade with a bell tower, window and door, creating a floor, finishing the walls and creating a bathroom and bedroom in the rear shed portion. Redoing the ceiling was unnecessary, as the couple, inspired by the exposed wood ceiling of Mission San Fernando, decided to keep theirs in the same rustic mode.
To give the front a mission motif, Gonzales and a friend built a parapet. It has whimsical curves, the bell tower and round post butts attached to the front to suggest vigas.
An old French window was added, and Gonzales dabbed or “snowflaked” the panes with various colors of acrylic paint. Streaming sunlight gives it a stained-glass look.
A sturdy pair of French doors was a find for only $10 in the Recycler. Thick exterior moldings were applied around the doors.
When it came time to paint the exterior, the couple chose a rich salmon, inspired by the vibrant colors at the mission in Lompoc. It has faded to a mellow adobe shade.
Inside, the couple decided on a granite mosaic floor after they discovered that some stone yards throw away broken fragments. After a wood subfloor was laid, Gonzales let the accumulated stack of granite pieces determine the layout of the floor--a mandala.
“We only had one of this color,” he said, standing on a large remnant in the middle of the mandala; “so many of this color,” he said, stepping out from the center; “so many of this color.” And so on, with larger areas of color building to the edges of the room. Near the doors, the thresholds are different colors.
The walls were drywalled and a counter was added to hold the most expensive item in the remodel, a $100 sink from Mexico. A wooden shutter turned on its side became the hinged cover for a horizontal cabinet.
Likewise, the bathroom came together with found and discovered items. The old tub, which Gonzales painted red, was a gift from a friend.
“He didn’t just give it to us,” Gonzales said. “He delivered it.”
The wainscoting was fashioned from the wood of the old cedar garage doors. Moldings around the windows match those on the exterior and throughout.
The small bedroom, with a wood floor, was intended to be a remove-your-shoes-before-entering meditation room, but it has turned out to be “a place where people like to hang out,” Stango-Gonzales said. Two giant French windows were made into sliding doors overlooking a private patio.
The flowers and vines on the patio, and landscaping around the pool and courtyard in front of the cottage, were inspired by the flower gardens around Mission Carmel, and the courtyard itself was inspired by Mission Buenaventura.
The back patio, with a large Buddha statue sitting in a chair, has turned out to be Stango-Gonzales’ special spot. It is her daily ritual here to “drink coffee, pray, meditate and give thanks.”
“We have been really blessed,” she said.
Kathy Price-Robinson is a freelance writer who has written about remodeling for 12 years. She can be reached at www.kathyprice.com.
More to Read
Sign up for Essential California
The most important California stories and recommendations in your inbox every morning.
You may occasionally receive promotional content from the Los Angeles Times.










