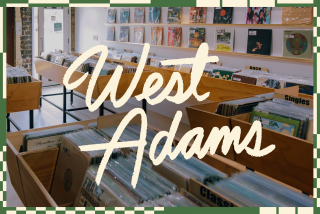Pasadena’s taste of France
- Share via
The south of France meets Pasadena’s South Arroyo in a 1923 Mediterranean Revival house designed by renowned Southern California architects Reginald Johnson, Roland Coate and George Kaufmann. Built near the edge of a bluff, the home has expansive views of the Colorado Street Bridge, the Vista del Arroyo and the San Gabriel Mountains from most of its 15 rooms.
A sloping, curved driveway winds from the street past a three-car garage and attached guesthouse up to a circular motor court at the front of the home. Mature oaks, maples and eucalyptuses tower over the verdant ground cover and add privacy. From the front, a rounded section of the façade sits at the center of a pair of rectangular wings with exterior walls sheathed in a light lemon-color stucco. Small awnings and shutters accent white-framed windows, and the pitched, shingled roof has shallow eaves.
The recessed front doorway opens into a two-story entrance hall with checkerboard black-and-white tiled floors. Straight ahead is the den, with the home’s signature dark oak floors, iron curtain rods, crown moldings and high ceilings. On one side of a fireplace, double doors open to a covered loggia and a pool area with a vine-covered cabana and a stand of large palm trees. On the other side, an arched glass door opens to the main yard. A brick walkway snakes across a wide lawn and by an outdoor living room with a fireplace set near the arroyo.
The den and entrance hall both access a large living room with frescoed walls, floor-to-ceiling windows and a fireplace with a carved wooden mantel. Double glass doors lead to a formal dining room centered by a brass and crystal chandelier. A covered porch off the dining room has been converted to a sunroom with tiled concrete floors and a bank of windows.
Beyond a remodeled butler’s pantry, the professionally updated kitchen has Thermador appliances, including a six-burner range, double oven and oversized refrigerator and freezer hidden by custom-fitted alder cabinetry. The kitchen also features Venetian plaster walls, soapstone counters, Brazilian slate and copper flooring and a set of painted tiles from Walker Zanger. A maid’s quarters off the kitchen has been converted into a home office, and a wood-and-tiled staircase with a carved balustrade winds from the kitchen to the upstairs.
The main staircase rises from the entryway to a wide landing. Double doors lead to a master suite that includes a fireplace, a narrow balcony and two walk-in closets. The master bathroom features an oversized shower and spa tub, dual copper sinks and limestone counters. A hallway off the landing provides access to three additional upstairs bedrooms, two of which include enclosed sleeping porches.
To submit a candidate for Home of the Week, send high-resolution color photos with caption and credit information on a CD and a detailed description of the house to Lauren Beale, Business, Los Angeles Times, 202 W. 1st St., L.A., CA 90012. Questions may be sent to [email protected].
More to Read
Sign up for Essential California
The most important California stories and recommendations in your inbox every morning.
You may occasionally receive promotional content from the Los Angeles Times.






