Green with bling in Venice
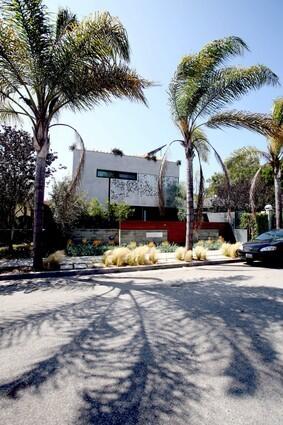
By Paul Young
Developer Tom Schey has built his personal residence in
To read our design blog: www.latimes.com/home. (Ringo H.W. Chiu / For The Times)
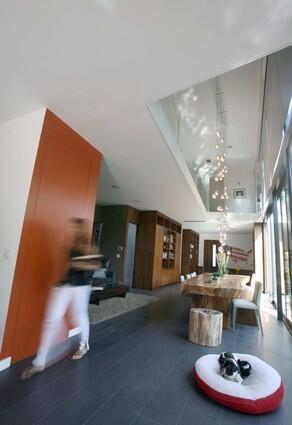
The heart of the home is an open-plan living, dining and kitchen area that is defined by the slate floor, handsome (and responsibly harvested) wood paneling and a 23-foot ceiling. A two-story wall of glass floods the space with natural light during the day and opens up to a 25-meter lap pool outside. When the glass doors are open, as they usually are, the home has a serene, coastal feel, with fresh breezes blowing in from nearby
To read our design blog: www.latimes.com/home. (Ringo H.W. Chiu / For The Times)
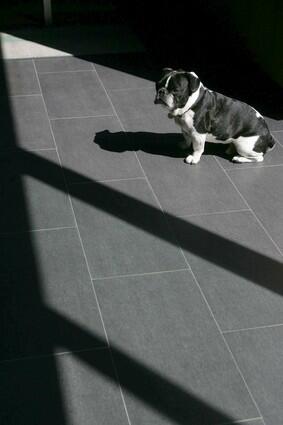
Billy suns himself on the living room floor.
To read our design blog: www.latimes.com/home. (Ringo H.W. Chiu / For The Times)
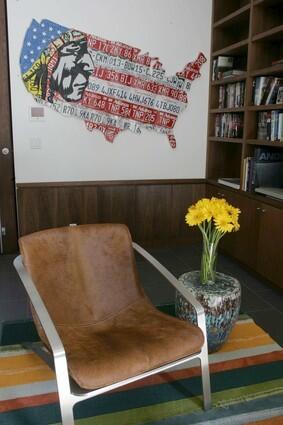
Ive worked hard my entire life, said Schey, who runs several businesses, including a green consulting firm. And this is exactly the house I want to live in right now.
To read our design blog: www.latimes.com/home. (Ringo H.W. Chiu / For The Times)
Advertisement
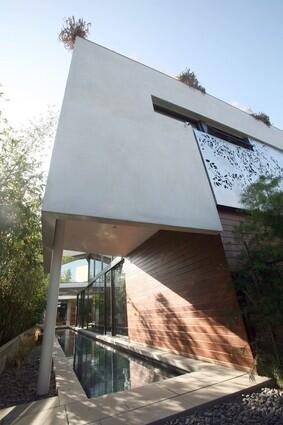
The focal point of the house is the pool. Purists may take issue with it, even though it uses variable speed pumps, solar heating and a cover to reduce evaporation. What can I say, Im an athletic guy, Schey said. So I built the greenest pool possible, with the least amount of impact that I could. (Ringo H.W. Chiu / For The Times)
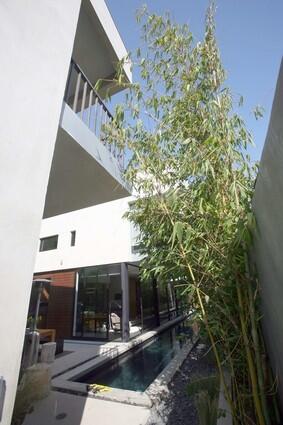
The reverse view. Glass-lined bedrooms on the second floor extend toward the water; the media room in the basement has windows just below the pools surface.
To read our design blog: www.latimes.com/home. (Ringo H.W. Chiu / For The Times)
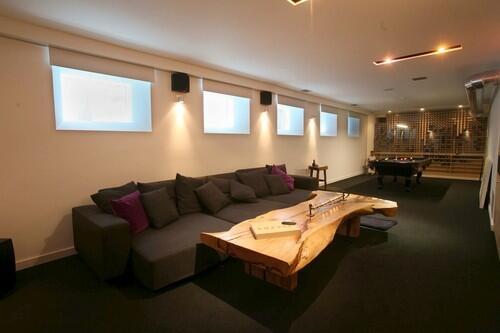
Down in the basement, which doubles as a wine cellar. People say this is my grotto, Schey said, referring to
To read our design blog: www.latimes.com/home. (Ringo H.W. Chiu / For The Times)
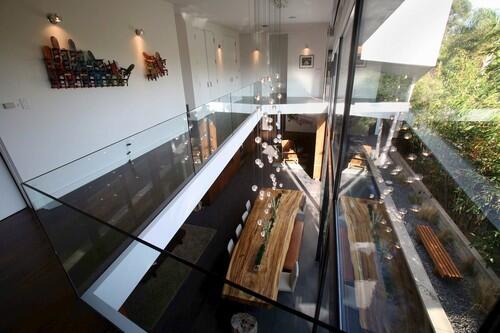
Upstairs, overlooking the dining area.
To read our design blog: www.latimes.com/home. (Ringo H.W. Chiu / For The Times)
Advertisement
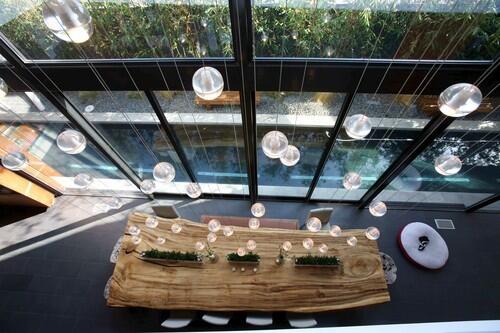
The 1,800-pound table is made from a single piece of Indonesian suar wood.
To read our design blog: www.latimes.com/home. (Ringo H.W. Chiu / For The Times)
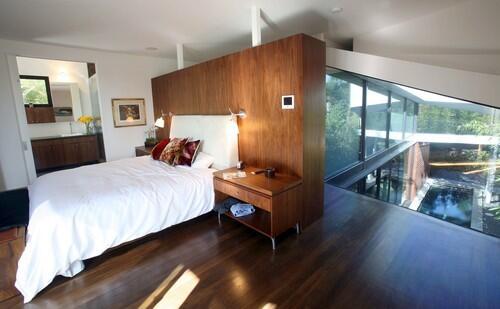
The bedroom maintains the houses free-flowing floor plan. (Ringo H.W. Chiu / For The Times)
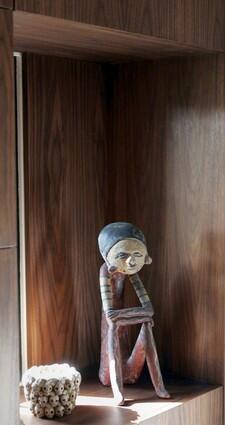
A decorative window niche in the bedroom.
To read our design blog: www.latimes.com/home. (Ringo H.W. Chiu / For The Times)
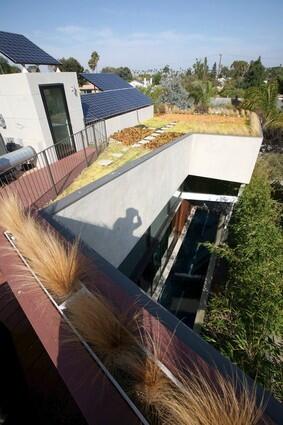
On the roof: solar panels and a green roof.
To read our design blog: www.latimes.com/home. (Ringo H.W. Chiu / For The Times)
Advertisement
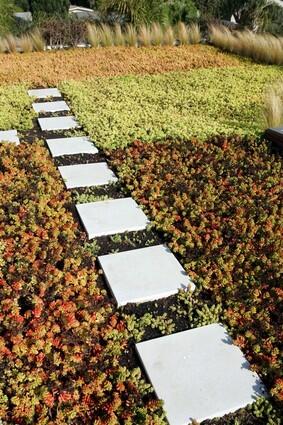
Sedums and ornamental grasses create a landscape high above the ground.
To read our design blog: www.latimes.com/home. (Ringo H.W. Chiu / For The Times)
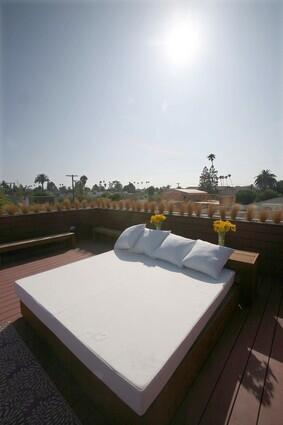
The rooftop bed.
To read our design blog: www.latimes.com/home. (Ringo H.W. Chiu / For The Times)
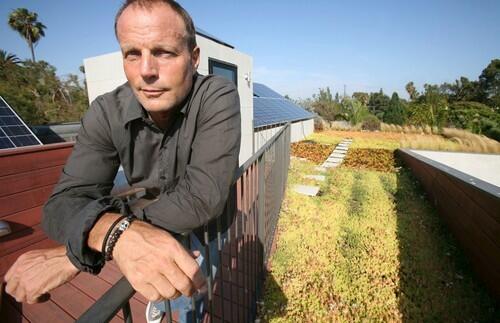
Schey makes no apologies for some of the houses bells and whistles. Of course we need greener homes, he said. But I work with a lot of architects, and theyre always doing a balancing act between that and creating something significant when it comes to design. But you can do both and still be effective.
To read our design blog: www.latimes.com/home. (Ringo H.W. Chiu / For The Times)
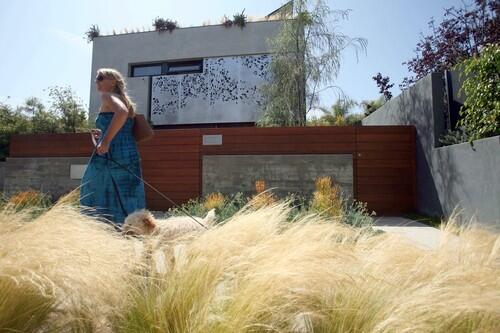
Part of what makes Scheys story interesting was his ability his get green-minded companies to equip his house with appliances, fixtures and finishes. To read about this trend of sponsored green homes, read our story and check out the gallery of the Moroccan-themed retreat of Chris Paine, the filmmaker behind Who Killed the Electric Car.
To peek inside more noteworthy houses, lofts and backyards, check out www.latimes.com/homesofthetimes.
To read our design blog: www.latimes.com/home. (Ringo H.W. Chiu / For The Times)



