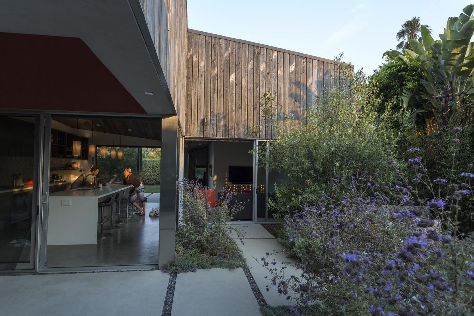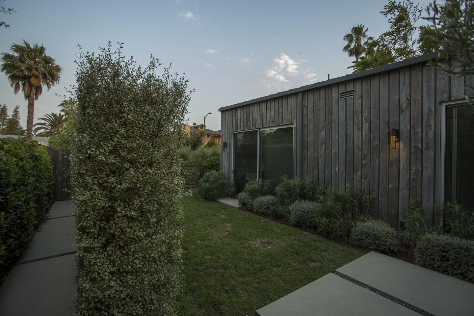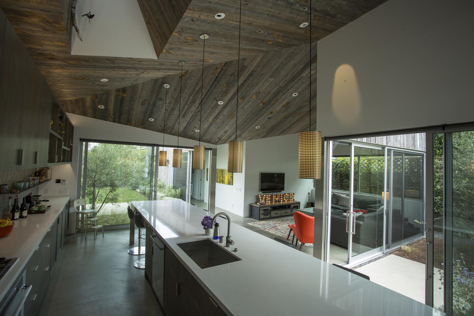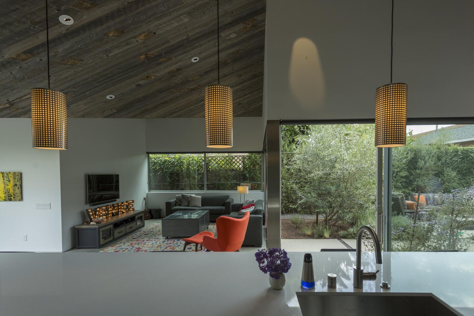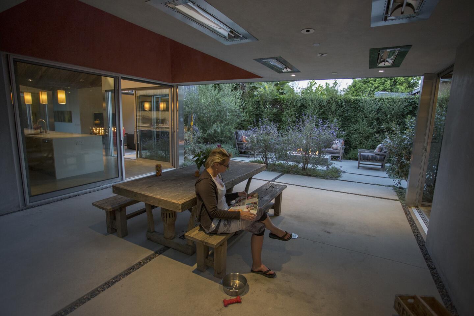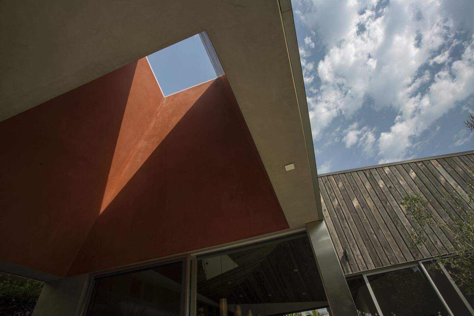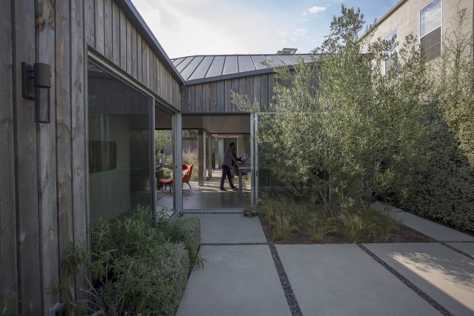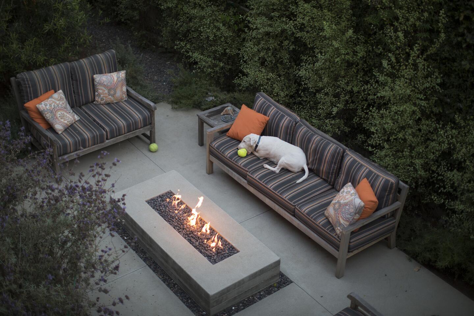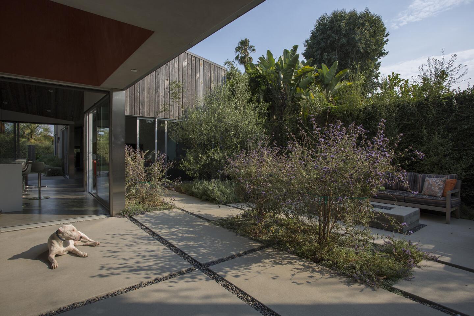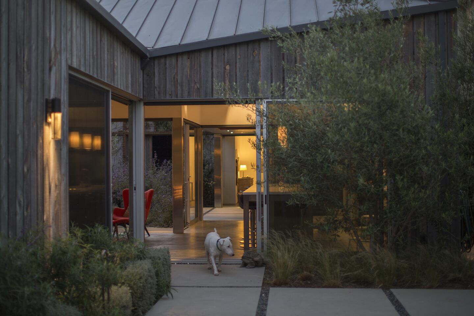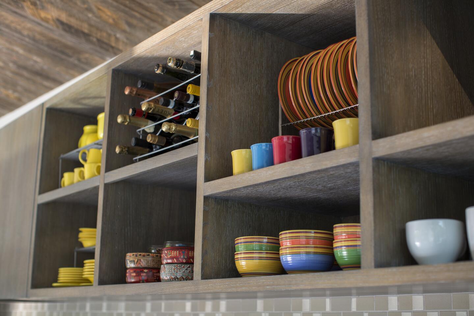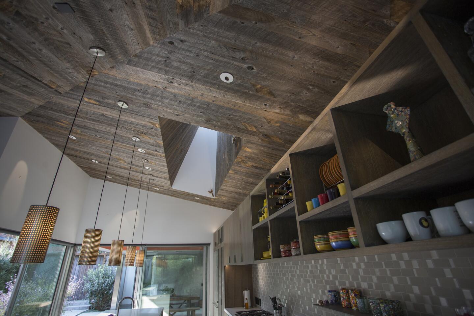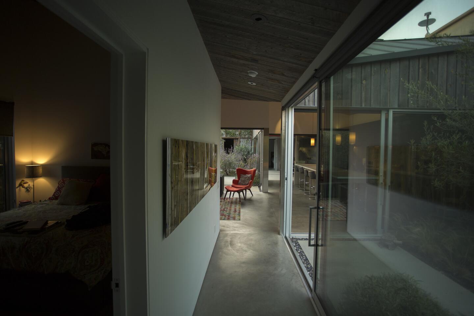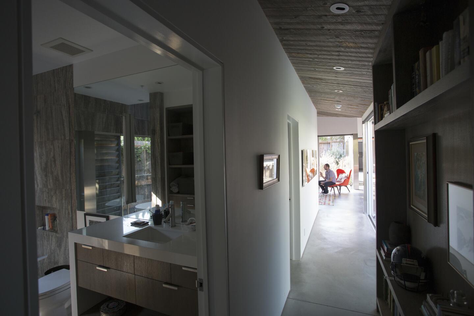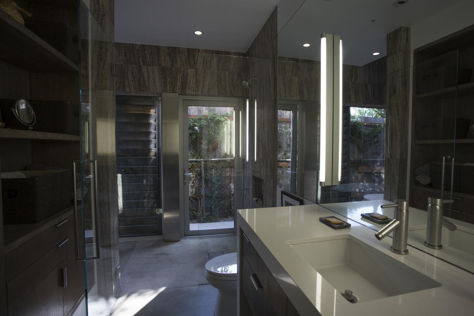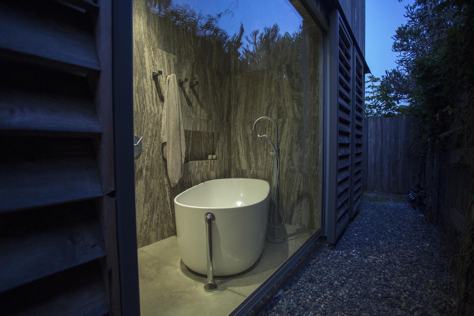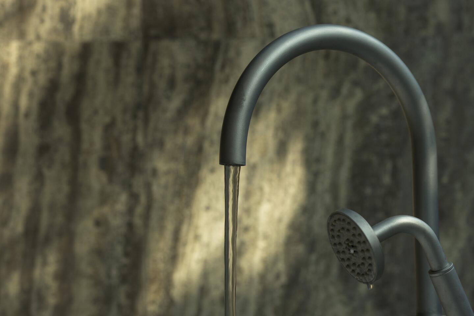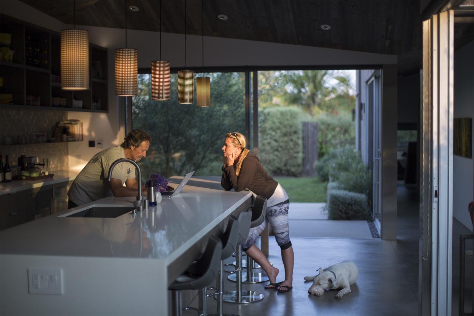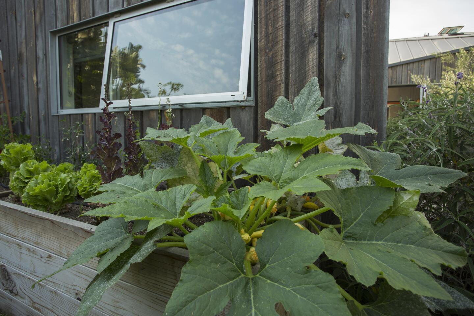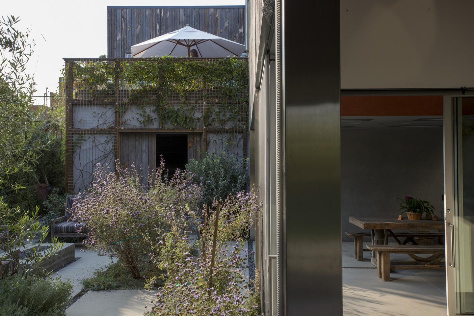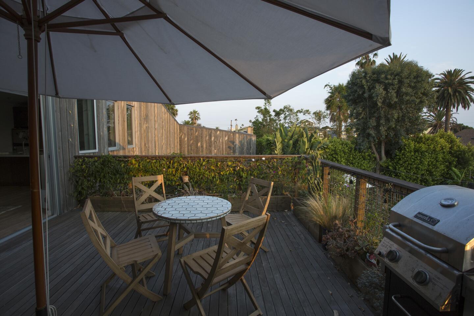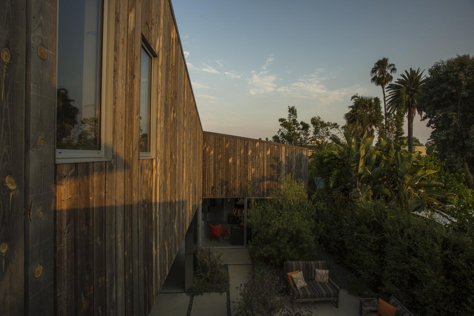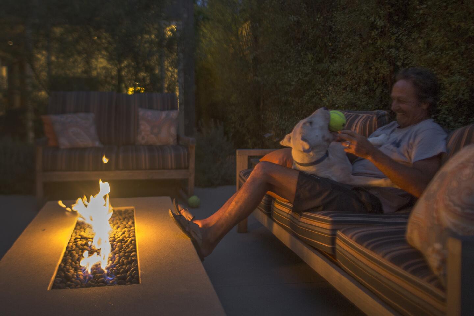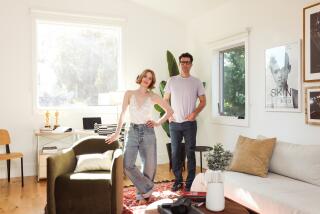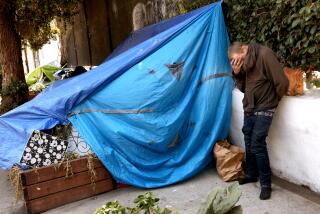Venice duplex blends rustic Colorado touches with a clean, modern look
Designing a home in Venice for Jenn McCabe and Lee Frees posed a major conundrum. McCabe, an accounting executive, preferred a rustic look that reminded her of growing up in Colorado, where aging barns were common and her grandfather built his own A-frame. But Frees, a sometime contractor, ski patrolman and mountain guide, favored a clean, contemporary approach.
What’s more, the couple wanted to maintain their semi-communal indoor/outdoor lifestyle. They had a duplex, a cute but run-down kit home, that they shared with a longtime renter. “It was so small,” McCabe says, “that we got used to sitting outside and eating on the deck together like roommates.”
The solution was to replace the kit house with a new, streamlined duplex that artfully balances the modern and the rustic while facilitating friendly landlord-tenant relations in an inviting natural environment.
Although Frees built much of the structure himself, architect Daniel Monti of Modal Design came up with the thoughtful layout. To satisfy his clients’ request for as much entertaining space as possible, he deliberately sacrificed the interiors to maximize an enclosed lawn near the street and a courtyard at the center of the lot.
Now the couple occupy the ground floor at the front of the house, which juxtaposes a modest bedroom, office and bathroom with a sleek and generously sized living-cooking-dining area. “We’re very social. We’ve had anywhere from four to 60 people over,” McCabe says.
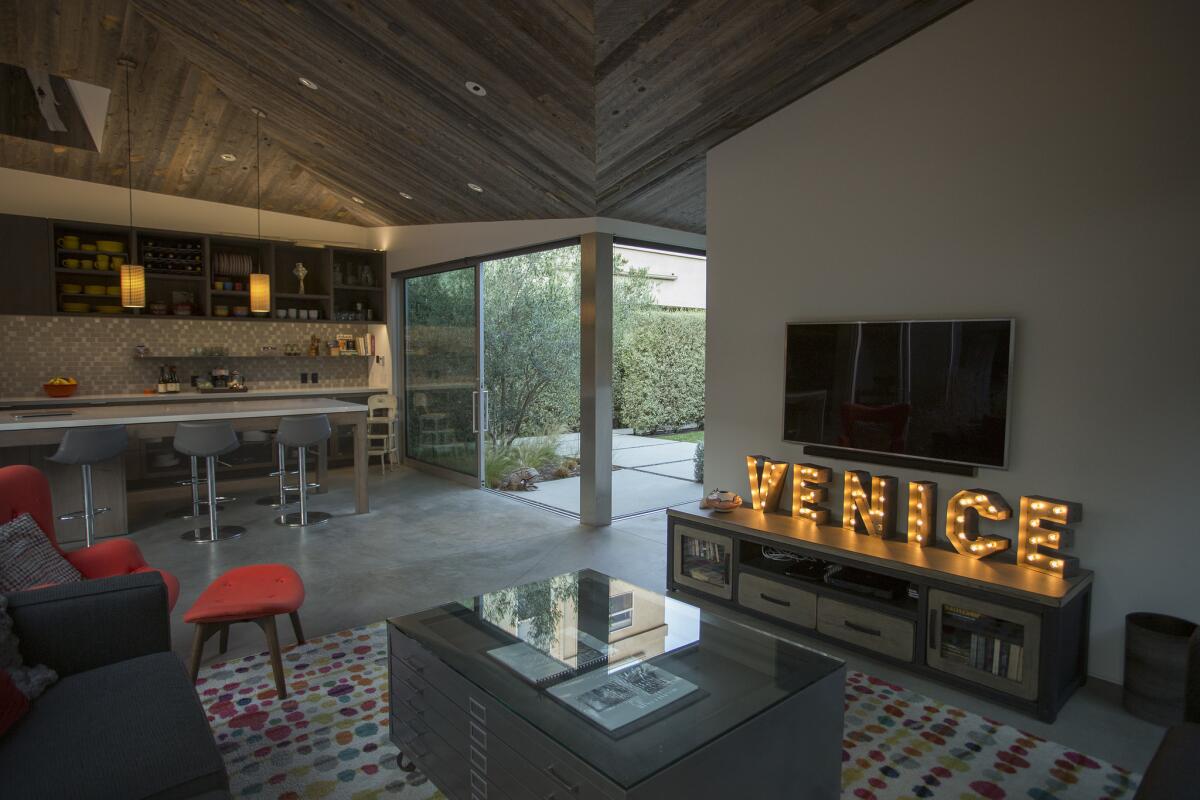
Glass doors open to a drought-tolerant garden with seating around a fire pit as well as a breezeway furnished with a picnic table and benches. This dining area features built-in heaters overhead and a light well that could easily pass for an art installation. Across the breezeway, a guest bedroom welcomes overnighters.
In a dramatic nod to the farm buildings of McCabe’s childhood, Monti called for reclaimed wood siding -- snow fences salvaged from Wyoming -- applied in unconventional reverse board and batten fashion. “Because it’s old wood that’s already been exposed to the elements, it won’t need any maintenance,” Monti says. “Plus it has a great weathered patina.”
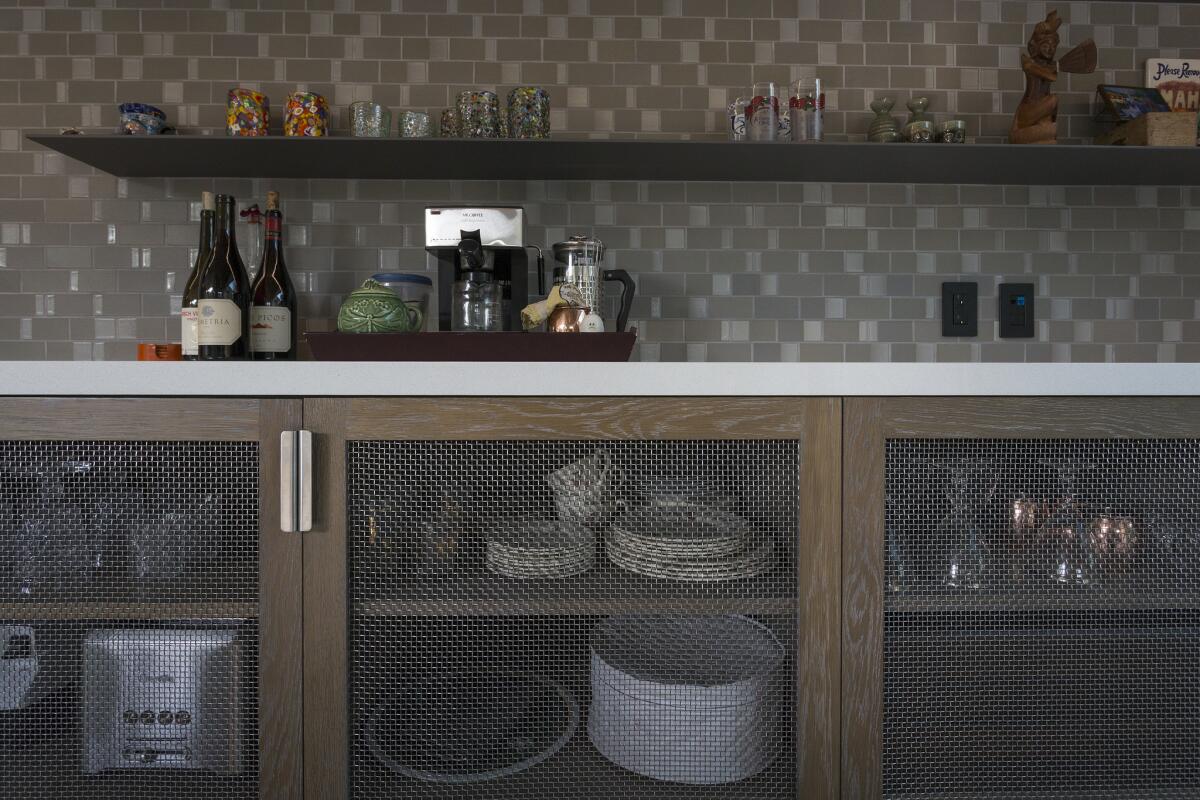
Frees, who framed the house, poured radiant-heated concrete floors and did all the finish carpentry; he also installed the siding outside and in.
“It took at least a whole week just to do the slanted ceilings,” he says. “Every board required a different mitered cut.”
Monti specified other warm touches. In the bathroom, travertine with a dark, wood-grain-like pattern surrounds the shower and tub while louvered panels slide over the window for privacy. In the kitchen, cabinets of wire-brushed white oak inset with stainless steel “pig wire,” or mesh, recall vintage pie safes, and open shelves display heirloom dishware.
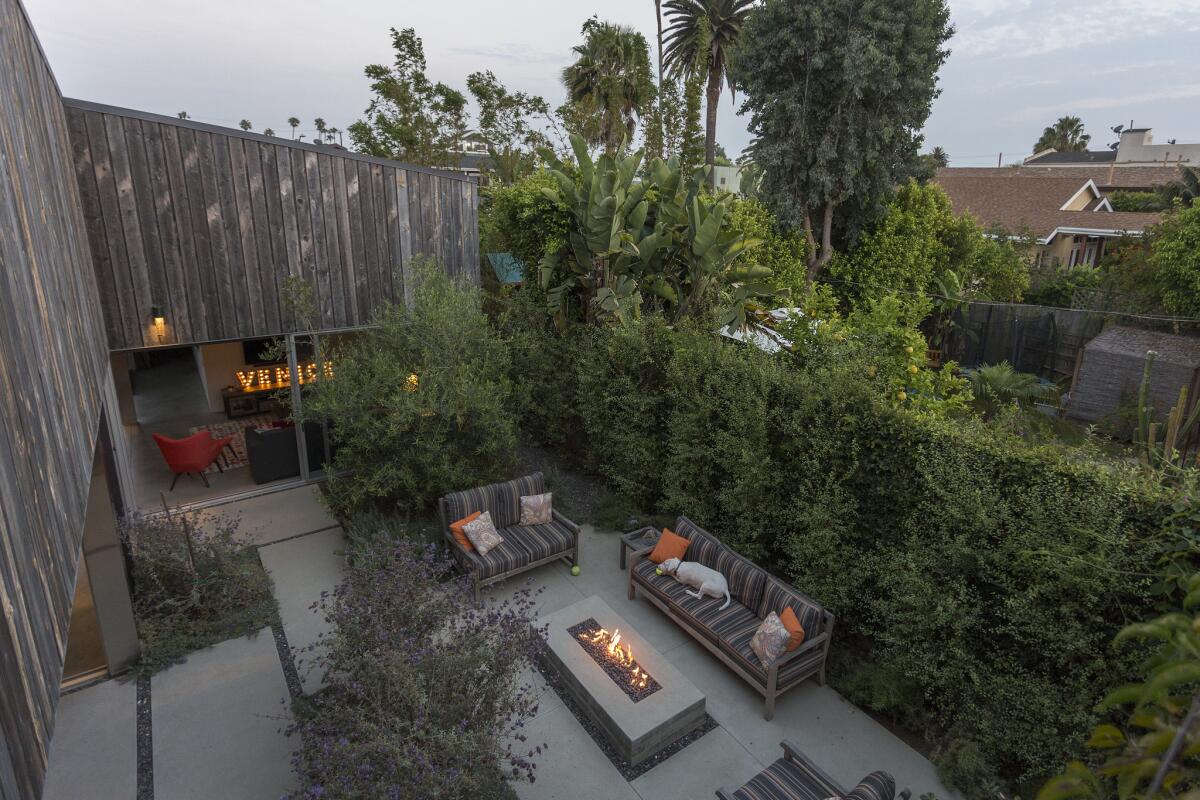
The sloped, standing-seam, metal roof, meant to evoke a dilapidated barn, starts low closer to the street, then rises to double height over the upstairs rental unit at the back of the property. The angles vary to screen out neighbors but allow natural light to flood the indoors. “When it rains, the roof sounds just like you’re in an A-frame in the mountains,” McCabe says.
The rental unit and its deck are laid out above the five-car garage (required for multifamily housing). Any space not needed for parking comes in handy as a workshop or a place to play music, with access via a pair of barn doors.
“Daniel listened to what we said we wanted, and living in a home Lee built is really special,” McCabe says. Monti too is happy with the result. “They say that a good project requires a good architect, a good client and a good contractor,” he says. “With Jenn and Lee, I got both.”
For an easy way to follow the L.A. scene, bookmark L.A. at Homeand join us on our Facebook page for home and garden design, Instagram, Twitter and Pinterest.
ALSO:
Designer’s duplex connects him to clients, community in West Hollywood
Under one roof: Modern Venice house designed for two couples
More Southern California home tours

