Linda Hunt’s Hollywood bungalow is a welcoming blend of whimsy, elegance
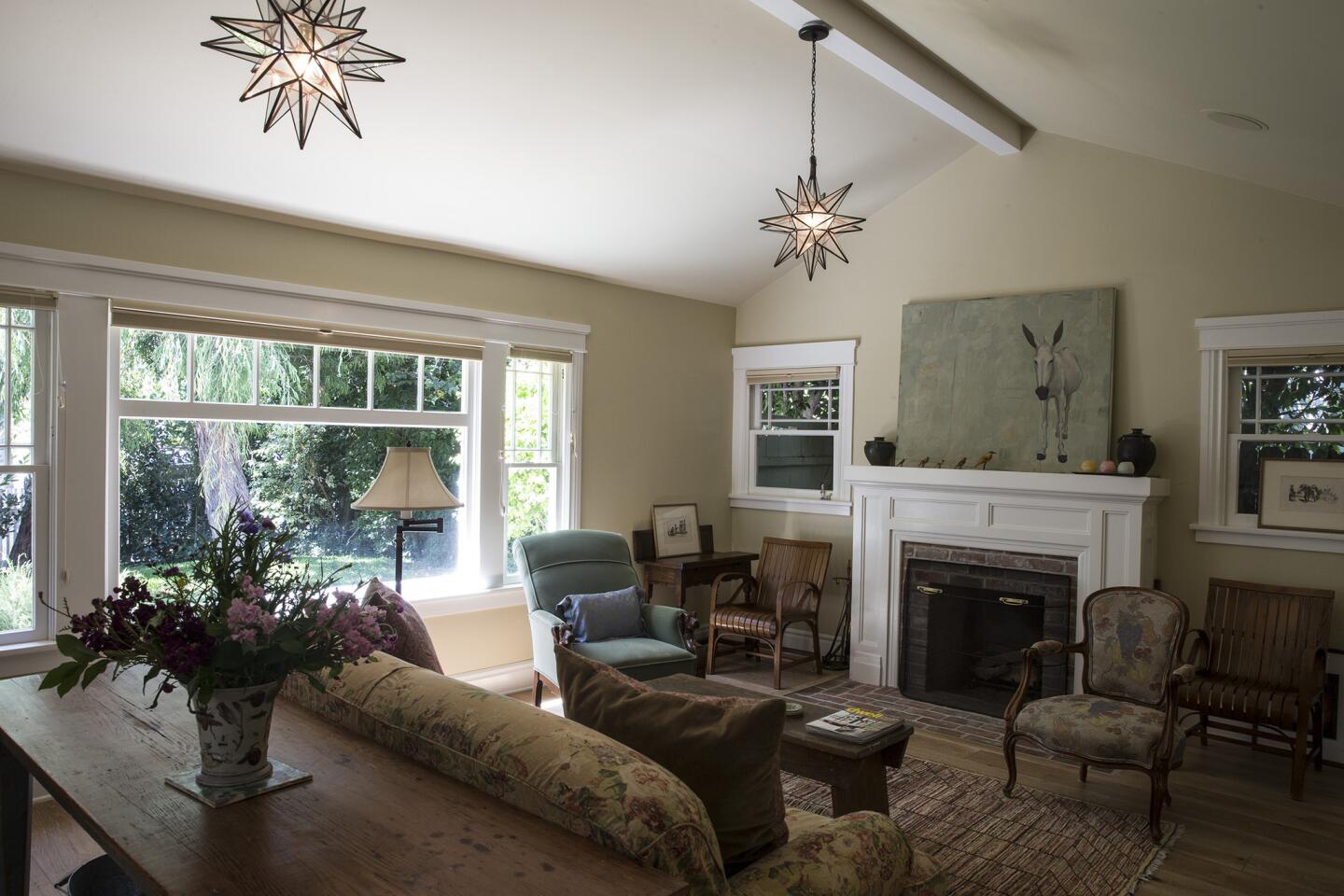
The living room of Linda Hunt and Karen Klein’s Hollywood Craftsman home features star-shaped light fixtures and a warm mix of antique furnishings. (Robert Gauthier / Los Angeles Times)
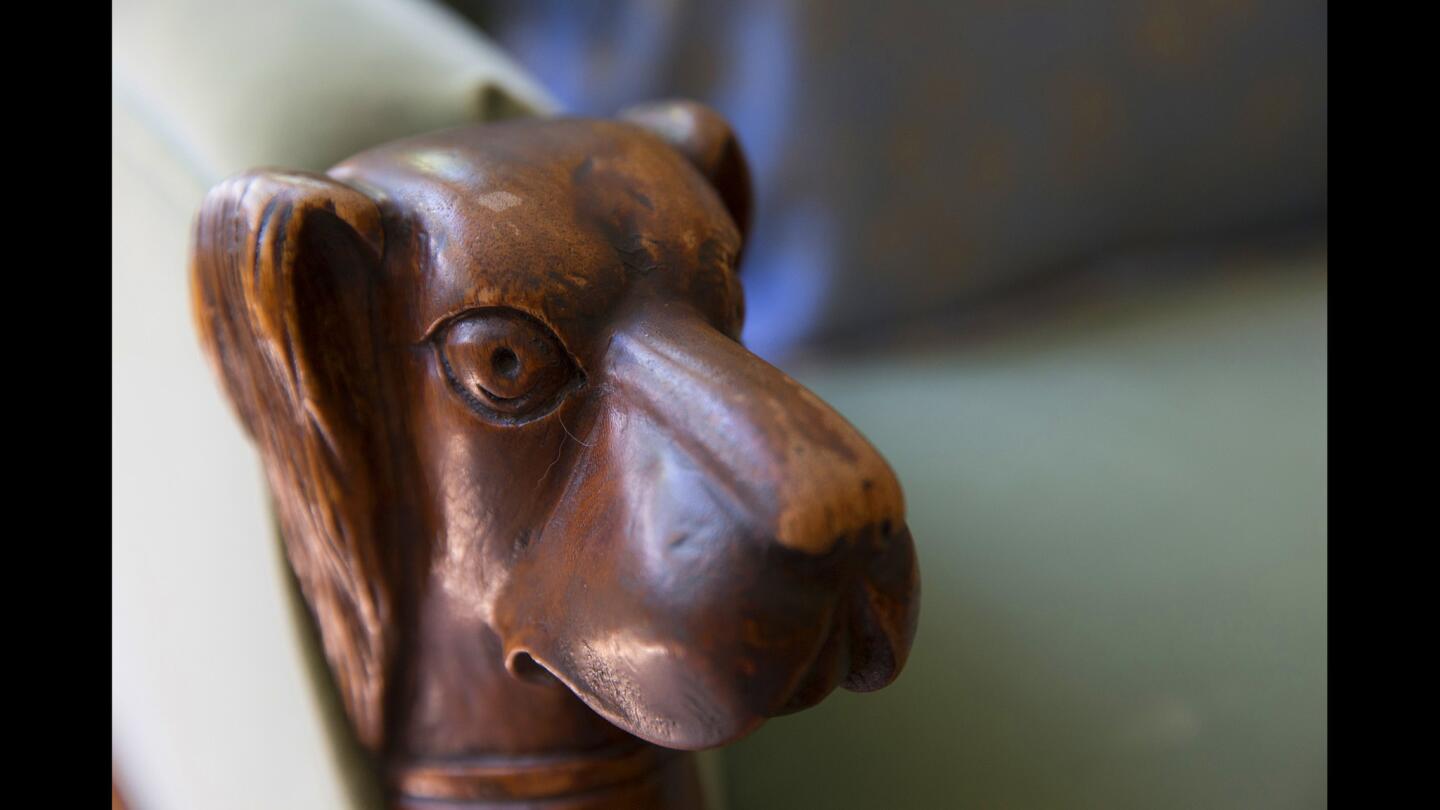
An antique chair in the living room has wooden arm rests carved in the shape of dog heads. Hunt, who appears on “NCIS: Los Angeles,” and her partner, a retired therapist, own dogs. (Robert Gauthier / Los Angeles Times)
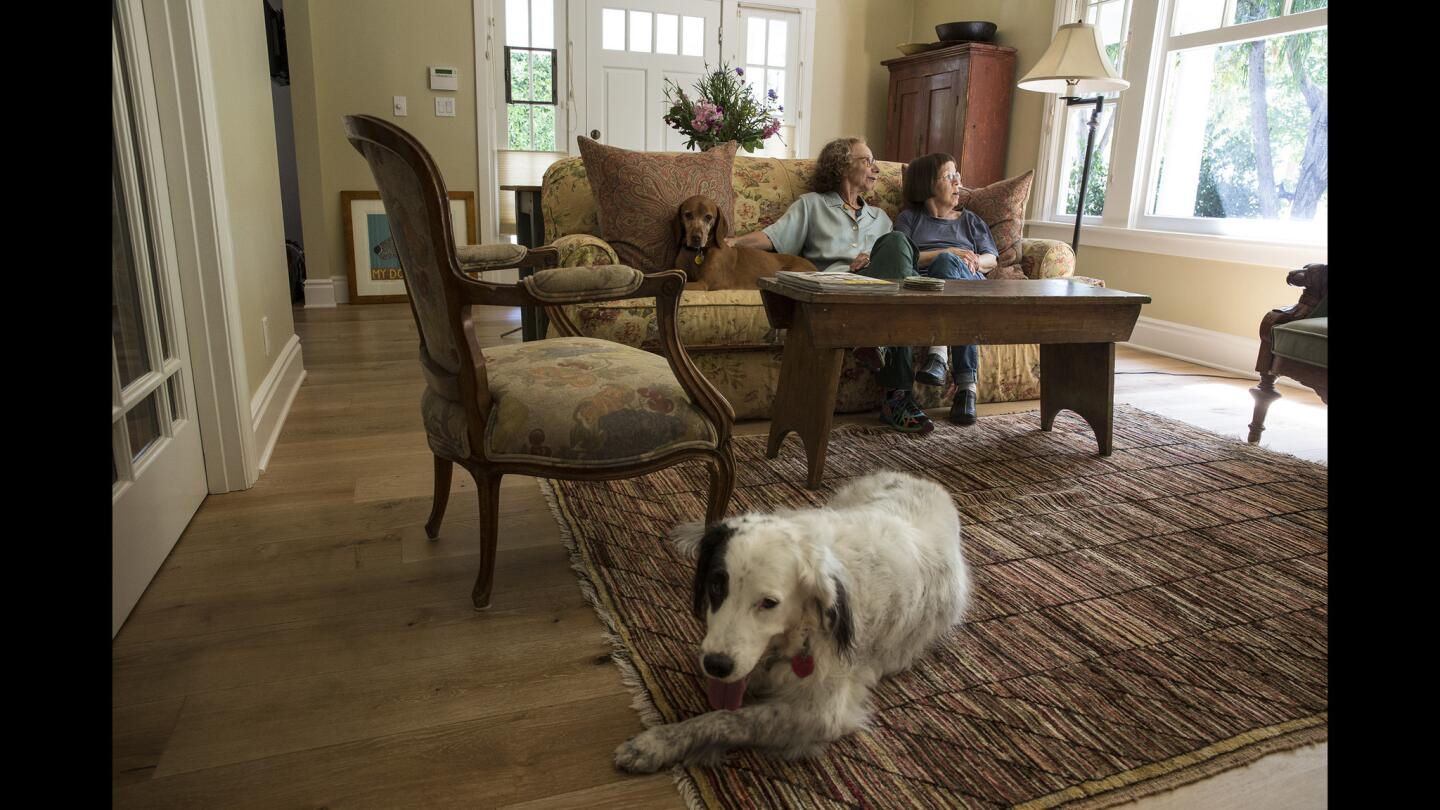
Klein, left, and Hunt are joined by Bella, on the sofa, and Sophie, on the rug, in the living room. (Robert Gauthier / Los Angeles Times)
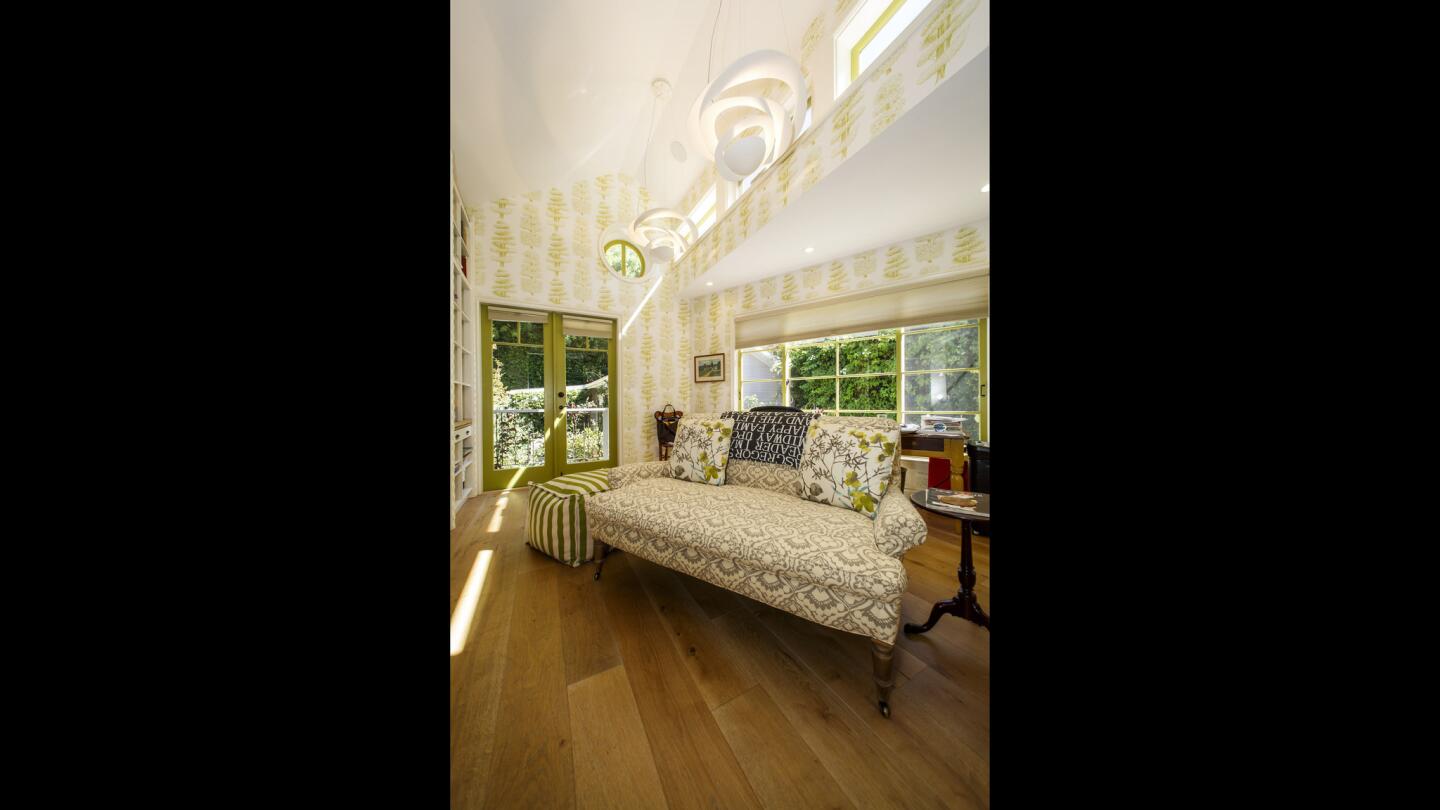
A 200-square-foot sunroom feels like an airy alcove with dramatic Designers Guild wallpaper detailing intricate topiary trees, clerestory windows and vaulted ceilings that bring in natural light. (Ricardo DeAratanha / Los Angeles Times)
Advertisement
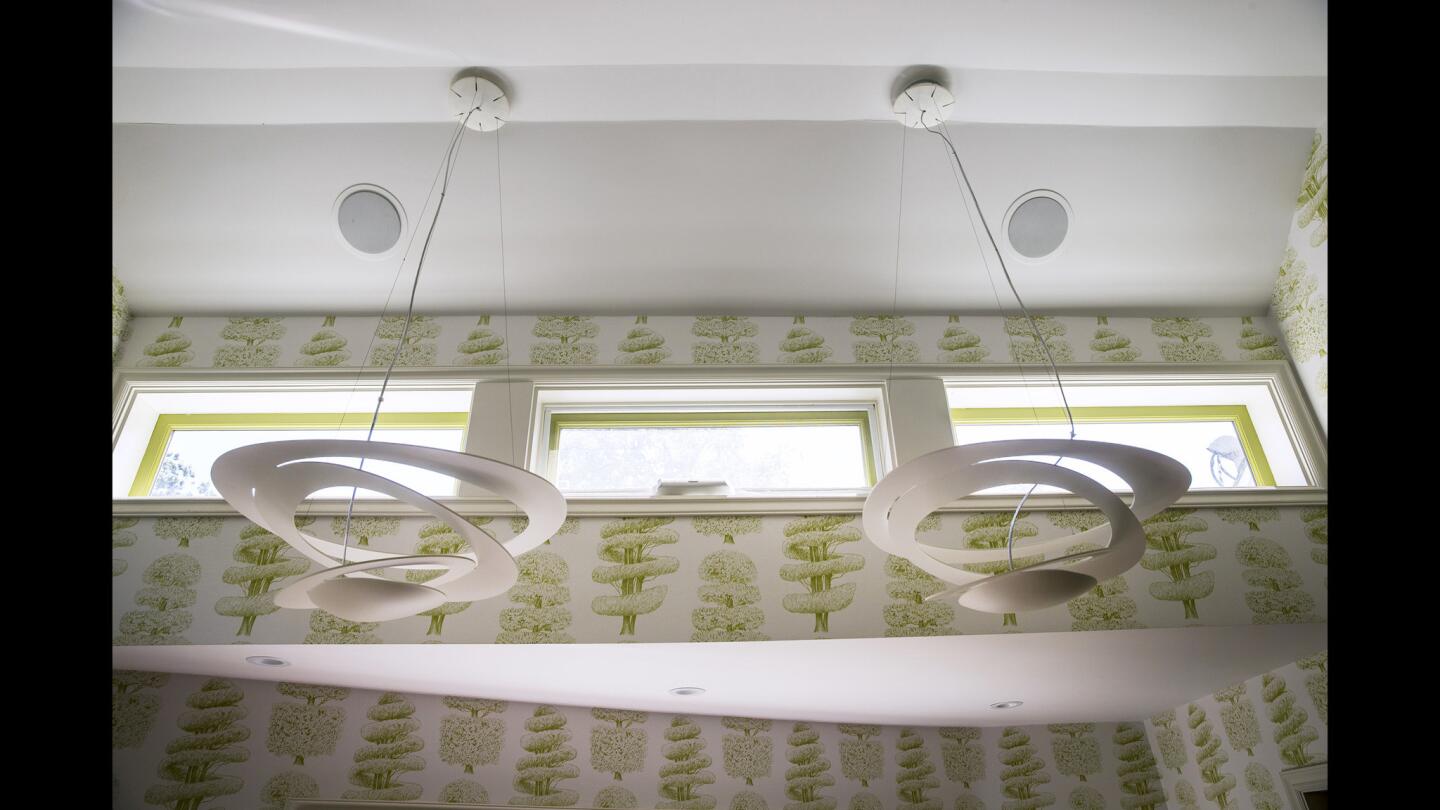
A pair of pendant lamps from Artemide hang in the sunroom. In the evening, the moon can be spotted through the clerestory windows. (Robert Gauthier / Los Angeles Times)
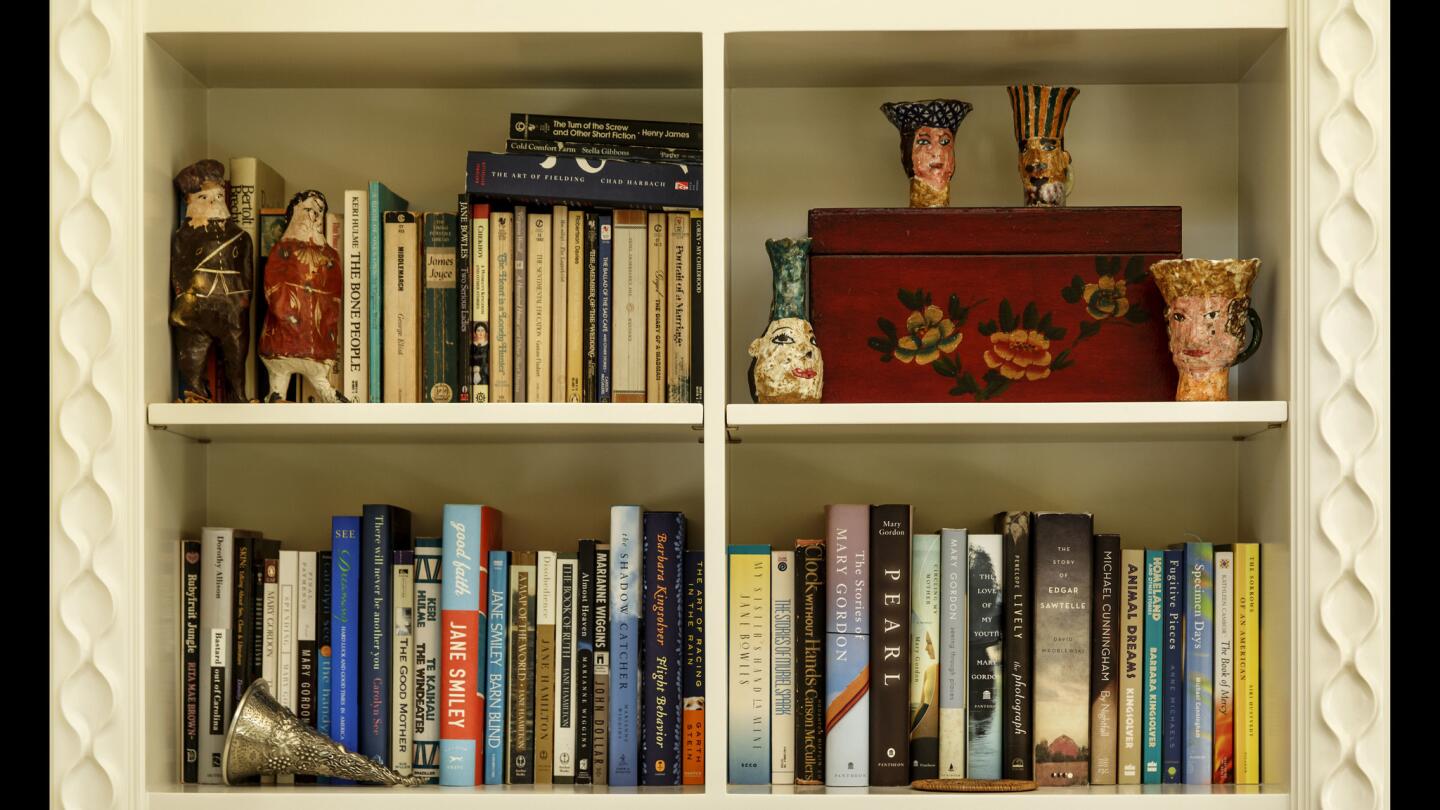
In the sunroom, architect Linda Brettler added decorative molding to the bookcases that frame the entrance to the master bedroom. (Ricardo DeAratanha / Los Angeles Times)
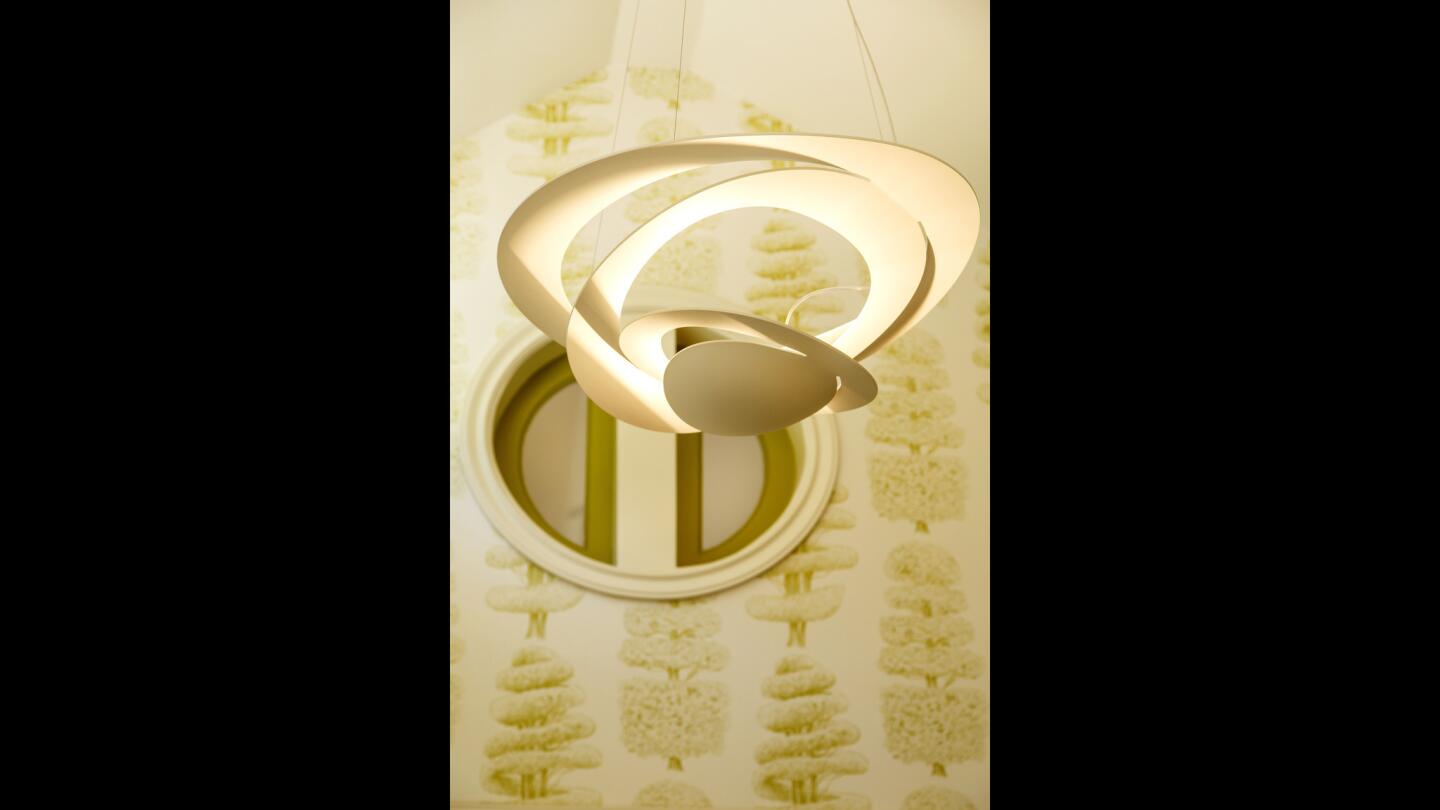
The Artemide pendant lamps in the sunroom add a celestial element. (Ricardo DeAratanha / Los Angeles Times)
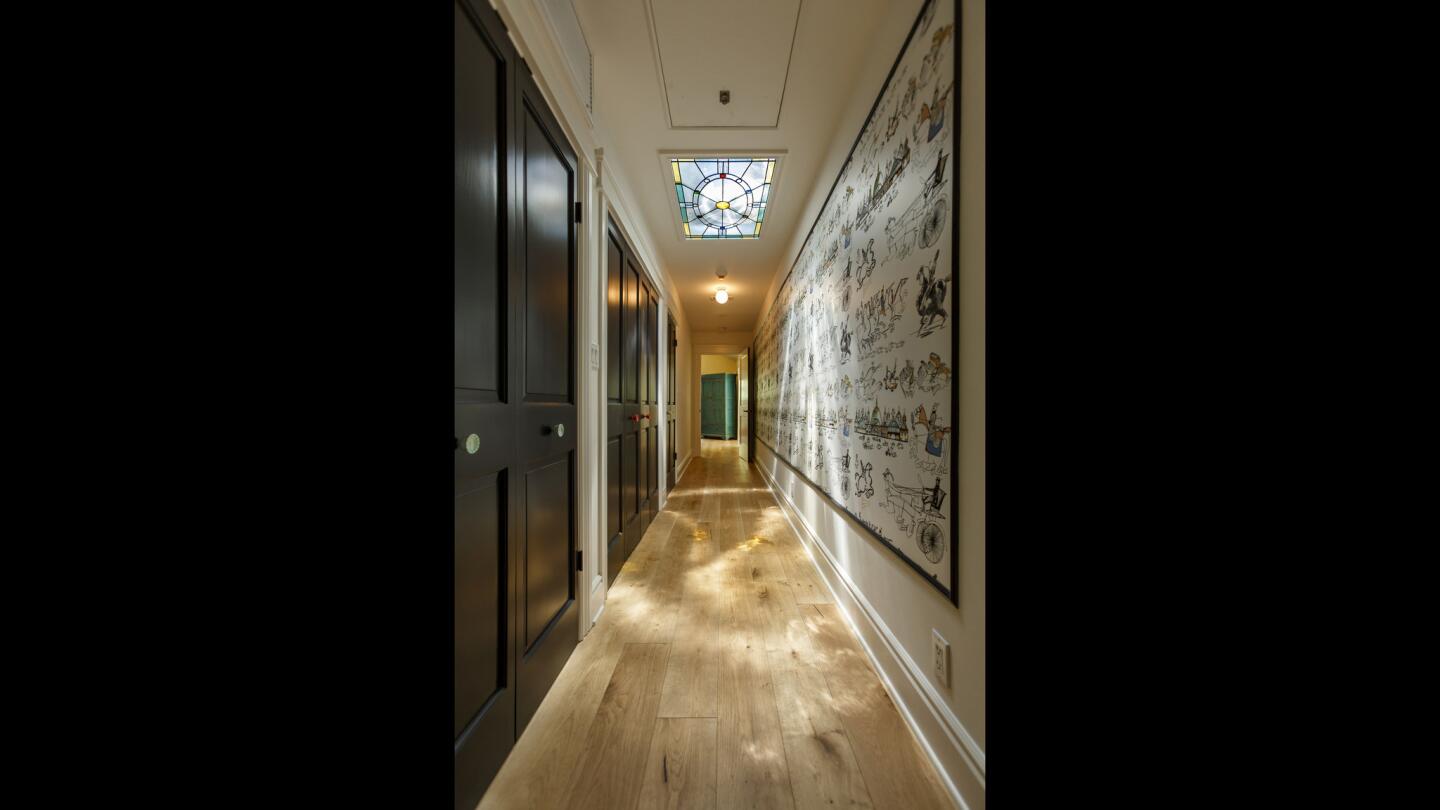
Brettler moved the central hallway south, which added 3 feet of space to the corridor. (Ricardo DeAratanha / Los Angeles Times)
Advertisement
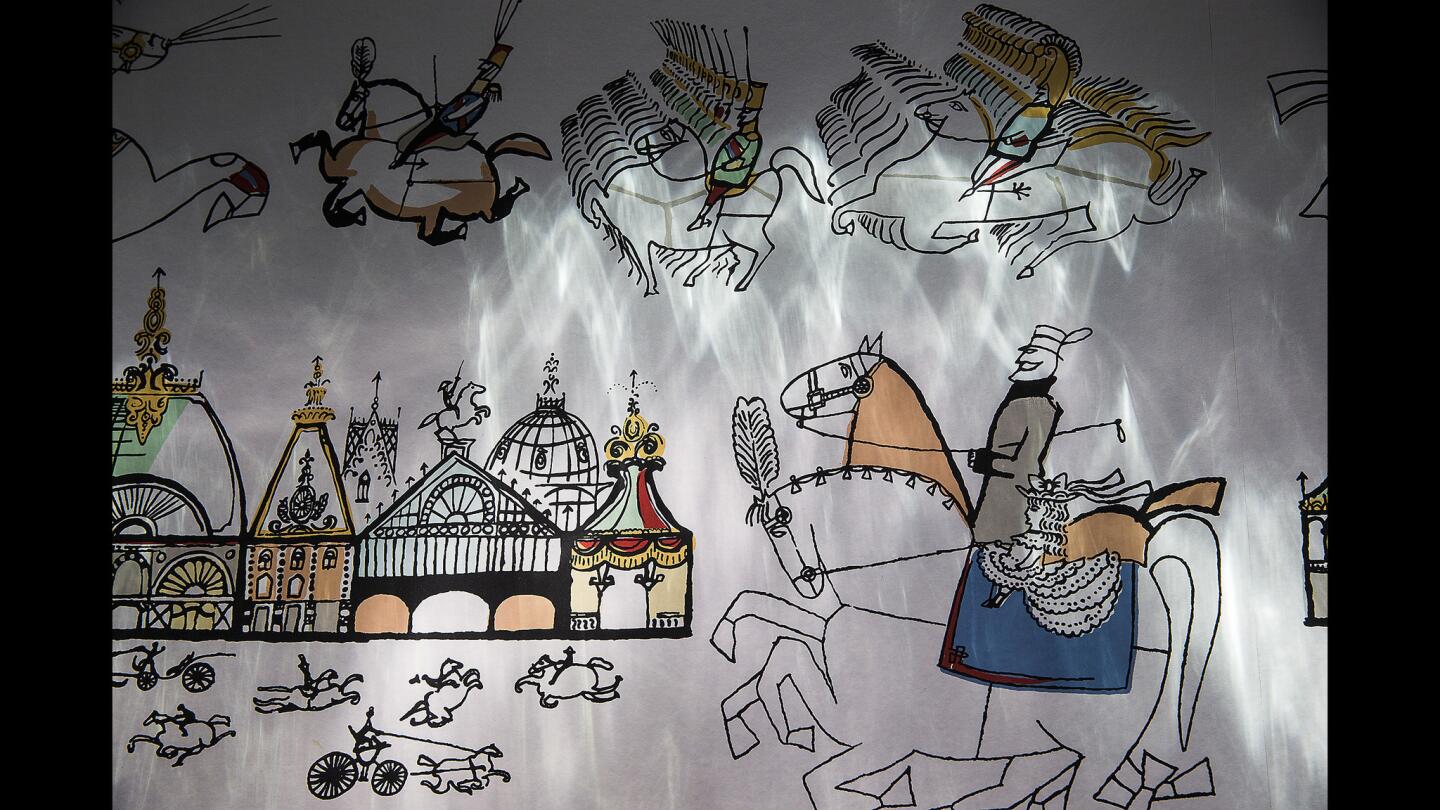
A detail of cartoonist Saul Steinberg’s wallpaper for Schumacher in the hallway. The couple framed the stretch of wallpaper to give it a mural-like presence in the corridor. (Robert Gauthier / Los Angeles Times)
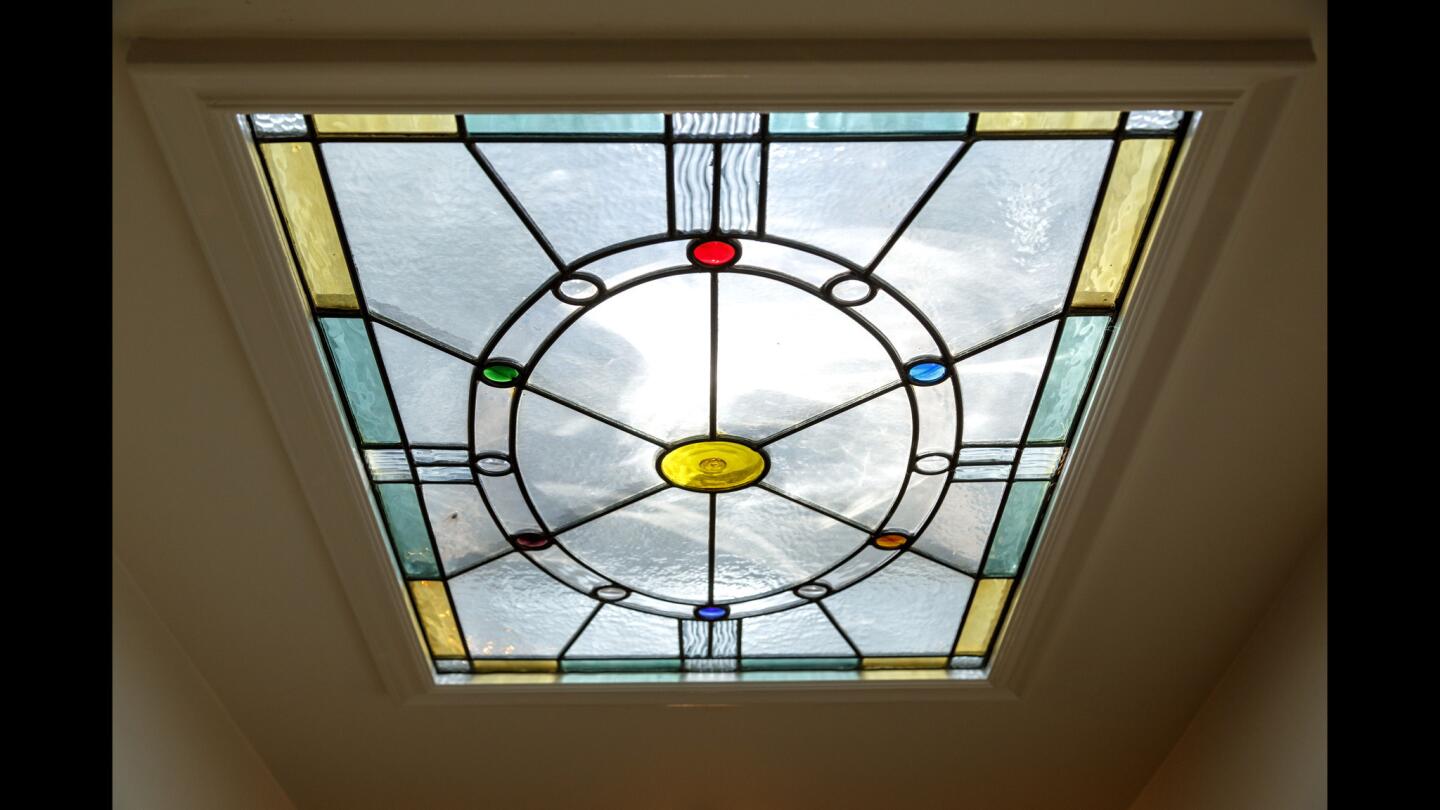
The hallway is now illuminated by a custom stained-glass skylight. (Ricardo DeAratanha / Los Angeles Times)
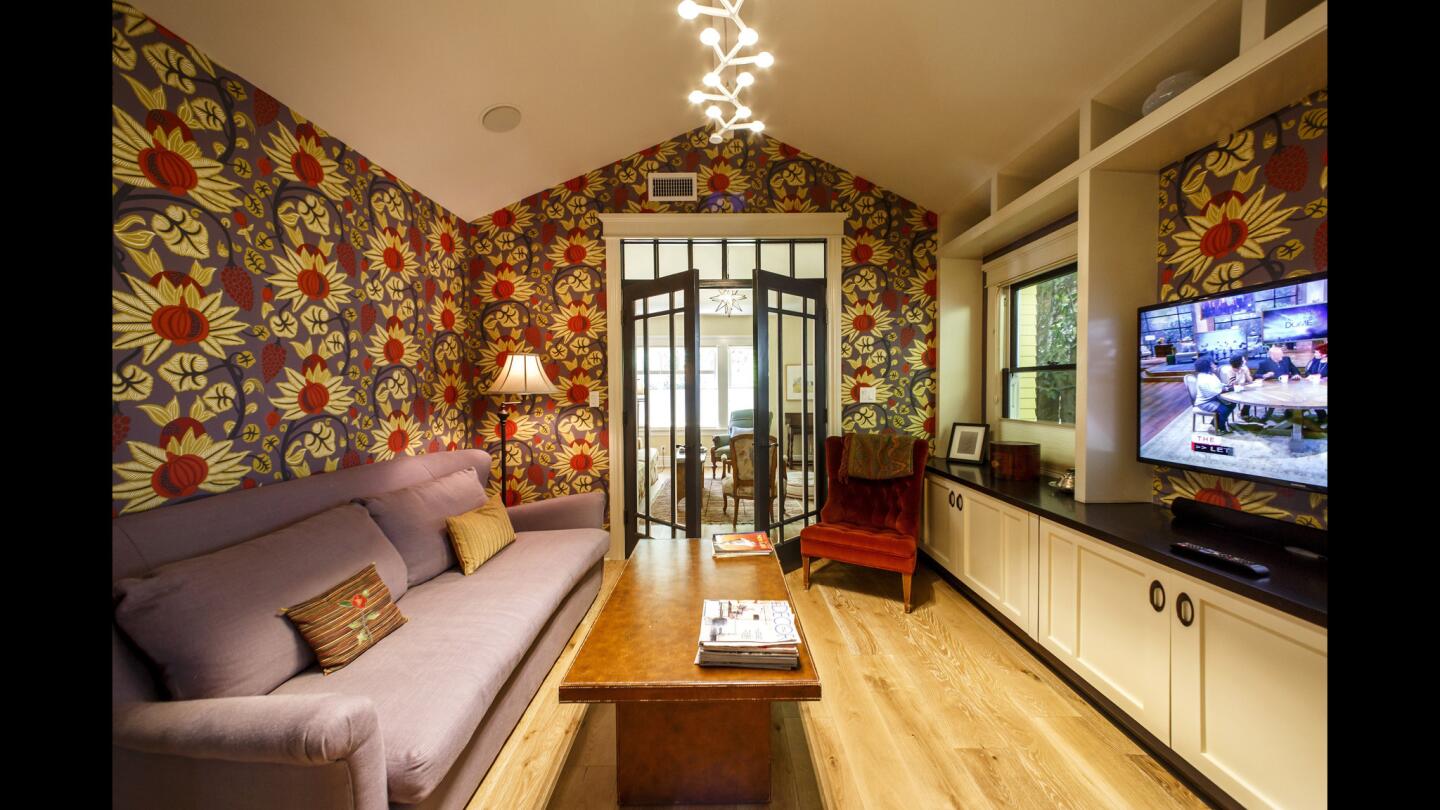
Reconfiguring the hallway also allowed Brettler to transform a bedroom off the living room into a den and library that can also serve as a guest room. These subtle changes helped to provide a circular path through the house. (Ricardo DeAratanha / Los Angeles Times)
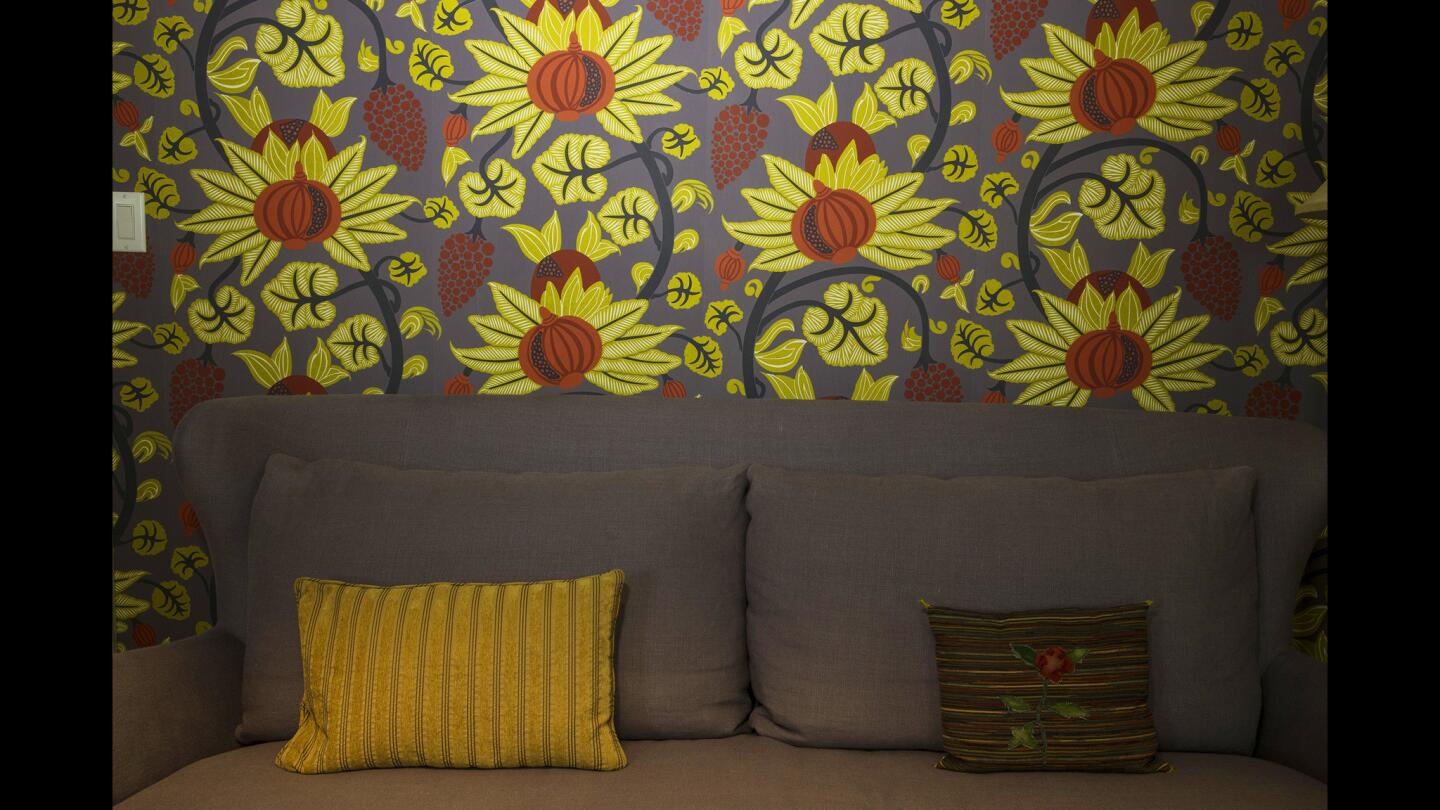
Sunflower motif wallpaper from Designers Guild makes a statement in the library. (Robert Gauthier / Los Angeles Times)
Advertisement
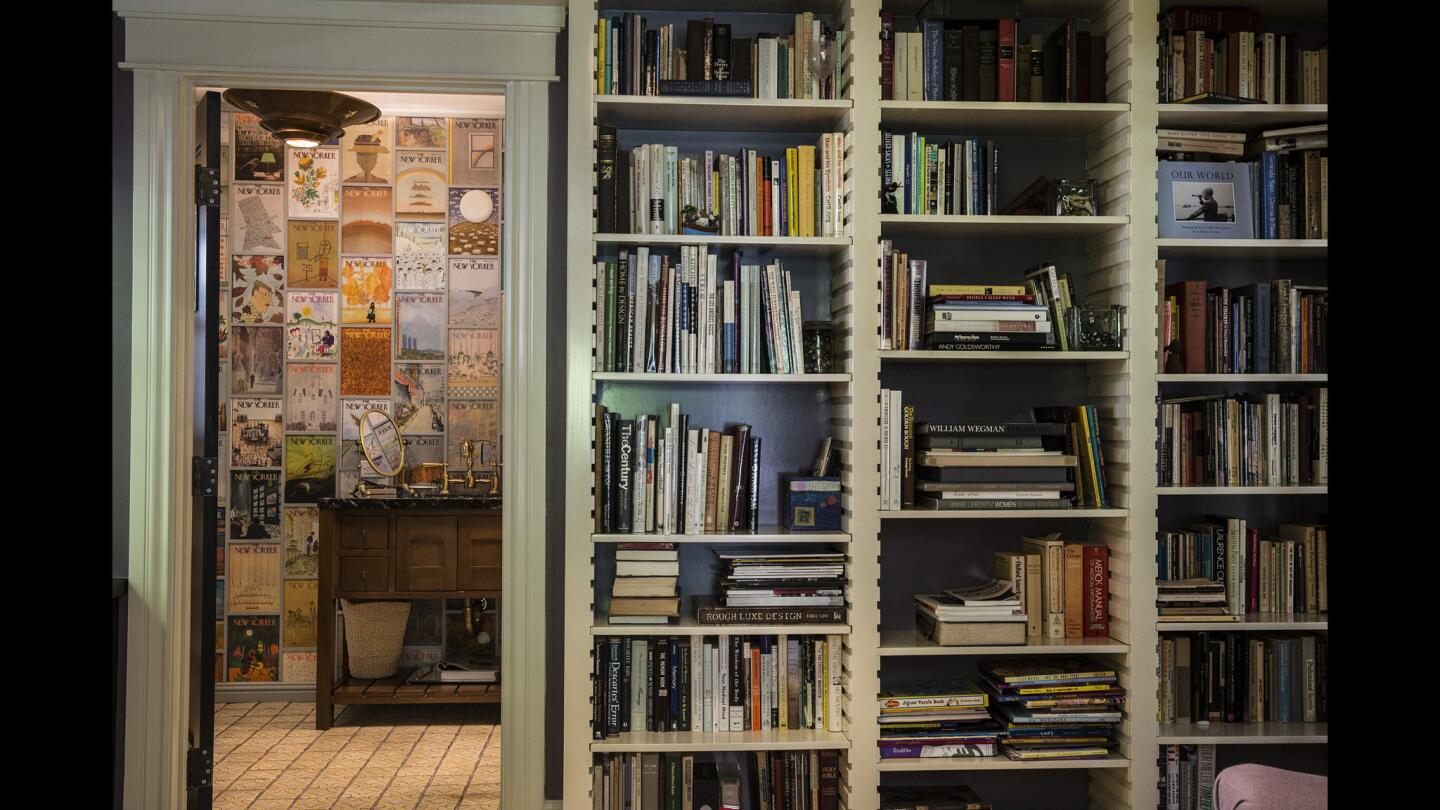
In the library, Linda Brettler designed adjustable custom bookshelves that slide on grooves. (Robert Gauthier / Los Angeles Times)
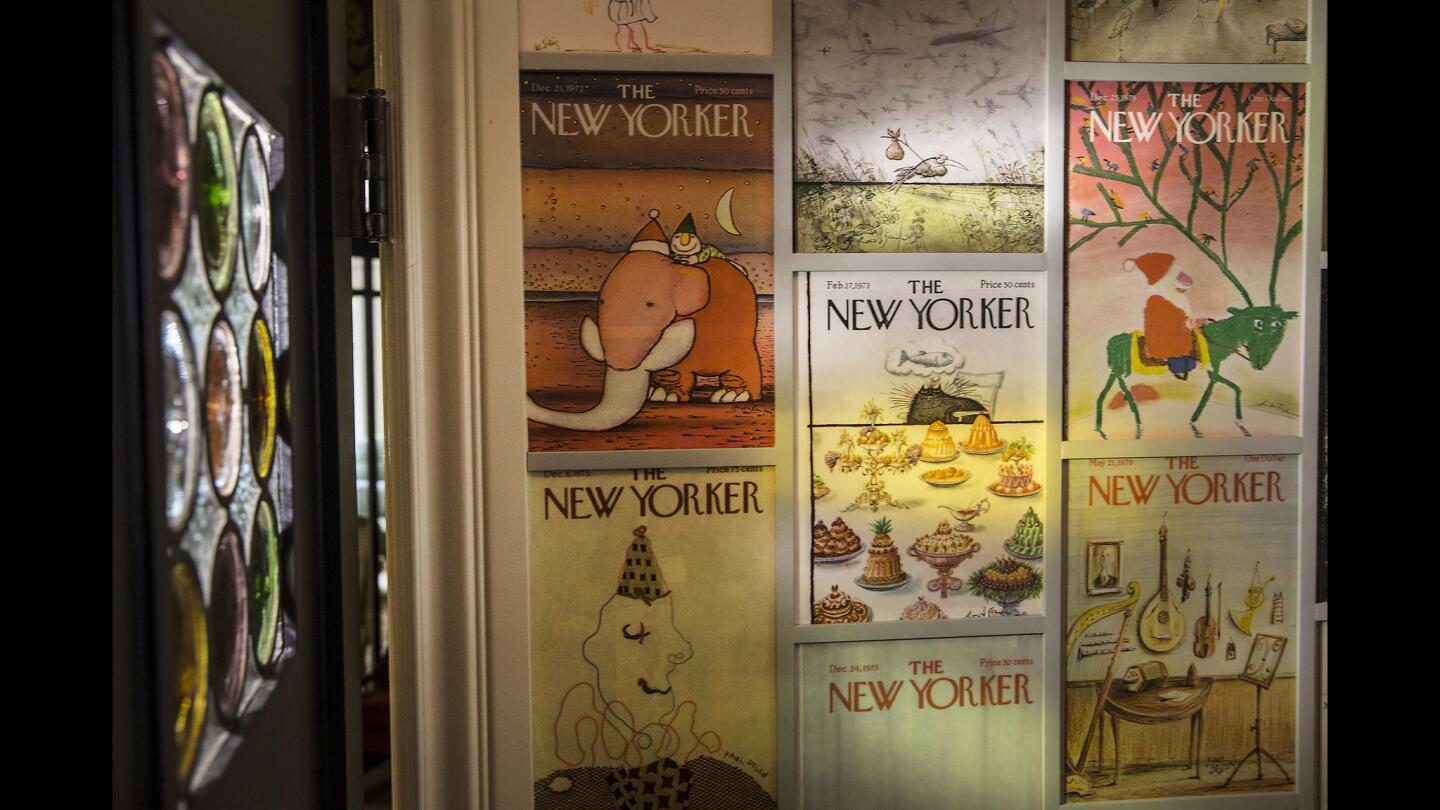
“From the minute I started saving them, I knew I wanted to do something with them,” said Hunt, who meticulously laid the New Yorker covers out on the floor and selected each cover for placement on a bathroom’s walls. (Robert Gauthier / Los Angeles Times)
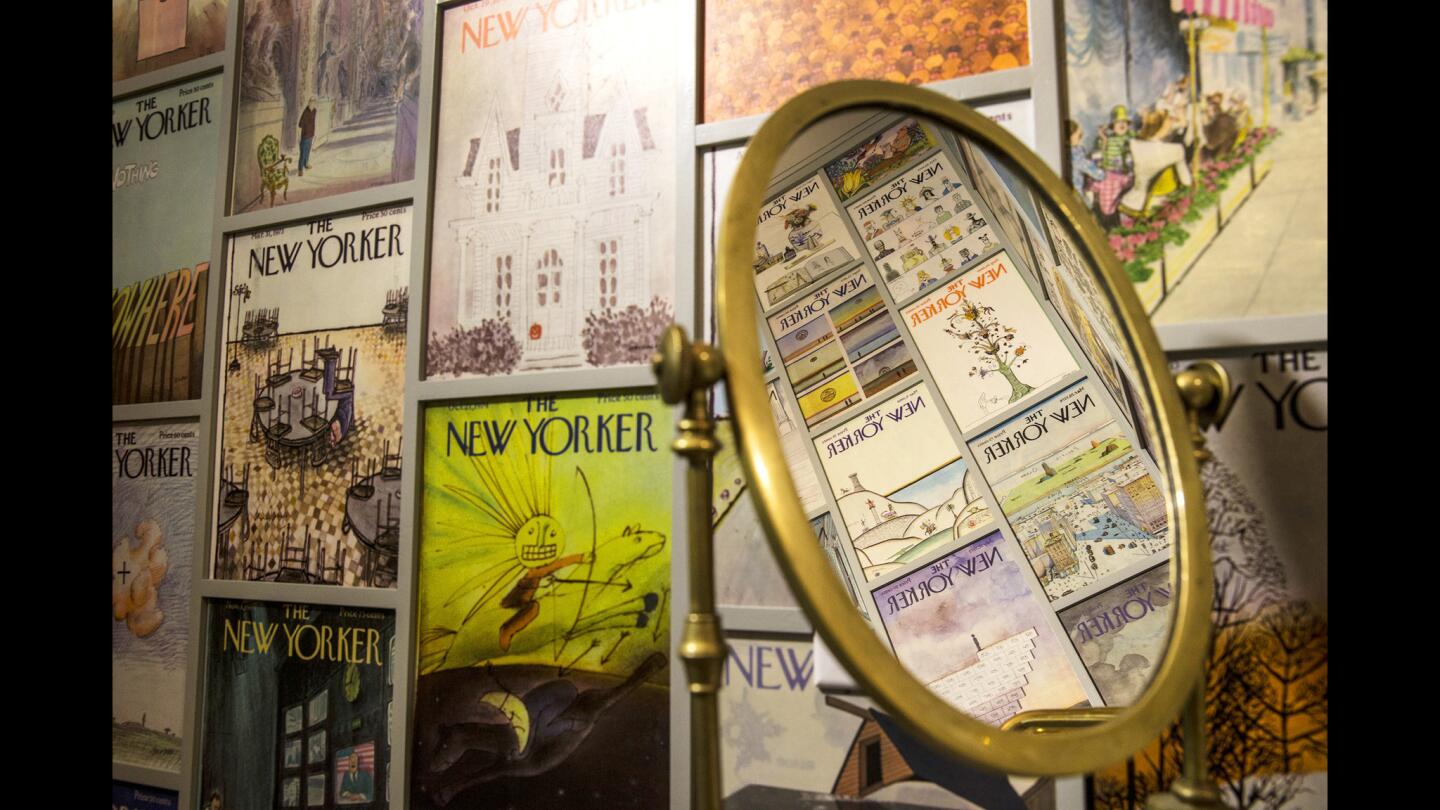
Brettler worked with Hunt to cover the walls of the library’s en suite bathroom with Hunt’s extensive collection of New Yorker magazine covers from the 1960s and ‘70s. (Robert Gauthier / Los Angeles Times)
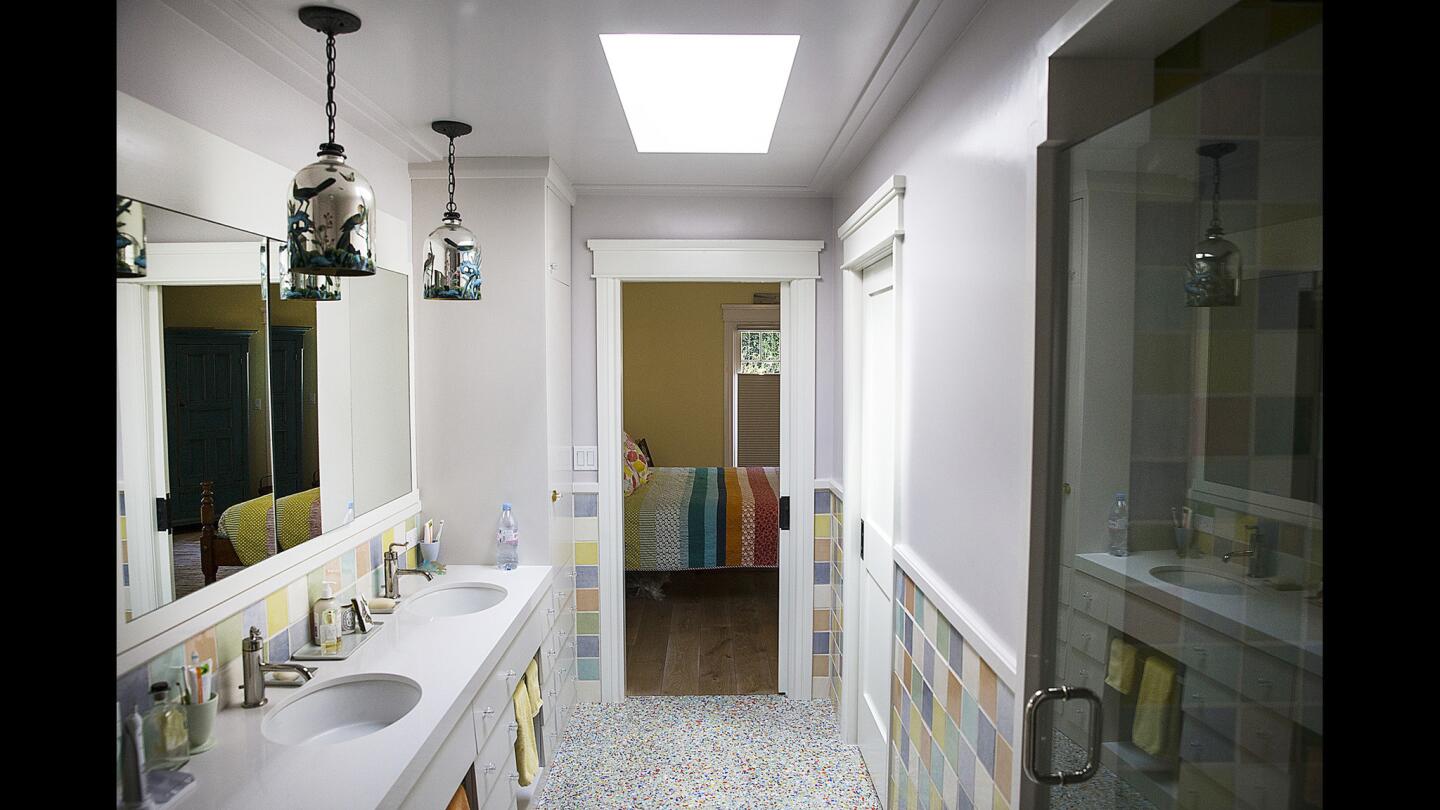
The walls of the master bathroom are painted lavender with watercolor-hued tiles from Filmore Clark. (Robert Gauthier / Los Angeles Times)
Advertisement
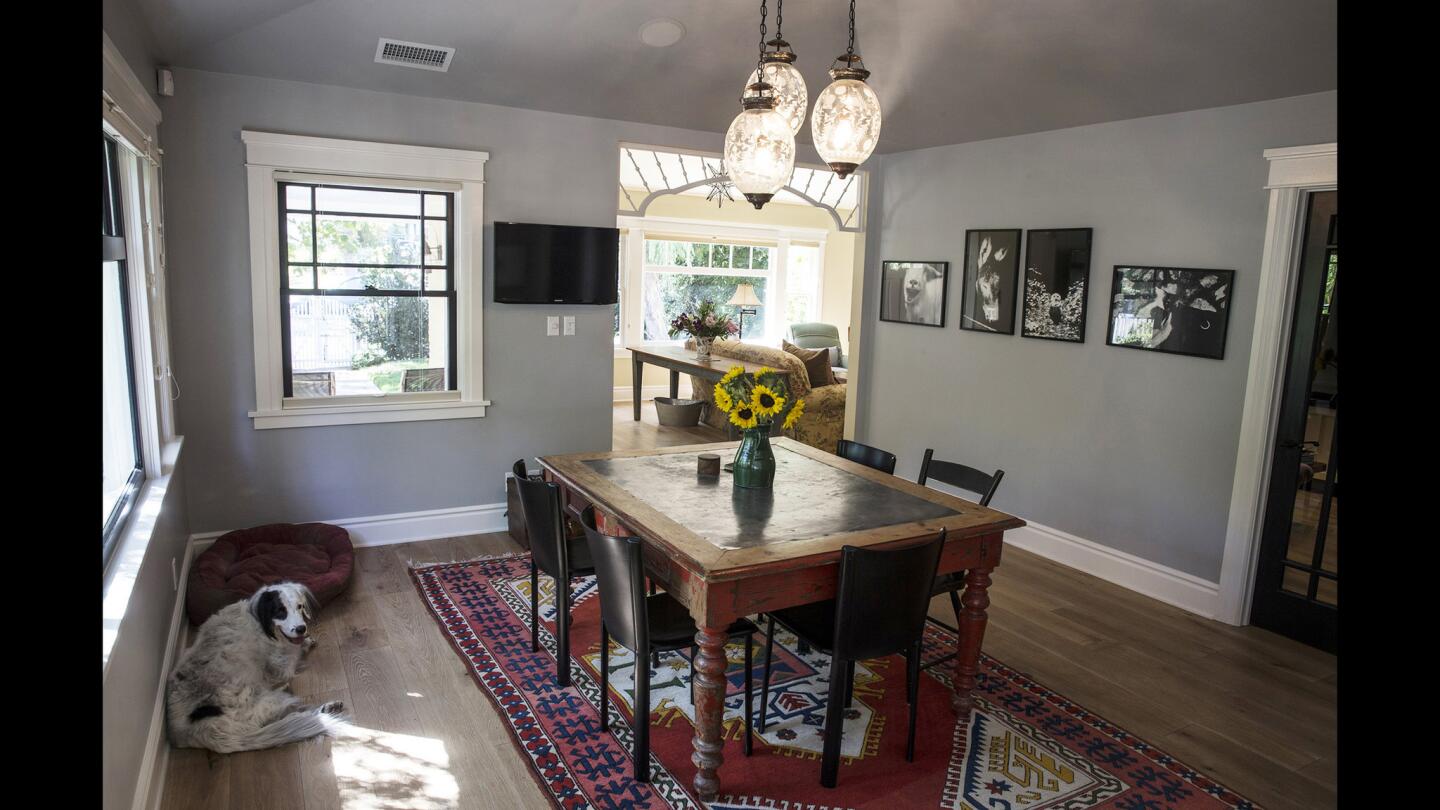
The dining room is designed simply in the dog-friendly home. (Robert Gauthier / Los Angeles Times)
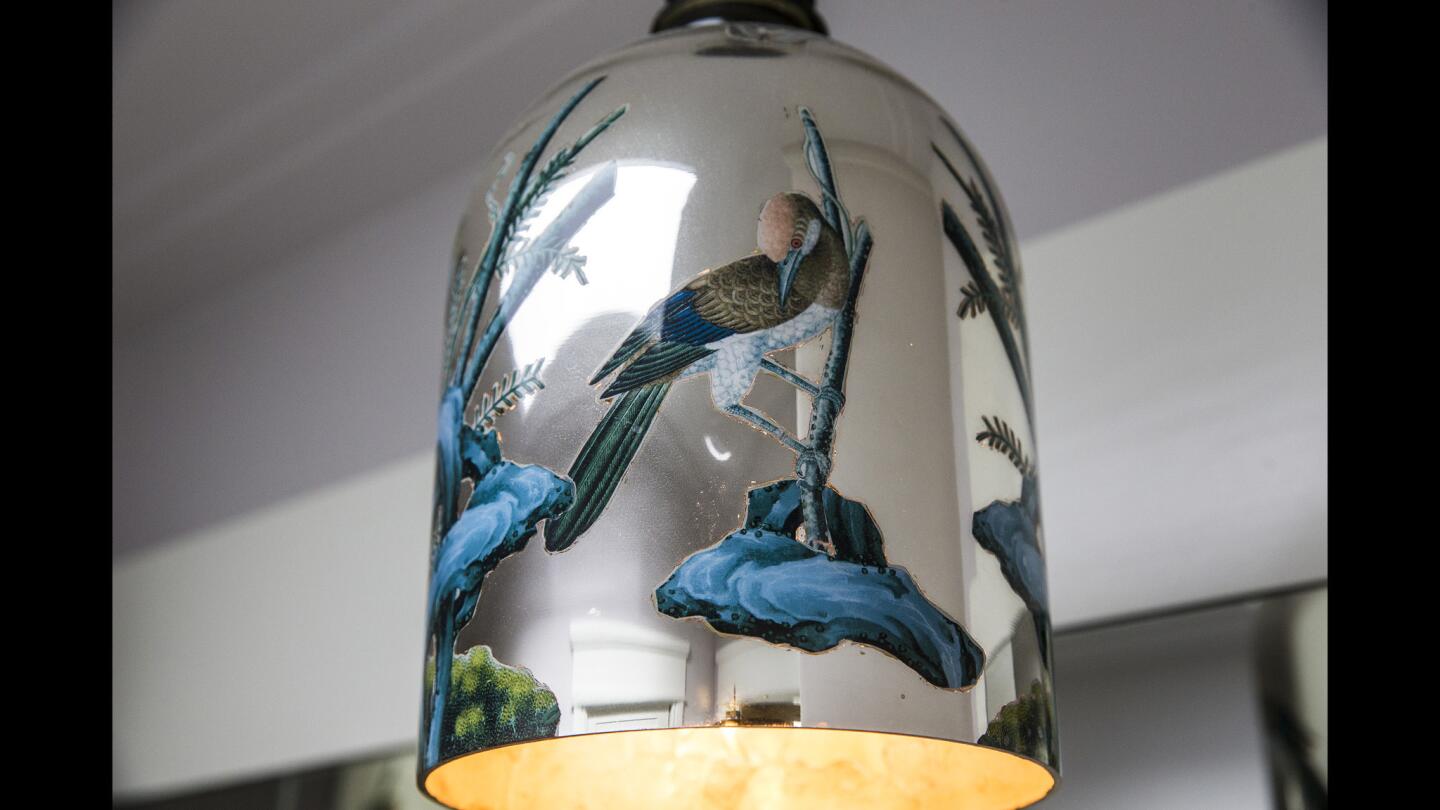
Mirrored glass pendants in the bathroom offer a dramatic contrast to multicolored tiles in pastels. (Robert Gauthier / Los Angeles Times)
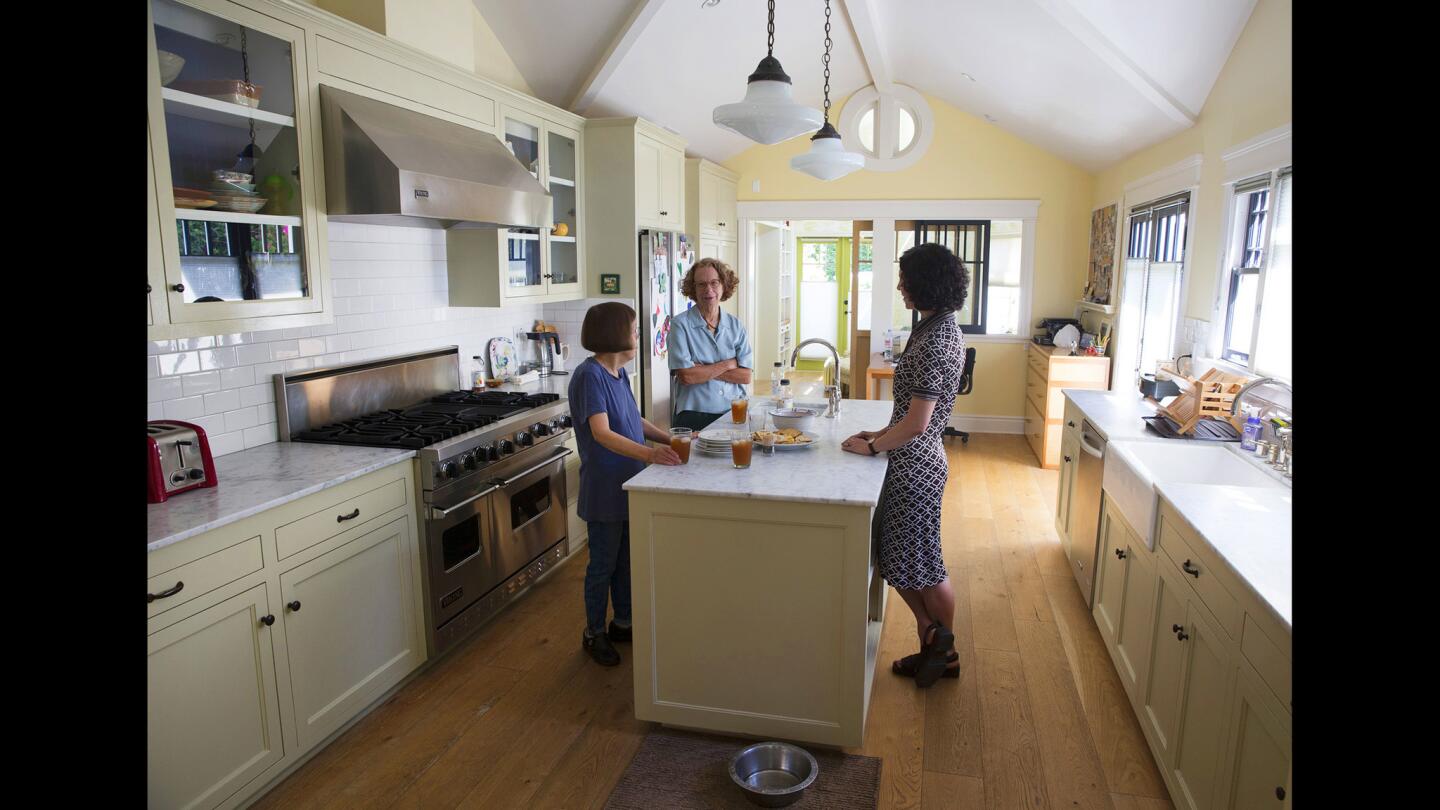
Hunt, Klein and architect Brettler in the kitchen. Brettler spent a lot of time mixing paint colors for the house. In the kitchen, she repainted the cabinets a warm neutral color and added New England Blue trim around the doors and windows. (Robert Gauthier / Los Angeles Times)
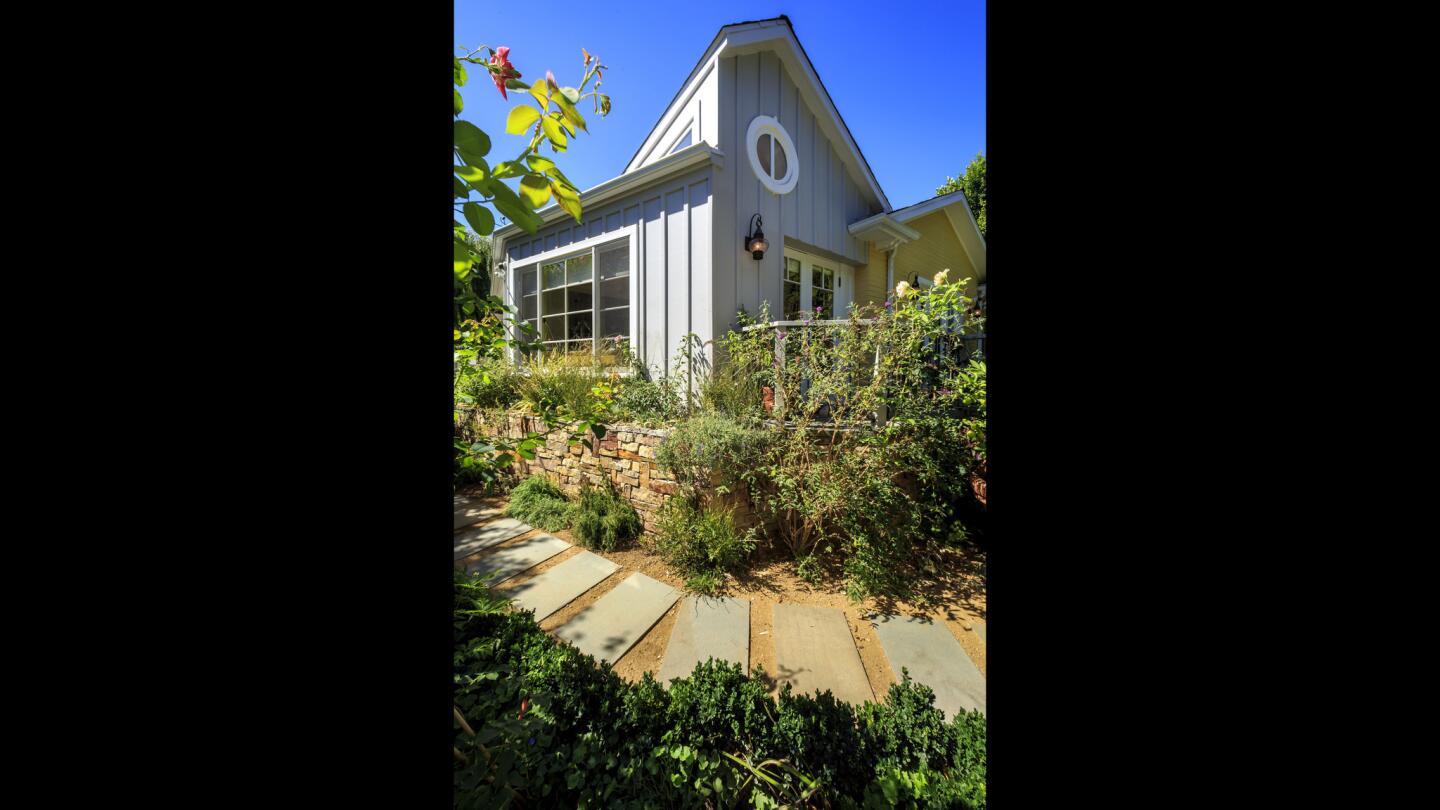
The exterior of the sunroom features gray board-and-batten siding and a saltbox pitched roof often found in New England, where Hunt and Klein grew up. (Ricardo DeAratanha / Los Angeles Times)
Advertisement
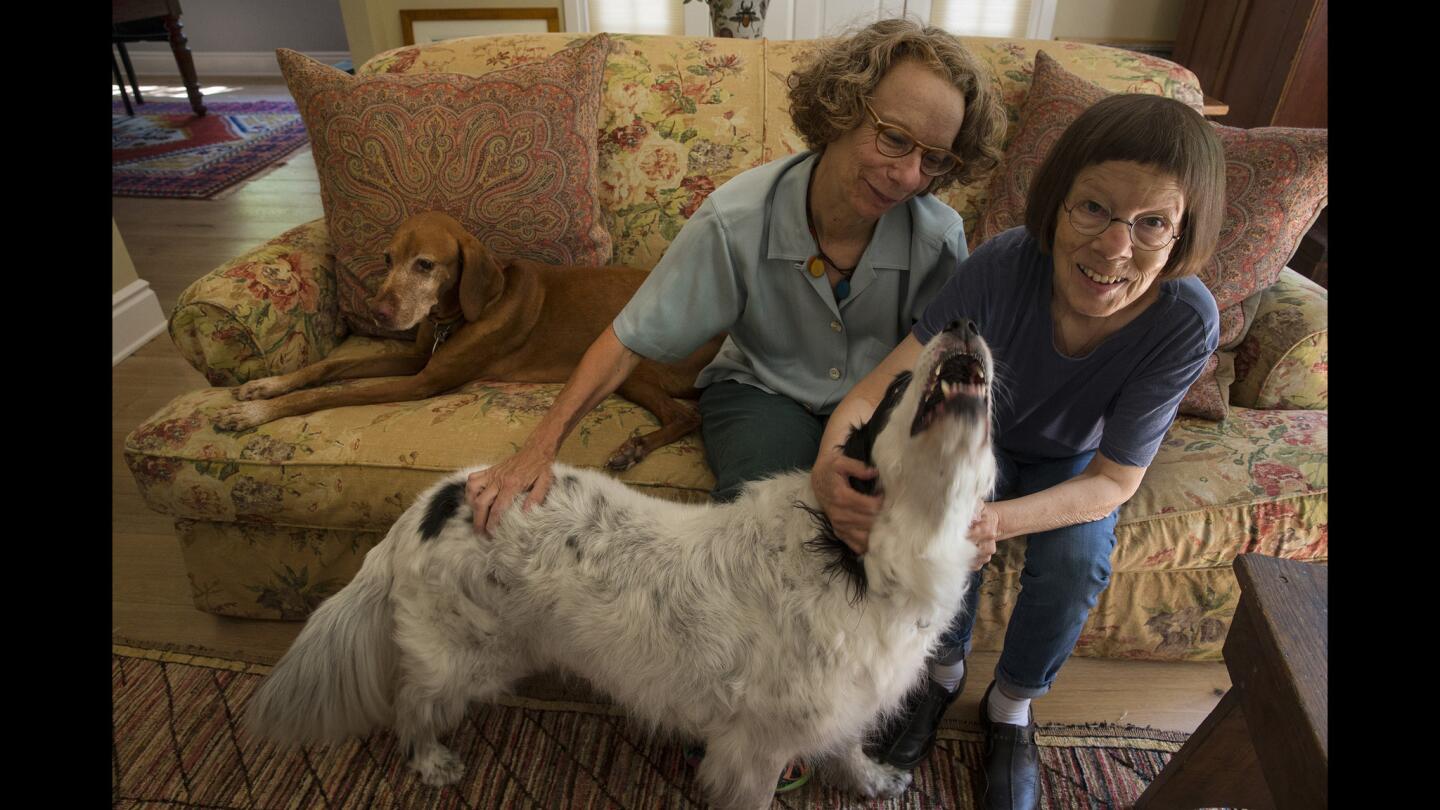
“This house has whimsy and a special kind of elegance,” says Linda Hunt, here at right with Karen Klein and their dogs Bella and Sophie. (Robert Gauthier / Los Angeles Times)



