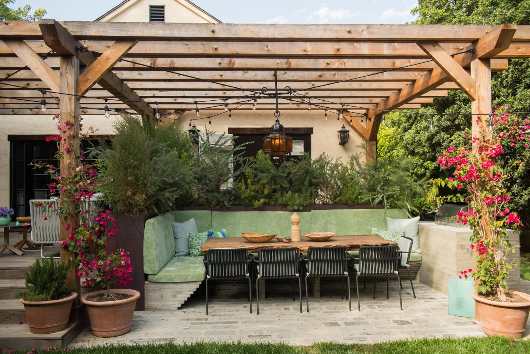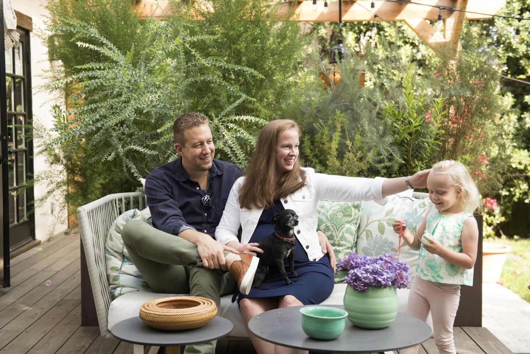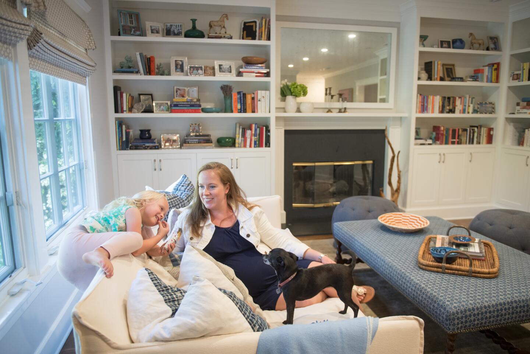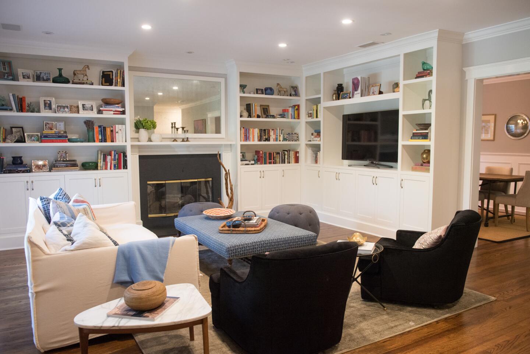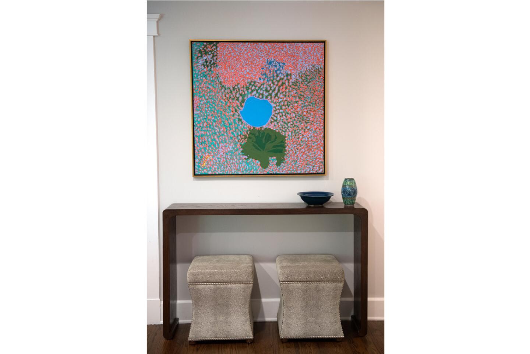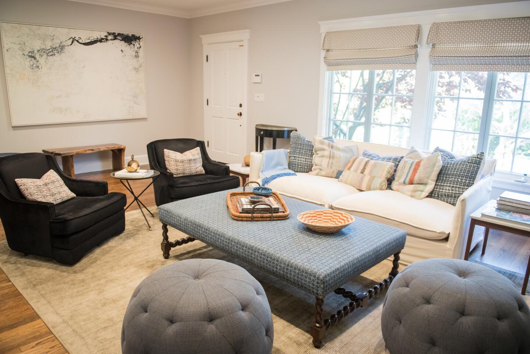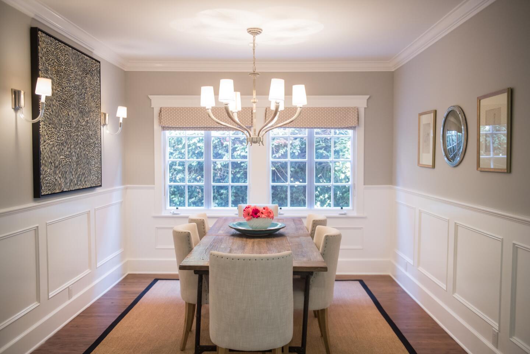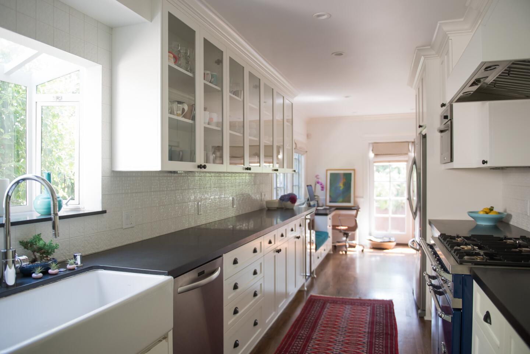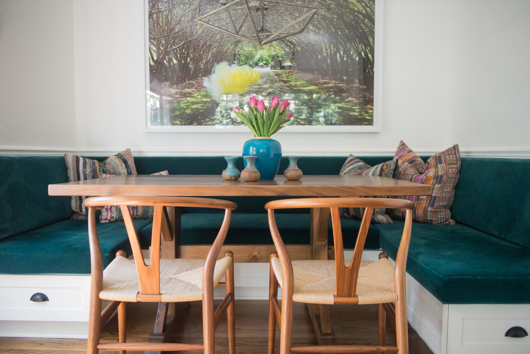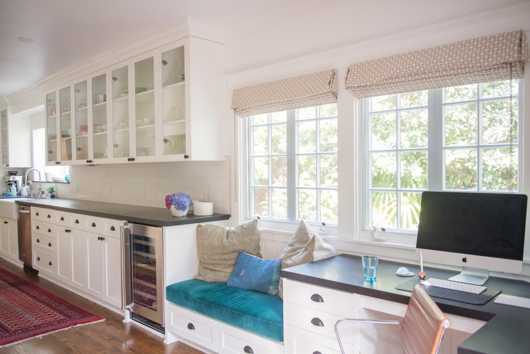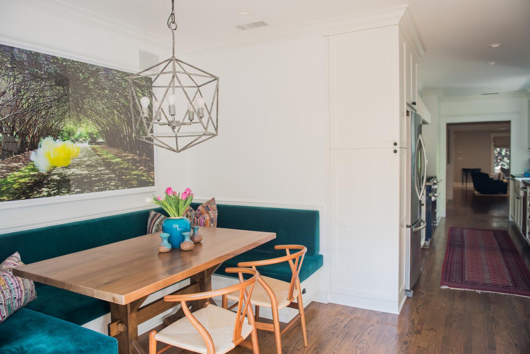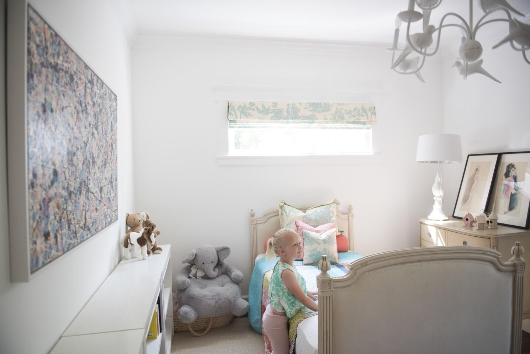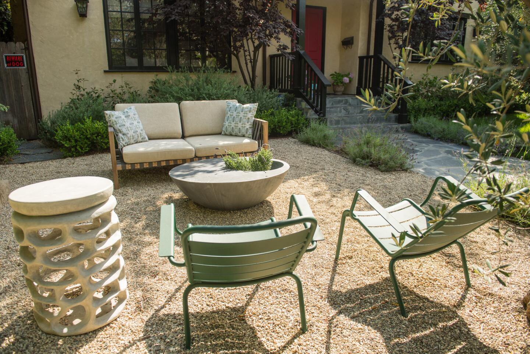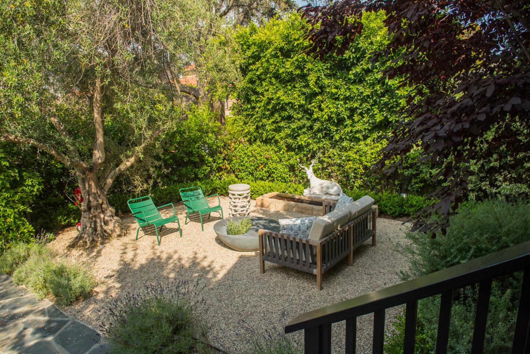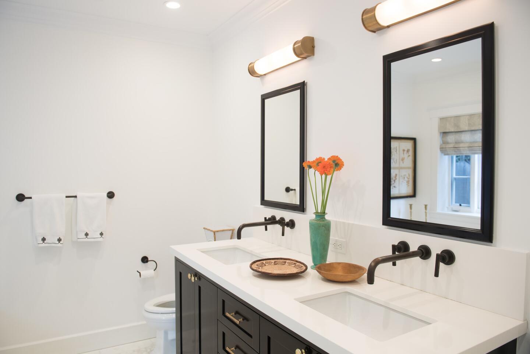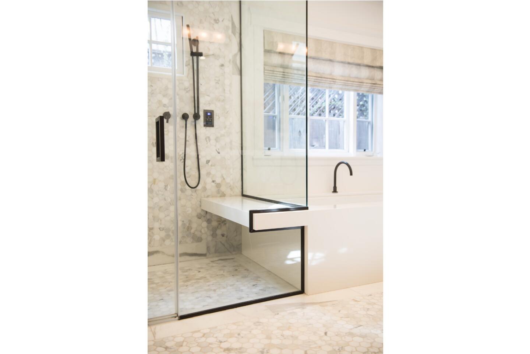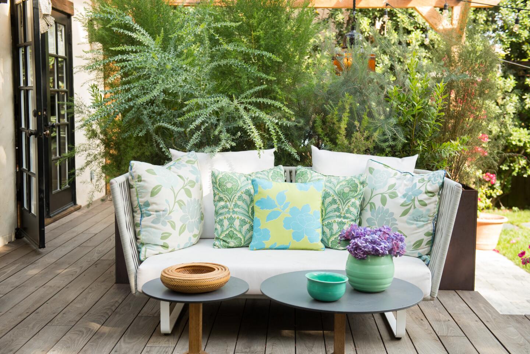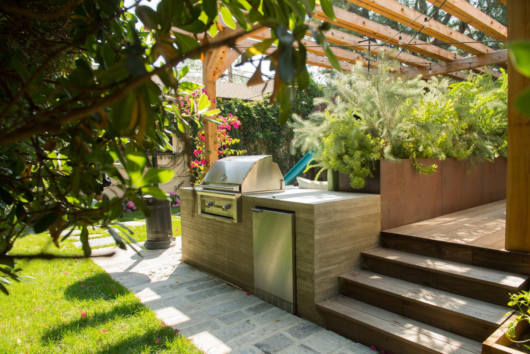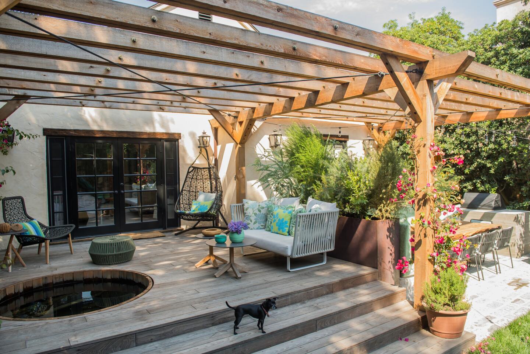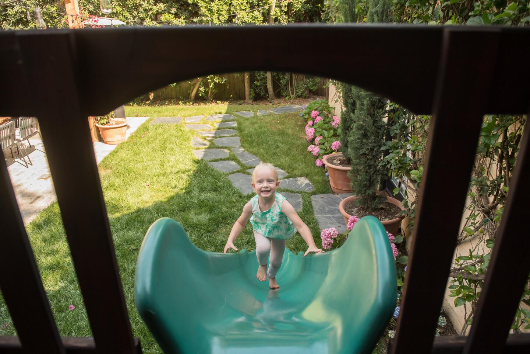A traditional Normandy style home gets a stylish, kid-friendly update
When Alex Siroky and Genevieve Daniels bought their 1926 Brentwood home two years ago, one of their favorite things about the house was that it was move-in ready.
Until they went to install a water faucet in the kitchen.
“We originally wanted to install a drinking faucet,” Siroky explains. But they soon discovered that the faucet would require a new countertop. Which prompted them to rethink the backsplash. And that meant the cabinets had to go.
Siroky likes to joke that the addition of a simple spout prompted a nine-week home renovation.
“We came to the conclusion that with one baby in tow and maybe more down the road … now was the time to do it,” he says.
The house felt right. But to help them update the kitchen and furnishings, the couple tapped their neighbor, interior designer Lara Sachs-Fishman of Storm Interiors, who was familiar with the house. The goal: create low-maintenance, family-friendly interiors and grounds with style.
Renovations began at the front curb.
A gate and hedge were added and the front yard, once open to the busy street, became an enclosed living area.
“We wanted to take advantage of the front yard while maintaining privacy,” Daniels says.
The couple removed one side of the front lawn and left the other as a play area for their daughter Diana, 3. Sachs-Fishman then added outdoor furnishings to form an alfresco lounge that extends the footprint of the house.
Indoors, Sachs-Fishman made a major impact with small decorative moves. She added wainscoting to the walls of the dining room and custom built-in cabinets to the living room. Both add warmth and visual interest while reinforcing the home’s informal mood.
To add counter space in the new galley kitchen, Sachs-Fishman installed a banquette and desk where there was once empty space. A new wine refrigerator elongates the kitchen counter, and a window seat means the kids (Thea was born in July) can visit with Daniels as she works at her computer. White kitchen cabinets and tile by Michael S. Smith for Ann Sacks contrast with the black honed granite countertops, and a bright blue range by Lacanche adds an uplifting blast of color to the narrow space. “The dark and the light juxtapose to give the room more interest,” Sachs-Fishman says.
French doors in the kitchen let in even more sunshine and provide easy access to the deck, where there is further seating and a Japanese cedar soaking tub.
Perhaps the biggest transformation is in the backyard, where the couple added a redwood pergola and a sunken dining room and barbecue made of board-form concrete. A Cor-Ten steel planter punctuated with tall plants surrounds the dining room and gives the traditional French Normandy home a modern feel.
Now the couple can accommodate friends and family indoors and out, with little effort or maintenance.
“We weren’t even planning on buying a house at the time,” says Daniels. “But we instantly could see ourselves here as a family.”
For Alex Siroky and Genevieve Daniels’ renovation of a 1926 house, designer Lara Sachs Fishman found ways to create kid-friendly, high-style interiors. Here are her strategies, with before and after examples:
Choose durable textiles
In the living room, Sachs-Fishman chose fabrics that can be cleaned easily: a washable print fabric on the ottoman coffee table, faux shagreen ottomans that are used to store toys, and decorative pillow covers that can be removed and washed. In the kitchen, mohair serves as a durable seating solution on the window seat and banquette, while a dark, patterned vintage Persian rug grounds the space.
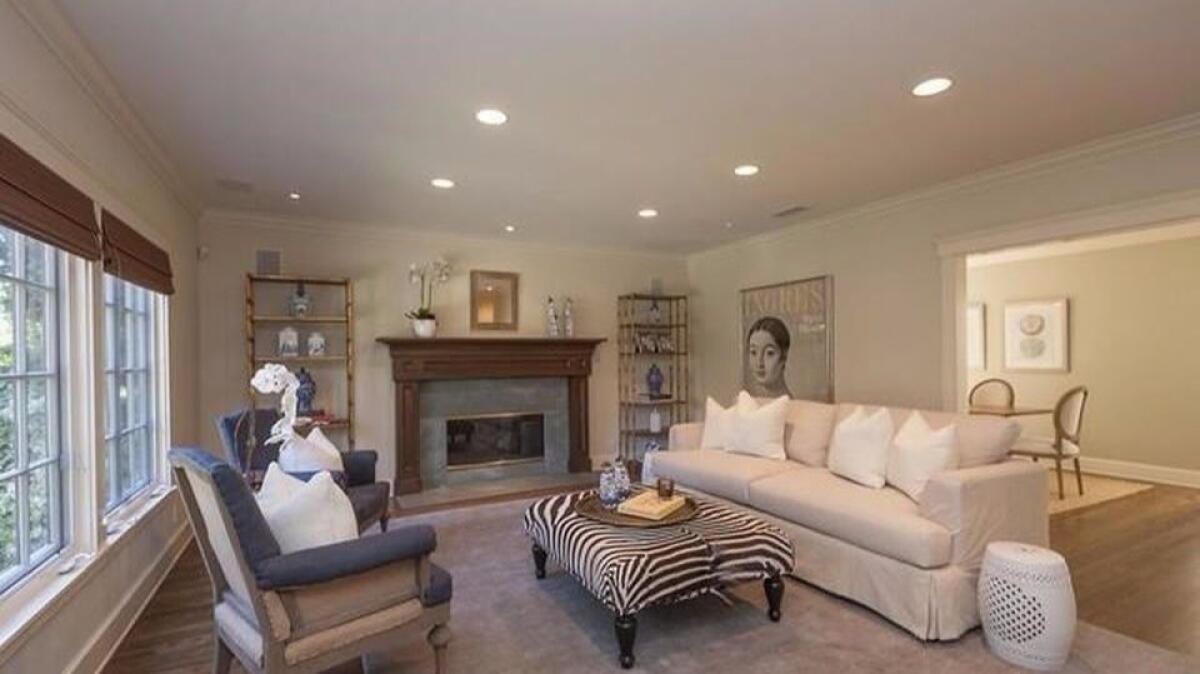
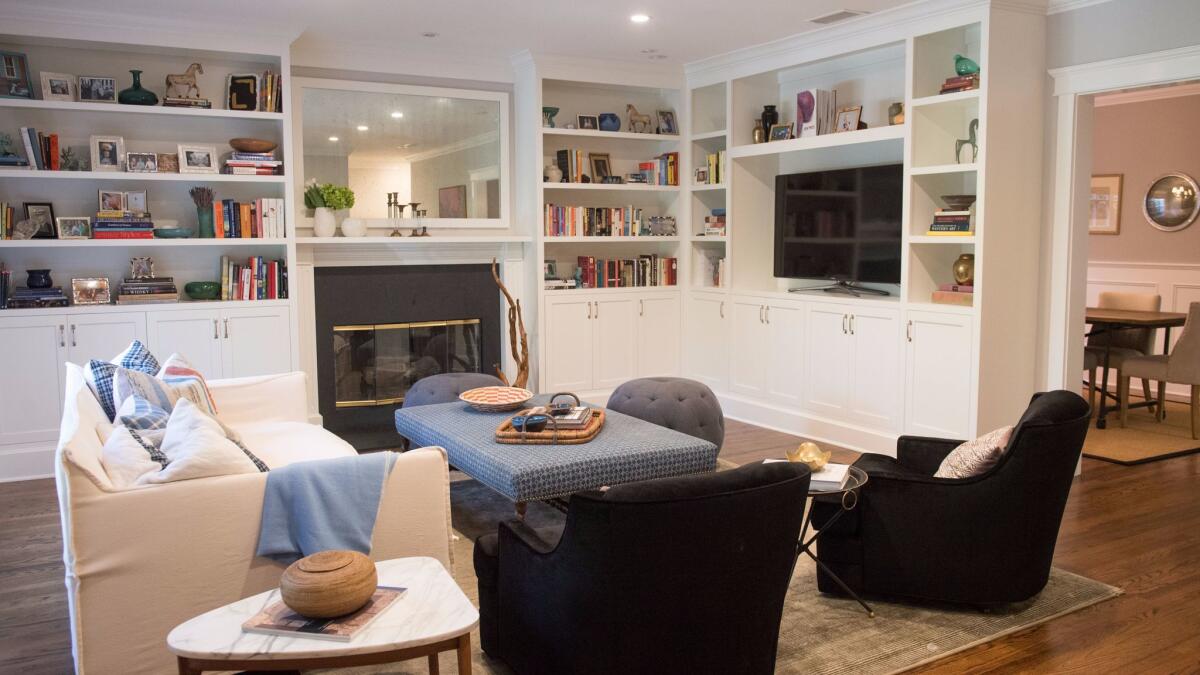
Be bold with art
Vibrant Aboriginal paintings, photographs by Texas artist Irby Pace, delicate garden etchings and abstract artworks add a sophisticated feel to the casual interiors.
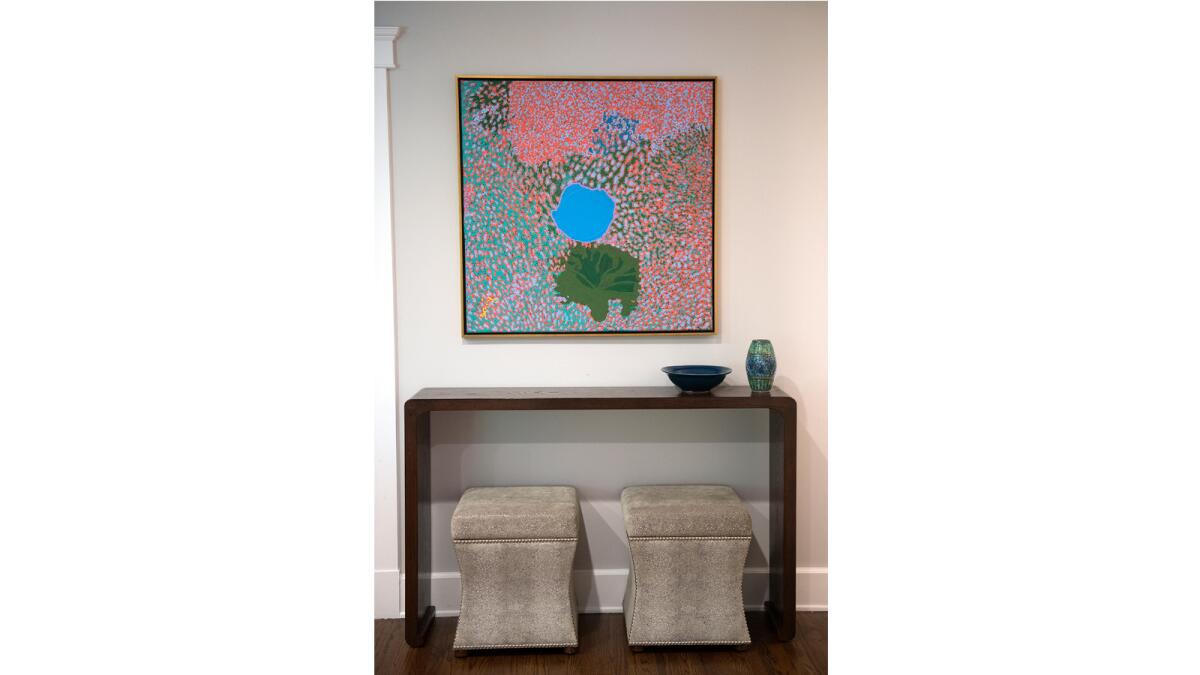
Play with scale
Large-scale artworks and oversized lighting can make ordinary interiors seem extraordinary. “The photograph over the banquette gives the kitchen a sense of whimsy so the room doesn’t feel too serious,” Sachs-Fishman says. “Overscale furnishings makes things fun. It offsets what would otherwise be traditional.”
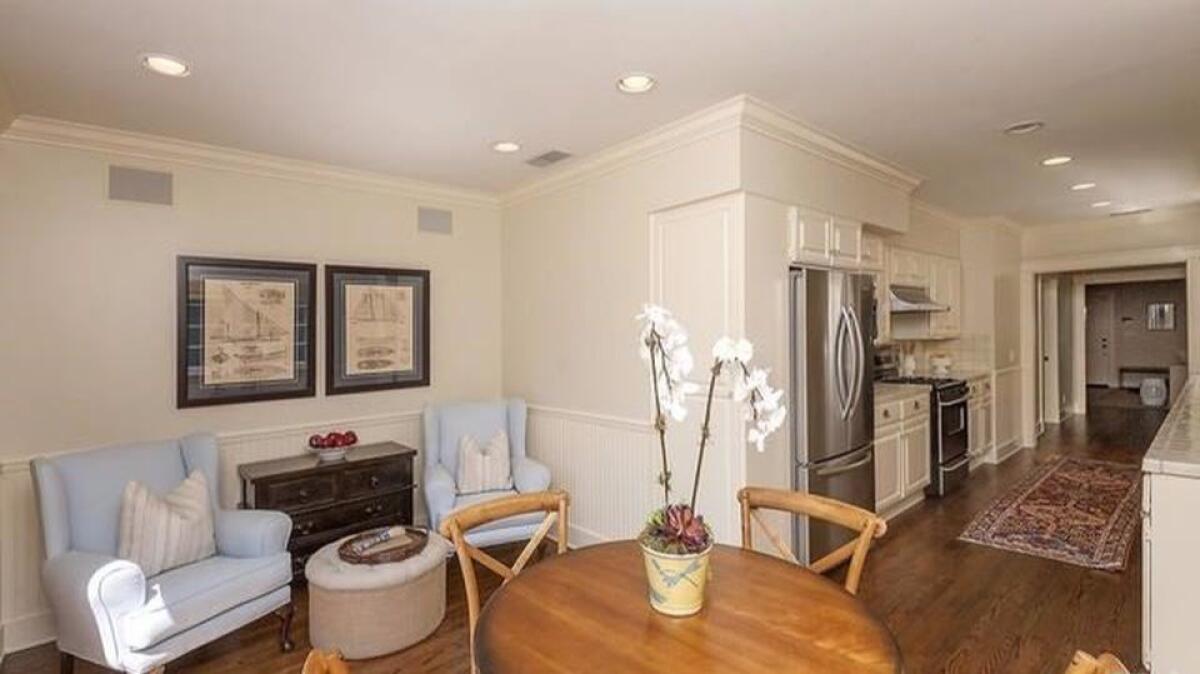
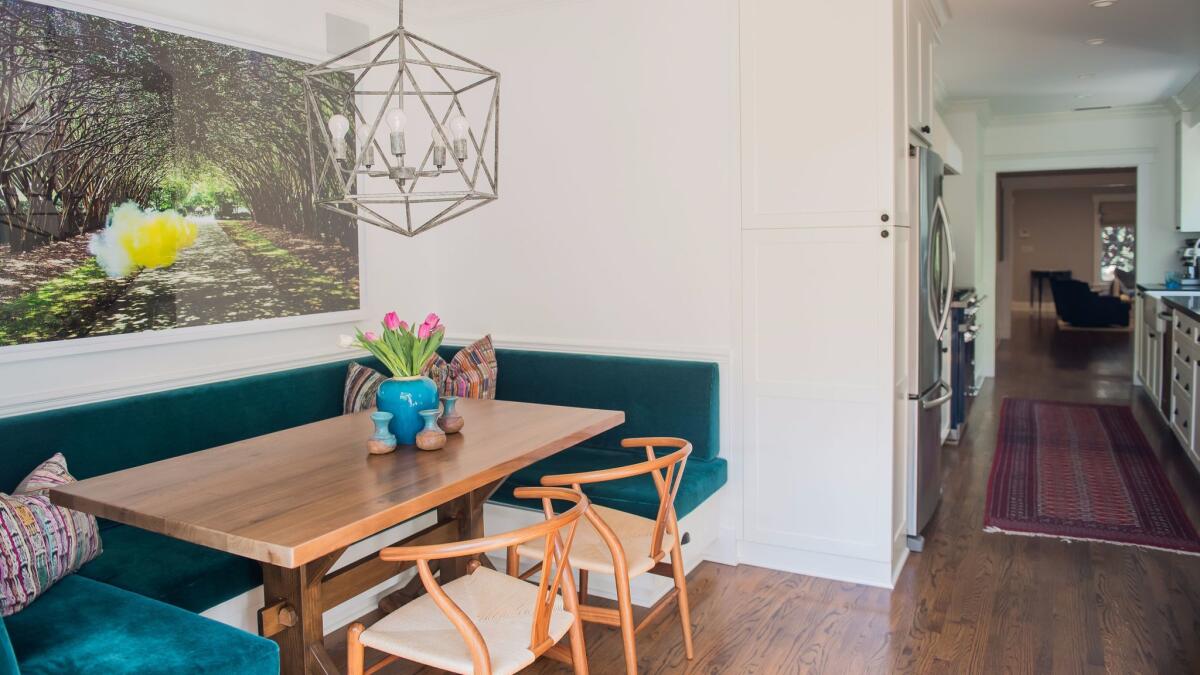
Establish continuity
Complementary materials for window treatments unify the living room, dining room and kitchen. “The window treatments serve as a backdrop,” says Sachs-Fishman. “Being the same fabric it gives it continuity, especially because one room leads to the next. Too much disparity is jarring. In a small house you want to keep things familiar.”
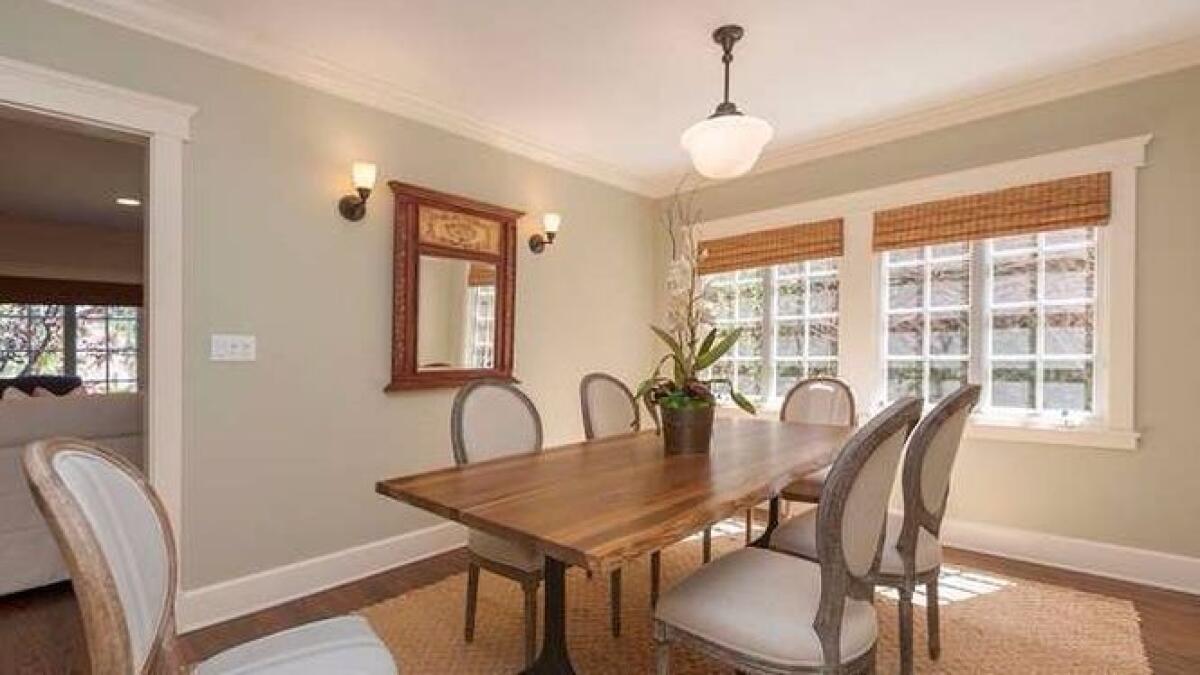
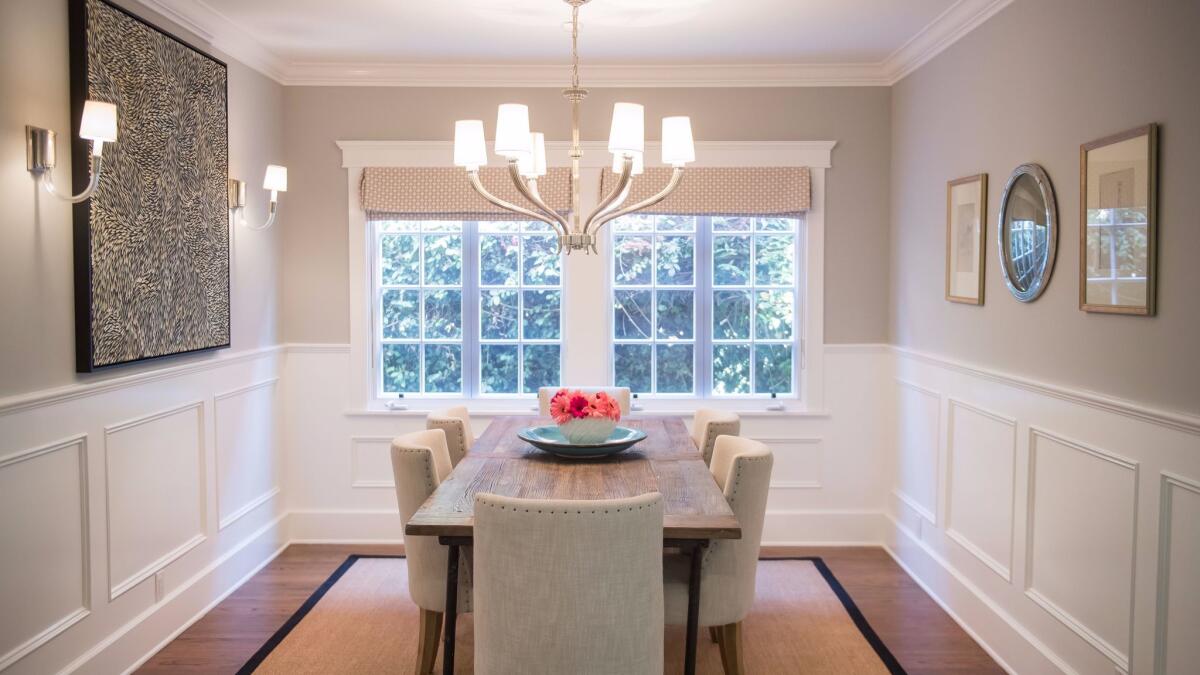
Create places to gather
“We wanted to take advantage of the front yard,” says Daniels. “Now it is usable space. We spend a lot of time out there and it maximizes the property.”

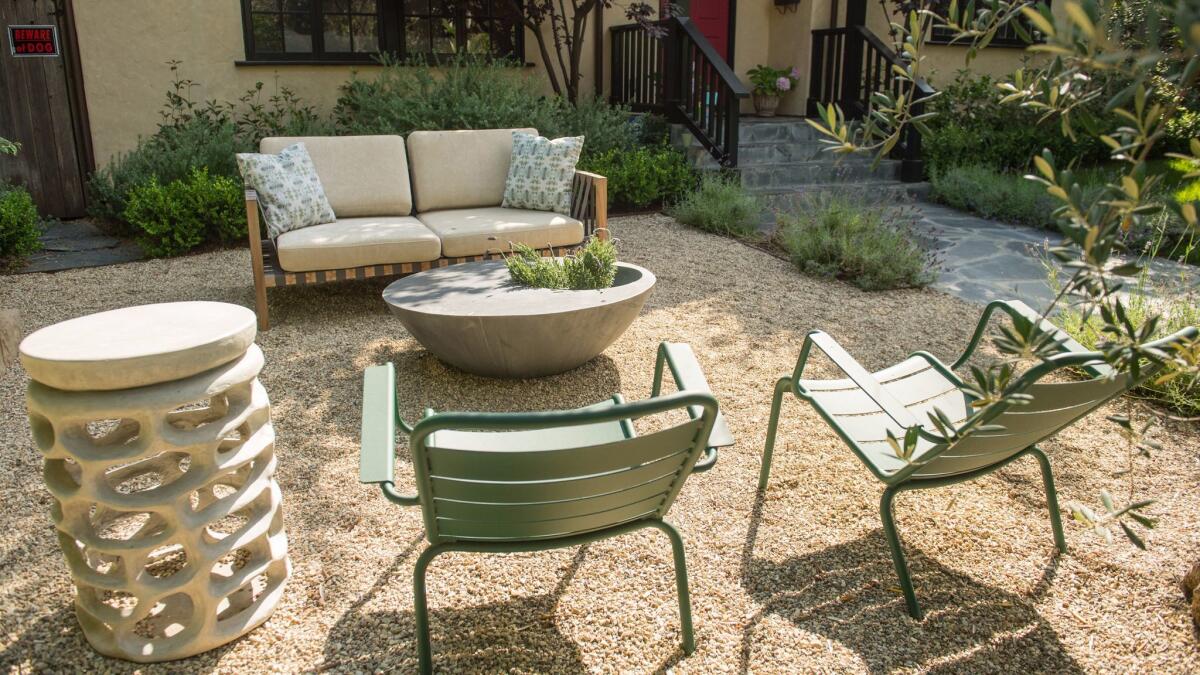
Make the most of the outdoors
A redwood pergola and sunken dining room extends the footprint of the home. An outdoor barbecue and refrigerator provides the couple, who like to cook, with extra entertaining options. A deck near the play area means the busy parents can juggle cooking and guests while overseeing their children.

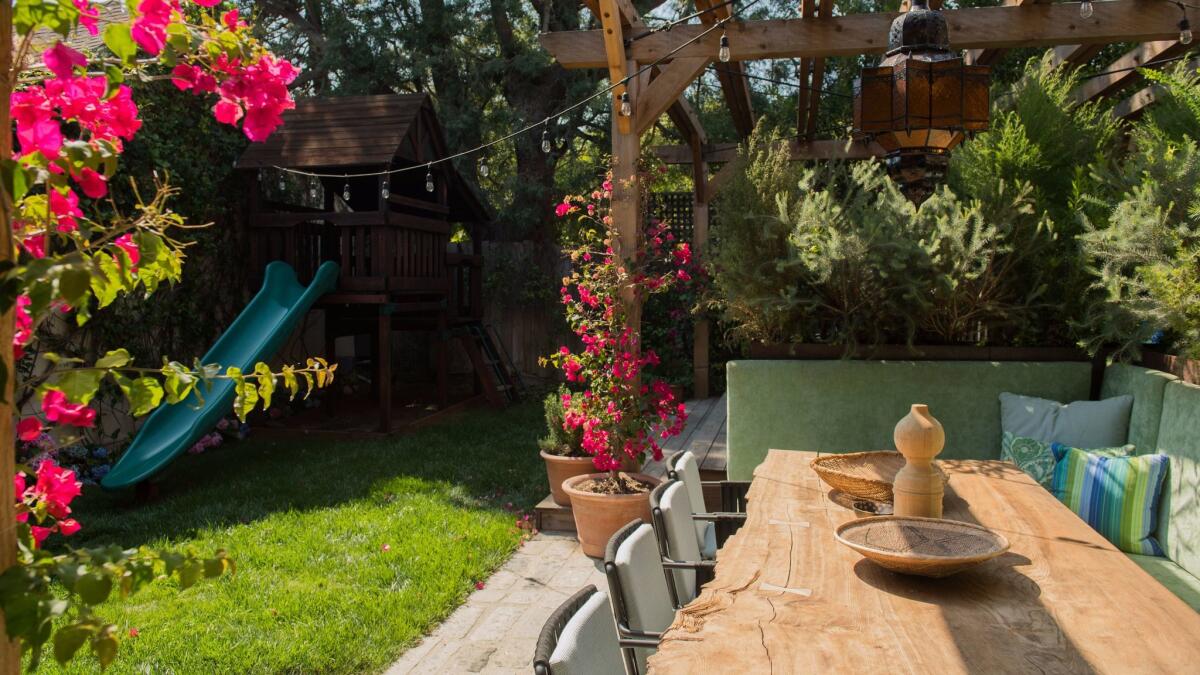
Twitter: @lisaboone19
For an easy way to follow the L.A. scene, bookmark L.A. at Homeand join us on our Facebook page for home design, Twitter and Pinterest.
ALSO:
Before & After: A modernist home goes from dark and dismal to filled with light
Photos: Ready to scratch the grass? Here are 27 inspiring lawn-free yards
