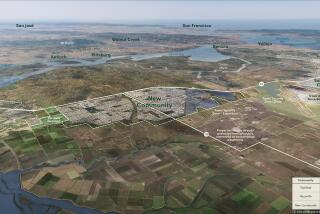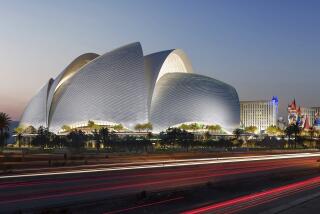Photos: Google releases renderings of proposed new HQ campus
- Share via
Google wants to transform its Silicon Valley headquarters, replacing static, concrete structures with flexible blocks of metal and glass arranged within giant greenhouses.
On Friday, the company submitted the redevelopment plan to the Mountain View City Council and released a nearly 10-minute video about the design.
As Google’s projects expand far beyond its search engine to making driverless cars, Internet-connected eyeglasses, smart contact lenses and more, it figures its old-school office parks just won’t do. New buildings are to be designed for flexibility to accommodate shifting space demands. The redesigned space could also soften the rift between the swelling tech industry and Northern California residents frustrated by traffic and soaring housing prices.
“Google’s presence in Mountain View is simply so strong that it can’t be a fortress that shuts away nature, that shuts away the neighbors,” Danish architect Bjarke Ingels says in the video. “It really needs to become a neighborhood in Mountain View.”
Still, fears of Mountain View becoming a “one-company town” could derail the expansion. The plan covers four sites along U.S. 101 in Mountain View, where Google has existing office space but wants to increase square footage. Ingels worked on the idea with design firm Heatherwick Studio.
Renderings show greenery and bike paths beneath sweeping transparent canopies. The public would be welcome to traverse walkways that go in and out Google buildings. Restaurants and retailers, also open to the public, would be part of the campus. Outdoor parking lots would be pushed underground.
Google has 70 offices and more than 53,000 employees across the world. More than 15,000 work at the headquarters, referred to as the Googleplex.
Chat with me on Twitter @peard33







