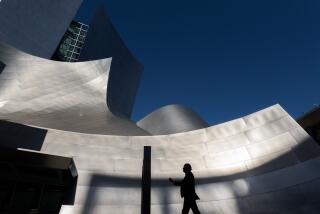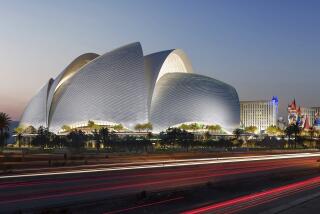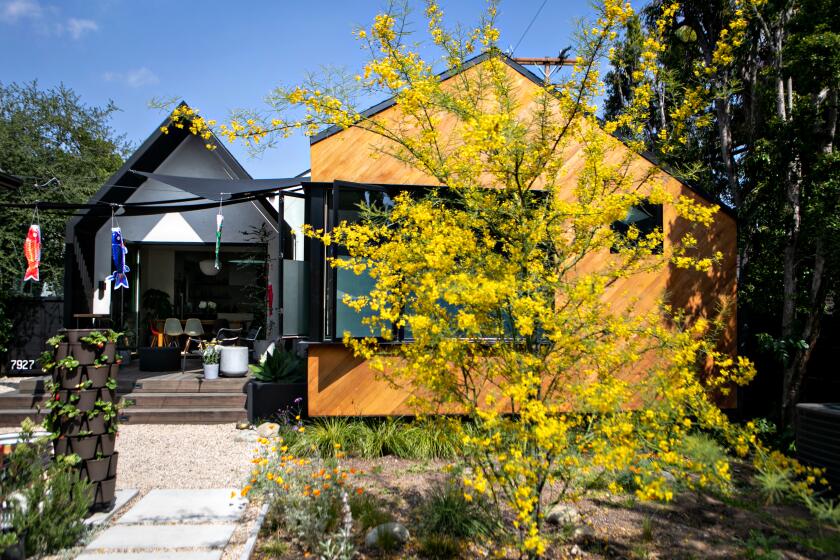Facebook campus expansion designed by Frank Gehry, has roof garden
Facebook unveiled plans and pictures Friday of its campus expansion, designed by famed architect Frank Gehry.
Los Angeles-based Gehry -- who has projects all over the world and is best known locally for Walt Disney Concert Hall -- designed the Facebook project as a large building with irregular outer walls. A mock-up of the campus shows the building to have an extensive rooftop garden.
Inside, the building will be an empty space, in keeping with Facebook’s tradition of having no offices: Everyone works out in the open on desks that can be quickly shuffled.
GALLERY: Freshest Facebook features
The expansion is also designed to be eco-friendly. Facebook said it would plant many trees on the grounds, as shown in the rendering above.
The building will connect to the existing portion of the campus through an underground tunnel.
It will house 3,400 engineers, and Facebook plans to break ground early next year. The Menlo Park, Calif., company said it hopes construction can be completed quickly.
Facebook made the news public through a note posted on its campus’ Facebook page.
[Updated at 6:53 p.m. Aug. 24: Chief Executive Mark Zuckerberg posted about the project on his Facebook page Friday evening saying he is excited to work with Gehry.
“The idea is to make the perfect engineering space: one giant room that fits thousands of people, all close enough to collaborate together,” he said.
He also referred the building’s roof garden as a park. “From the outside it will appear as if you’re looking at a hill in nature,” he said.]
ALSO:
IPhone 5 expected next month [Google+ Hangout]
Apple CEO Tim Cook one year later: Important moments
Facebook employees forced to ditch iPhones to improve Android app
Follow Salvador Rodriguez on Facebook, Twitter or Google+
More to Read
Inside the business of entertainment
The Wide Shot brings you news, analysis and insights on everything from streaming wars to production — and what it all means for the future.
You may occasionally receive promotional content from the Los Angeles Times.











