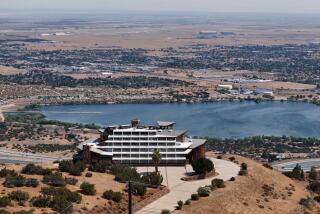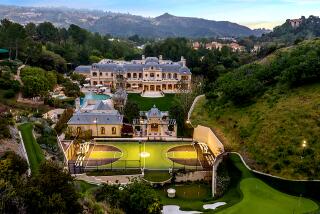Hot Property: Kunal Nayyar of ‘Big Bang Theory’ flips the script in the Hollywood Hills
Actor Kunal Nayyar is hoping to end his time in Hollywood Hills with a bang. The “Big Bang Theory” star and his wife, fashion designer and model Neha Kapur, have put their compound on the market for $3.995 million.
The leafy spot spans half an acre and makes the most of its space with a Mediterranean-style villa and a pair of guesthouses. Dense landscaping surrounds the salmon-colored exterior, which opens to 4,100 square feet of bright living spaces with white walls and floors of hardwood and tile.
A formal entry gives way to a living room with custom built-ins and a wet bar, and other highlights include a sky-lit chef’s kitchen and office with picture windows that take in garden views. Three bedrooms and 3.5 bathrooms round out the main house. Each guesthouse adds one of each.
Courtyards and patios fill out the secluded grounds, leading to a romantic swimming pool set between a grill and covered fire pit. A separate pool house completes the property.
The listing comes about year after the couple purchased a home in Hancock Park that once belonged to Nicolas Cage.
Nayyar, 39, became one of the world’s highest-paid television actors during his 12-season run as astrophysicist Raj Koothrappali on “The Big Bang Theory.” Kapur, 36, is a former beauty pageant contestant and founder of the Hensely clothing brand.
Markus Canter and Cristie St. James of Berkshire Hathaway HomeServices California Properties hold the listing.
Giving up his weekday spot
Abel Tesfaye, the singer-songwriter-producer better known as the Weeknd, has listed a Hidden Hills home he owns in a trust for sale at $24.995 million.
The listing comes roughly eight months after the Grammy winner bought a full-floor penthouse at the Beverly West building in Westwood for $21 million.
The massive spread sits among redwood trees on nearly 3 acres in the guard-gated equestrian community. A basketball court, a swimming pool and spa, a cabana and a barn are among amenities on site. Some nine bedrooms and 11 bathrooms include a detached guesthouse.
The main house, designed as a contemporary play on a farmhouse design, has gallery walls, high ceilings and wide-plank floors. Formal living and dining rooms flank the two-story entry, which is underscored by a window-paneled front door. Custom lighting draws the eyes from the dining room to a glass-enclosed wine cellar across the hallway.
Two marble islands with waterfall edges anchor the kitchen, which opens to a family room with a bar. There are seven fireplaces including one in the den.
Tesfaye, 30, has hits that include “Can’t Feel My Face” and “The Hills.” He has won three Grammys, including one for his 2018 album “Starboy.” His fourth studio album, “After Hours,” was released in March and features the singles “Heartless” and “Blinding Lights.”
Angel Salvador of the Agency holds the listing.
Heisman winner goes the distance
Retired football player Carson Palmer has finally sold his custom home in Del Mar for $18 million. The wood-clad contemporary house had been on and off the market since 2015, when it first listed at $24.995 million.
Designed by Los Angeles firm KAA Design Group, the three-story house sits on a half-acre hilltop with panoramic ocean views.
Features of the home include poured concrete walls, mahogany details with matching built-ins, an open-air living room and a chef’s kitchen. The master suite, which has a private deck and an indoor-outdoor shower, makes up the entire third floor.
In addition to the six-bedroom, 6.5-bathroom house, the property includes an outdoor kitchen, a swimming pool, a sports court and multiple decks. A barbecue pavilion, a spa and a bocce ball court fill out a lower portion of the grounds.
Palmer, 40, bought the property through a limited liability company in 2010 for $4.4 million, records show. The 6,580-square-foot house was completed in 2015.
The former USC quarterback won a Heisman Trophy with the Trojans in 2002 and made three Pro Bowl teams during his 14-year NFL career with the Bengals, Raiders and Cardinals. His 11,818 passing yards rank second-most in USC history.
Rande Turner of Ranch and Coast Real Estate was the listing agent. Ryan Gad of Heritage West Realty represented the buyer.
Westside estate was a good vintage
A Holmby Hills estate once owned by W. Howard Lester, the former chairman and chief executive of gourmet cookware retailer Williams-Sonoma, has come on the market for $58.75 million.
The gated residence, accessed by an olive-tree-lined drive, sits in seclusion, surrounded by mature trees, koi ponds and gardens on 1.3 acres of grounds. A Mediterranean-style main house designed by architect Robert Sinclair sits at the heart of the property. A bridge from the main house leads to a two-story guesthouse.
Beyond the arched front entry, the main house features such details as limestone floors, Venetian plaster walls, groin vault ceilings and colonnades inspired by 14th century Italian Gothic architecture. A brick barrel ceiling tops the chef’s kitchen, which is anchored by a marble island. A staircase leads down to a wine cellar, a screening room, a billiards room and a lounge trimmed in gold leaf accents.
There are seven bedrooms, including two staff rooms, eight bathrooms and four powder rooms in the main house. The guesthouse, which holds a gym and sauna, has another bedroom and two bathrooms.
A swimming pool, a spa, a pavilion and a dining patio are among outdoor amenities. A large motor court sits off the front.
Lester, who died in 2010 at 75, bought the San Francisco-based cookware company in 1978 for $100,000. Under his direction from 1978 to 2001, he expanded the company from four retail stores to more than 600 while generating more than $3.4 billion in sales.
The property last changed hands in 2012 when Lester’s estate sold it for $23 million.
Linda May of Hilton & Hyland is the listing agent.
Love me or sell me
A Beverly Hills home owned for decades by Doris Day — the late singer-actress who grew to fame in the Golden Age of Hollywood — has sold for $11.025 million.
Day, who died last year at 97, owned the single-story house from the 1950s until 2006 when it sold for about $6.5 million.
Past a covered entry and formal foyer, the living spaces boast elegant details such as crystal chandeliers, crown molding and wainscoting. An open floor plan combines an indoor-outdoor living room and dining area, and the chef’s kitchen adds professional appliances and a center island. Elsewhere are four bedrooms and 3.5 bathrooms in just over 4,300 square feet.
The master suite opens directly to the hedged backyard, where a brick patio with a fireplace descends to a flat lawn and swimming pool. A pool house and sports court complete the estate.
The legendary actress and singer got her start as a big-band singer before taking Hollywood by storm in the late 1940s. Considered the original “girl next door” for her bubbly personality and smile, Day appeared in 39 films, including “Love Me or Leave Me,” “Lover Come Back” and “Pillow Talk,” for which she received an Academy Award nomination.
Jade Mills of Coldwell Banker Realty held the listing.
More to Read
Sign up for Essential California
The most important California stories and recommendations in your inbox every morning.
You may occasionally receive promotional content from the Los Angeles Times.








