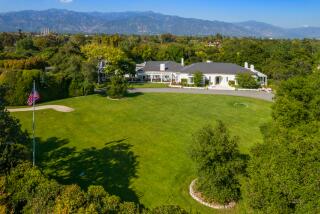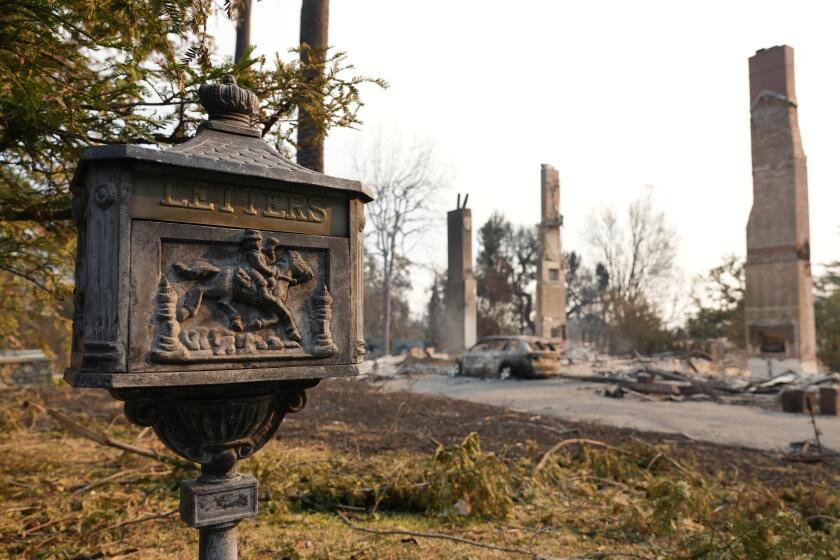A private work of art amid the oaks
- Share via
It literally means “house of the oaks,” but make no mistake: Casa de los Robles is a house of details.
Including stenciled beams in the dining room and a tiled ceiling in the kitchen, this three-story Spanish Colonial Revival in San Marino contains one intricate detail after another that, together, make the home a painstakingly crafted work of art.
Casa de los Robles gets its name from the 70 oak trees lining the property. The two acres of grounds are reminiscent of a private park: tranquil and shady and containing two ponds, five fountains and gardens designed so that something is always in bloom.
Built in 1927 by renowned Southern California architect Henry Palmer Sabin, the original structure was a two-story, 10-room house that cost $35,644, according to Altadena-based building biographer Tim Gregory. Sabin, who lived in the home with wife Dorothea until his death in 1956, also designed the Pasadena Hall of Justice and the Earhart Laboratory at Caltech.
The current owners -- the fourth in the home’s 83-year history -- bought it in 1999 and spent six years on a massive renovation, adding 4,000 square feet while keeping the flavor of Sabin’s vision.
The result is a seamless transition between the historic structure and the newly added breezeway, kitchen and adjacent great room, main level bedroom and expanded master suite. Among the additions are barrel ceilings in the kitchen and one bedroom, a signature Sabin design.
The lower level contains a wine tasting room, garage and home theater that seats up to 18. It also has a caretaker’s suite with its own bathroom and private entrance.
The main level includes the living room, library, dining room, kitchen, great room and a two-bedroom suite.
Upstairs is the master suite and four additional bedrooms. All upstairs bedrooms have their own bathroom, and all but one have a balcony.
The spacious master suite is 1,800 square feet, including a sitting room, bedroom and octagonal vestibule connecting the two, with walls made to look like Venetian plaster.
The bedroom opens up to a covered balcony with panoramic views of Mount Wilson and the San Gabriel Mountains. An adjacent sleeping porch can be used as a nursery or workout room.
Skylights, picture windows and French doors flood the interior with natural light. Spanish-style tiles in the kitchen and bathrooms display dozens of patterns yet create a cohesiveness throughout the home.
--
To submit a candidate for Home of the Week, send high-resolution color photos on a CD, caption information, the name of the photographer and a description of the house to Lauren Beale, Business, Los Angeles Times, 202 W. 1st St., L.A., CA 90012. Questions may be sent to [email protected].
--
(BEGIN TEXT OF INFOBOX)
San Marino showpiece
Asking price: $15.8 million
Location: 1130 Shenandoah Road and 1120 Shenandoah Road, San Marino 91108
Size: Eight bedrooms, 12 baths in 11,000 square feet
Lot size: Two acres on two separate legal lots
Additional features: Eight-car garage, elevator, 900-bottle wine tasting/storage room, pool and spa, tennis/basketball court, bocce ball court, pool house with veranda
Around the neighborhood: Through the first quarter, 30 single-family homes were sold in the 91108 ZIP Code at a median price of $1,465,000, according to MDA DataQuick. That was a 13.5% price drop from the first quarter of 2009.
Website: www.casadelosrobles.com
Listing agent: Sarah Rogers, Coldwell Banker, San Marino, (626) 685-4085
More to Read
Sign up for Essential California
The most important California stories and recommendations in your inbox every morning.
You may occasionally receive promotional content from the Los Angeles Times.






