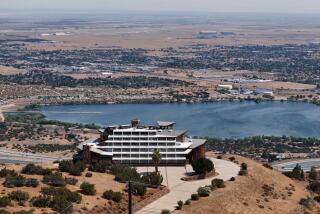Comfort, class coexist
- Share via
WHEN Jennifer and Dominic Cecere decided to build their Santa Monica home from scratch in 2003, they left behind their Midwestern roots and opted for full-bore Southern California living: ample light; spacious, airy architecture; a swimming pool.
The Ohio transplants wanted a home that would be large enough to accommodate out-of-town visitors yet still retain a sense of warmth and coziness. They achieved that with beamed ceilings, American maple and rich tile floors.
For an upscale touch, they installed 10 lighting fixtures by Aqua Creations. Among them is one shaped like a French horn, formed from a wire frame and wrapped in raw silk, as well as one shaped like a sea urchin and three chile-shaped fixtures.
“We spent a very long time creating a home that felt comfortable to anyone walking through the front door,” Jennifer said of the three-year project. “We designed it so it has a connected feeling throughout the house.”
About this house: Think Tuscany, Italy, meets Vail, Colo. There’s a stained-glass window designed by Mark Tuna and custom ironwork. Also, a blending of indoors and outdoors so that every room on the main floor of the three-level structure opens to the yard.
The stones in and around the pool and spa were acquired from the Getty Villa, the J. Paul Getty Museum’s recently renovated antiquities site near Malibu. Cupboards with clear glass backs face outside, adding to the natural light in the kitchen.
Sheets of glass also line the interior sides of the backyard swimming pool, creating a holographic effect indoors throughout the day, as purple, orange, green, blue and red hues illuminate the hallway, dining and living rooms.
Dominic’s aviation-themed home office has a table designed by Torrance-based MotoArt -- with a 1930s airplane engine for a base -- a custom-designed B-25 wing desk and a B-52 crew ejection seat.
Asking price: $7.95 million
Size: The 6,700-square-foot house, with four bedrooms and four bathrooms, is on an 8,575-square-foot lot.
Additional features: The home includes limestone and hardwood floors; a gourmet chef’s kitchen; a master bedroom suite with refrigerator and laundry room; a subterranean level with 20-foot ceilings, two guest rooms, a lounge, a bar, and a state-of-the-art, eight-seat theater; a wine cellar; a Crestron Electronics home technology and automation system; and an outdoor fire pit.
Where: Santa Monica
Listing agent: Nicolas Beauvy, (310) 573-7473, Coldwell Banker, Pacific Palisades.
To submit a candidate for Home of the Week, send color high-resolution photos with caption information on a CD and a detailed description of the house to Ruth Ryon, Real Estate Section, L.A. Times, 202 W. 1st St., L.A., CA 90012. Questions may be sent to [email protected].
More to Read
Sign up for Essential California
The most important California stories and recommendations in your inbox every morning.
You may occasionally receive promotional content from the Los Angeles Times.






