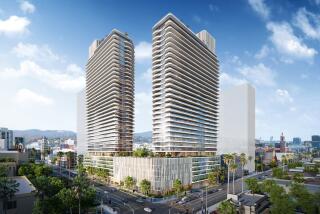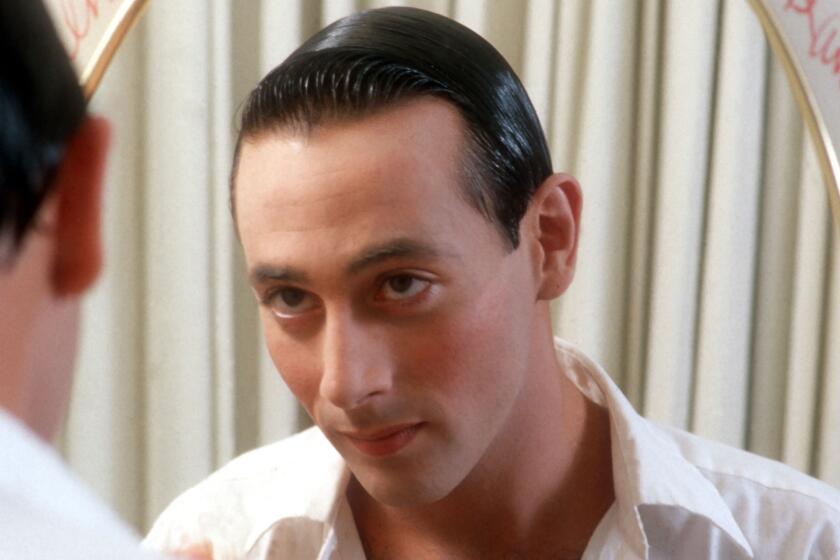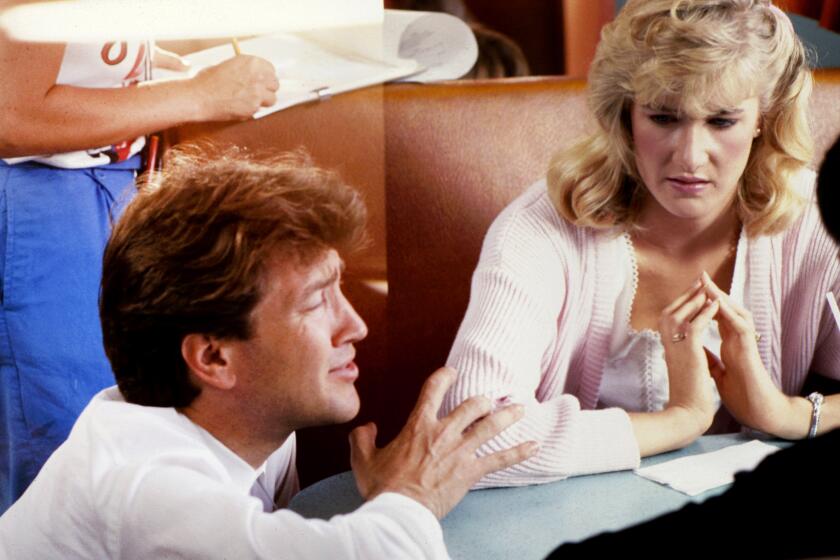A colorful new toy for the city
- Share via
Cesar Pelli’s third project for the Pacific Design Center in West Hollywood, the so-called Red Building, was conceived as part of the original site plan in the 1970s, and since then it has been postponed, redesigned and nearly forgotten. But it appears finally to be on track, with construction set to start early next year, according to developer Charles S. Cohen. At a noon news conference Thursday, Pelli and Cohen will unveil what they’re calling the final version of the $100-million design.
When the building is finished -- and we should probably still add an “if” to that phrase, just to be safe -- it won’t prompt a reassessment of Pelli’s work. Nor will it radically change how we look at the existing Design Center, made up of an iconic 1975 building known as the Blue Whale and a second building, in green, completed in 1988.
At 79, with his $200-million addition to the Orange County Performing Arts Center slated to open in September, the architect is certainly having another Southern California moment, but he is well past the innovating stage. If the forms of the Red Building are more dynamic than the Green or Blue designs, they are also less arresting.
The progress of the Red Building is worth paying attention to, though, for another reason. The project suggests an acceleration in L.A.’s shift from a city of scattered landmarks to a place where ensemble architecture -- several prominent buildings designed in concert on the same or adjacent sites -- will become more common, more noticeable and more important. This year has already brought the opening of an expanded Getty Villa, where the Boston firm Machado and Silvetti Associates brought the famously independent villa building into an architectural dialogue by slipping a half-moon of new buildings along one edge of the museum site. Next month we’ll see preliminary designs by Frank Gehry for the parcel of land across Grand Avenue from his Walt Disney Concert Hall, which will include two towers and a plaza dotted with retail pavilions. Renzo Piano is still tinkering with the relationship between new and old buildings at the Los Angeles County Museum of Art.
And now comes hopeful news about the PDC, whose growing pains over the years have made it almost too perfect a symbol of the way West Hollywood and Los Angeles have evolved since the 1970s: moving, albeit haltingly, from private to public and from open to dense.
The project also symbolizes how the furniture business has shifted, forced to abandon the idea that its transactions deserve to be treated as rarefied private events and now desperately trying to turn a friendlier, more democratic face to the public. Once a single building whose taut, opaque skin of blue glass seemed to repel even the idea of engagement with the city, the Design Center is now set to become a trio of buildings grouped tightly around an expensively landscaped plaza and including restaurants, an outpost of the Museum of Contemporary Art and other amenities for the public. At a location once filled with a hushed maze of furniture showrooms, the Red Building will be entirely given over to office space -- 400,000 square feet of it. The design calls for a sleek sailboat of a midrise office tower -- two office towers, really, sitting atop a seven-level parking garage and linked by a palm-lined courtyard.
And although Pelli was able to place the Blue and Green buildings on the site, at San Vicente Boulevard and Melrose Avenue, like Monopoly hotels on a wide-open plot, this time around he has been forced to figure out how to squeeze the Red Building into a remaining sliver of space. Indeed, if you walk around the Design Center now, you might have trouble imagining where Pelli and his firm, Pelli Clarke Pelli, based in New Haven, Conn., are going to put the new building.
Mostly, it will take the place of a surface parking lot on the northern side of the 14-acre property.
It will be tucked between the MOCA cube and a sheriff’s substation to the north, with the sharp, hull-like arm of one tower extending toward San Vicente. On this side it will enclose the Design Center’s plaza in what Pelli, in an interview this week, called “a loose but not complete embrace.” Toward the east it will have a slightly taller tower -- eight stories compared to six -- and rise right up against the Green building.
When the Blue building opened in 1975, it was an immediate architectural attraction, but it was also, as Pelli put it, “as much a beached whale as a blue one.” Set amid parking lots, he said, the building “felt like it was in the middle of nowhere, a self-contained design for a select group of people.”
Working then for the firm Gruen Associates, Pelli designed it to match those realities, wrapping its bulging forms in a sealed, glossy envelope of blue-tinted glass. It was architecture as abstract geometry, a building frequently compared to a giant toy and meant to be glimpsed from a car a mile away or a living room in the Hollywood Hills as much as from the sidewalk out front. Its squat, horizontal mass became symbolic of that quintessentially Los Angeles building type: the sideways skyscraper, designed to flow along a commercial corridor and conveniently served by a multilevel parking structure tucked in the back or sunk into the ground.
Ten years later, just after West Hollywood was officially born -- and inherited the Blue Whale as one of its few landmarks -- Pelli was commissioned to add the final two buildings to the site.
Only the green one was finished, and it struggled over the years to find tenants. In the late 1990s, much of it was converted from showrooms to office space, with Pelli helping to add new windows to a facade that hadn’t previously needed them. But the PDC has found new life under Cohen, who purchased it in 1999 for $165 million.
The Green Building was finally fully leased in 2004, paving the way for the third design to move forward.
Los Angeles is full of ambitious projects that never saw their final architectural pieces completed: Think of California Plaza downtown, by Arthur Erickson, which was supposed to include a third tower, or Aline Barnsdall and Frank Lloyd Wright’s unrealized plans for Olive Hill. In that sense, if the Design Center is finished, it may surprise Angelenos. As we continue to fill in the empty pockets in the urban landscape, though, architectural news of this type may soon strike us as entirely unremarkable.
More to Read
The biggest entertainment stories
Get our big stories about Hollywood, film, television, music, arts, culture and more right in your inbox as soon as they publish.
You may occasionally receive promotional content from the Los Angeles Times.











