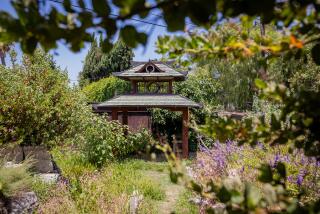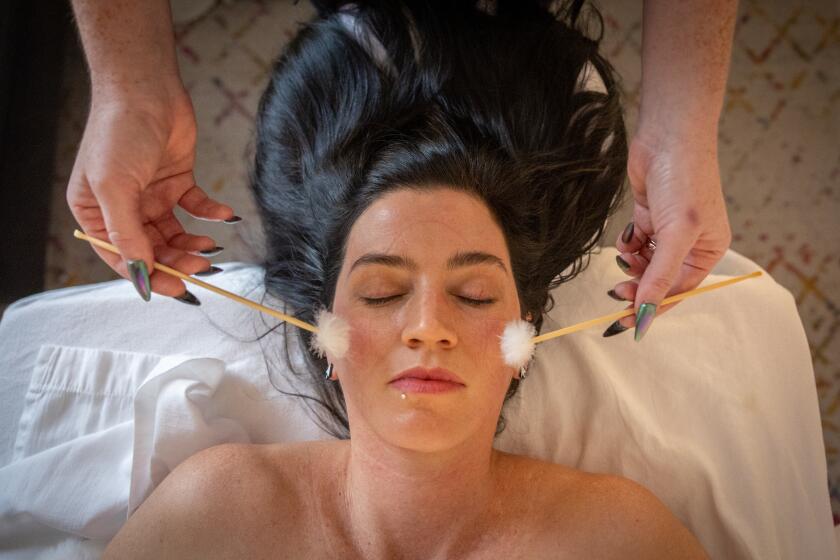A Fickett finessed to fit just so
ONE Sunday while touring a dismal string of open houses -- the overpriced, the over ugly and the forlorn, under buzzing electrical towers -- I happened onto a little nook off Nichols Canyon Road in the Hollywood Hills.
It was a neighborhood of low-slung 1950s suburban houses. The property for sale was, to be kind, very unassuming from the street: just a garage and a windowless wall.
For the record:
12:00 a.m. July 5, 2006 For The Record
Los Angeles Times Wednesday July 05, 2006 Home Edition Main News Part A Page 2 National Desk 1 inches; 38 words Type of Material: Correction
Case Study House: An article Thursday in Home about a Nichols Canyon house referred to an open house years ago at Pierre Koenig’s Case Study House No. 22. The article should have said Case Study House No. 21.
For The Record
Los Angeles Times Thursday July 06, 2006 Home Edition Home Part F Page 8 Features Desk 1 inches; 41 words Type of Material: Correction
Case Study House -- A story in last week’s Home section about a Nichols Canyon house referred to an open house years ago at Pierre Koenig’s Case Study House No. 22. The story should have said Case Study House No. 21.
My then-girlfriend (now wife) and I walked in, and almost immediately Jessica said it: “This is our house.”
I quickly agreed. This was the house we were looking for. The place had an instant graciousness and warmth.
There was a feeling of openness. Light streamed through skylights in the high ceiling. Walls of glass opened to the surrounding garden, shaded by towering eucalyptus and live oak. The greened upslope seemed to cup the house in seclusion.
I asked, who was the architect? The answer was Edward H. Fickett.
THE name meant nothing to me, or to very many others, at least not back then. The year was 1999, and the decision to leave our home in Silver Lake had been easy. Jessica and I had fixed up our 1930s traditional house and wanted to trade it for a more architecturally distinctive home.
Our timing was good; the demand for such residences was just starting to rise, and a lot of interesting and affordable properties were on the market.
Looking for a new house turned out to be an education in Los Angeles’ underappreciated residential architecture. Rudolf M. Schindler? Now, who is that? A peer of Richard Neutra’s? Sure, let’s have a look.
The house, though beautiful, had aged poorly. As much as we loved its character, it was too much of a fixer for us.
We looked at Case Study House No. 22 by Pierre Koenig.
It was a meticulously restored piece of living sculpture, a colorful glass box surrounded by reflecting pools and fountains.
Inside, laid out on the coffee table, an old edition of Life detailed the house. Color photographs in the magazine mirrored the fully furnished renovation, down to the period stereo cabinet and fabric on the couch.
The only things missing were the woman with the beehive hairdo and the white cocktail gloves, and the silver tray stacked with Vienna sausages.
The house was perfect -- so perfect that we felt as though repainting a room or adding a screen door would be tantamount to vandalism.
Plus the price tag reflected the architectural pedigree. It wasn’t for us.
Then came the Fickett.
EDWARD FICKETT, I learned, had worked in close coordination with builders and developers, a practice that notable architects of the day found distasteful. They argued (as some still do) that architecture was an art form that stood best above the crass confines of the mass marketplace.
Fickett, on the other hand, excelled at building houses -- lots of houses -- that balanced style with utility. This 1950s Nichols Canyon house, built on spec, was no exception. Its elegant symmetry and architectural flourishes came in the form of interior walls that extended outdoors and elongated eaves called shadow boxes that created phalanxes of shade. The easy flow from interior to exterior spaces was somewhat exotic for its time, especially in a suburban tract.
But the house, at its heart, was practical. The three bedrooms, replete with ample closet space, were nestled cozily in the back. The kitchen was large and sunny, and it opened to the living room. The careful placement of screened windows, skylights and doors allowed the space to feel naturally cool and breezy. It was an architectural house that artfully engaged nature and the senses but also was functional, with careful attention paid to the everyday needs of the occupants.
We jumped, sold and moved. Goodbye, Silver Lake. Hello, Hollywood.
In changing neighborhoods, we switched ecosystems. Gone were the city lights, the sounds of traffic, the other urban buzz. Our first night, we were woken first by the chortling of coyotes from nearby canyons, then by the panicked barking of our two dogs.
I raced after the dogs into the kitchen and switched on the backyard lights. Apparently, the former owner had set food out for wildlife, and outside the kitchen doors were two giant raccoons standing on their rear legs, their paws extended like panhandlers.
The next night our dog Hank raced back inside the house whimpering and crying. His eyes were swollen and leaked tears, and he carried that unmistakable scent. I took him into the bathroom and found a giant yellow stain on his chest. Several gallons of tomato juice and odor remover later, the skunk stain had faded, but the acrid odor remained in the room until we repainted.
AFTER moving in, we realized we had a lot of other work to do. The house had been remodeled over the years, and charming original details had been obscured. Remodeling an architectural house is part labor of love, part detective story. You’re always looking for clues regarding the original detail and character. We checked out other Fickett houses in the neighborhood to pick up design cues.
Our fireplace was intact but had been stuccoed over and fit with an Asian mantel. We suspected that the original fireplace matched the block wall that faced it. Sure enough, under the stucco lay an inverse of the block pattern. Now it’s hard to imagine the room without the geometric echo, so essential to the character of the space.
We’d finish one project and then start another. Some areas, such as the kitchen and bathroom, had been altered beyond hope of restoration, so we removed the elements that we didn’t like and augmented the ones we did.
In the kitchen, Saltillo pavers and Spanish tile were replaced with more period-correct terrazzo flooring and a tile backsplash. We painted the cabinets and added 1950s pulls and handles, still in their cellophane packages, from Liz’s Antique Hardware on La Brea Avenue.
We worked on the garden, adding bromeliads and mondo grass as well as succulents, citrus trees and a small fountain. The house became not only a reflection of our taste but also a refuge from the frantic pace of life in Los Angeles. The more time and energy we invested, the more attached we became -- and the more the house, like an old leather jacket, seemed to fit us.
The neighborhood changed too. An increasing awareness of Fickett’s achievements attracts architecture buffs. There’s a trend toward restoration: People are recognizing that the uniqueness and comfort inherent in these 1950s homes is worth preserving and even celebrating.
Goethe once wrote, “I call architecture frozen music.” If this metaphor applies, Fickett’s houses are certainly not grand symphonies or challenging flights of jazz experimentation, but more like classic pop melodies from the Beatles or the Beach Boys -- songs that grow more pleasing and comforting with age and familiarity.
Chris Iovenko is a film producer and director as well as a writer of screenplays, short fiction and plays. His film credits include “Star Maps” and “Easy Six.” Send comments to [email protected].
More to Read
Sign up for The Wild
We’ll help you find the best places to hike, bike and run, as well as the perfect silent spots for meditation and yoga.
You may occasionally receive promotional content from the Los Angeles Times.






