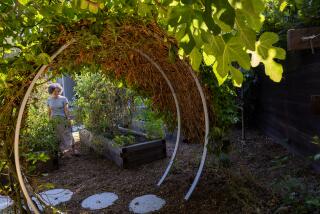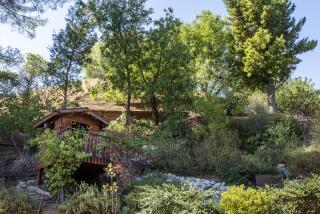Courtyards to covet
- Share via
Courtyards were history’s earliest garden rooms. Egyptians built them, Greeks paved them with stone, Romans set them off with colonnades, and for the same reasons the Persians loved them, so do we. Cooled by a fountain, they’re a blessing in a hot climate. Their walls shut out the street, the neighbor’s dogs, the howl of the Santa Anas. They give us frontyards we can use and invite us to enjoy them--for reading, lolling, feeling cosseted and soothed. An entry courtyard welcomes us home, providing a decompression zone between world and house. But courtyards also can be in back or on the side--wherever house and garden meet in an airy, roofless enclosure. On a tiny lot, they may be the only garden space, loaded with amenities such as a barbecue, fire pit and dining table. Given our region’s Andalusian roots, the local courtyard often has a Spanish accent. But as these examples show, what you make of it behind those walls really is your business.
*
Square roots
When Susan McCabe and Antoinette DeVargas bought their Marina del Rey house two years ago, its courtyard was little more than an overgrown path from the entry gate to the front door. Yet the 25-by-15-foot space had potential: It already was walled with dark stucco that complemented their burnished concrete-block house, designed in 1991 by Los Angeles architect Frederick Fisher. It also was, except for a small side patio, the only yard they had. It had to serve many functions.
McCabe and DeVargas, a lobbyist and a business consultant, respectively, wanted to entertain outside, and they needed heat because of the cool Marina nights. Also on their wish list, which they handed to Venice landscape architect Russ Cletta of Griffith and Cletta, were a fountain, a place to dine and a barbecue. He integrated the fountain into a new concrete bench separating the garden’s entry from the dining space. To accommodate large groups of guests, he covered as much of the courtyard as he could with square pavers, and tucked the streamlined barbecue--with its Pau Lope counter that harmonizes with the home’s mahogany trim--against the front facade. Given the tight squeeze and the clean lines of their three-story house, Cletta suggested for heating purposes a simple gas-powered fire pit, topped with tumbled recycled glass, that would fit in a corner.
King palm trees bring the tall house down to earth and cast shifting shadows on its walls. Concrete pavers with mondo-grass seams create the practical floor, while Pittosporum crassifolium and blue succulent senecio provide leafy edges that look good year-round, requiring little maintenance. The ‘50s furniture is spruced-up Brown Jordan, inherited from McCabe’s family.
Cletta’s courtyard strategy, as applied here, was “Simplify, simplify, simplify. Make a list of elements you want and pick three.” In an extra-small space, he adds, restrict the color palette: Here he chose silver-greens and blues to evoke the nearby beach. Finally, he says, in drought-sensitive Southern California, use a light hand with water.
*
Water works
In front of a 1920s Monterey Colonial house in Pasadena, Marina del Rey landscape architect Katherine Spitz faced a different courtyard problem. Rather than too little space, her clients’ house, designed by renowned Los Angeles architect Reginald Johnson, had too much between the street and front door. A circular asphalt driveway took up quite a bit of it, sending the hard, unfriendly message that arriving cars were more important than people. It also created confusion about where to walk to reach the entrance. In addition to scrapping the asphalt and a sea of leathery ivy, the owners wanted to give their house the proper setting for its age and architectural style.
Several venerable oak trees, highly sensitive to additional landscape irrigation, made planting choices tricky. The trees ruled out a thirsty lawn carpet, one garden staple for a vintage Pasadena house, in favor of a broad courtyard with a mix of planting and paving that would separate parked cars from strolling visitors. Because the lot sloped downhill toward the house, Spitz began by grading the front into two distinct terraces, adding more oaks at the edges to emphasize the look of a building sheltered in a grove, and to boost screening from the street.
With thick, tall-growing Pittosporum crassifolium, she hedged off the driveway from the courtyard and connected the house and garden with a series of low walls that double as seats. She organized the space around a central fountain and lily pond, which adds sound and a sense of coolness on summer days. “Without some kind of focal point,” she observes, “even a small court can seem empty.” To surround the fountain, she chose poured-in-place concrete--common material in local landscapes from the ‘20s--for her “floor” and softened it with wide gravel seams (to enhance drainage) and cutouts that suggest greenery is erupting from all sides.
To unify the picture and make it pleasing year-round, she restricted her plant palette to strong foliage with lots of color and little downtime: Douglas iris, true geranium, catmint, rosemary and ‘Iceberg’ roses. Ceramic pots showcase accent plants (New Zealand flax, lace cap hydrangea and equisetum), and sturdy teak furniture ensures that the space gets used.
*
Rustic retreat
In contrast to the somewhat formal, symmetrical layout of many courtyards, the one that adjoins James and Petrie Robie’s Mandeville Canyon house has a flowing, natural feel that suits its rustic location. Long, narrow and oddly shaped--to accommodate a house that has been expanded over time--their courtyard is pleasantly meandering, with seating space at one end, a curving lily pond midway and, at the far end, a rose-wrapped pergola that frames a view of their gravel garden.
Broken concrete paving, with plants sprouting at the edges, adds an air of relaxed comfort, and so does the lushness of planted borders that mix bloomers, creepers and climbers in a show that looks, come spring, like a meadow bursting through stone. Yet, once upon a time, there was a swimming pool here--a ‘60s-era oval that not only clashed with the Spanish-style house but also stole space the Robies needed for life outdoors. “We had nowhere to sit,” says Petrie, “and nowhere to walk without feeling on the verge of pitching into the water.” What’s more, given its location between the house and a neighboring hill, the pool was often in shadow and therefore uninviting.
With the help of Venice landscape designers Nicholas Walker and Barry Campion, the Robies filled in the pool and created a courtyard they can enjoy in every season. In place of the old Arizona flagstone decking, they chose the subtler concrete and scrapped a wood fence for a low, enclosing stucco wall that defines the patio without blotting out the hill. They made their lily pond, with its bubbling fountain in the center, not just an outdoor focal point but the major, and most audible, element of the view from the kitchen and bedrooms.
To add light to the shadowed space, the designers threaded bright foliages--gold-leafed locust, ‘Golden Child’ ivy, ‘Gilt Edge’ silverberry and ‘Sunset Gold’ breath of heaven--through their detailed planting palette, and they advised the Robies to paint their white house a warm yellow. The pergola lends a note of structure and provides a garden destination. Simple round concrete pots have a sculptural presence and set off specimen plants such as a dwarf lemon tree and a purple-leafed loropetalum.
For Petrie, a businesswoman, and James, owner of a graphic design firm, the courtyard has become the heart of a property where they have lived for 20 years but now are using in a whole new way. Petrie reads beside the fountain; her husband photographs the plants. “Every morning, we’re out there looking for what’s new,” she says. “In the pond alone, there’s a whole new living world.”
*
Resource Guide
Frederick Fisher, Frederick Fisher and Partners Architects, Los Angeles, (310) 820-6680; Russ Cletta, Griffith and Cletta, Venice, (310) 399-4727; Katherine Spitz, Katherine Spitz Associates, Marina del Rey, (310) 574-4460; Barry Campion and Nicholas Walker, Campion Walker Garden Design, Venice, (310) 392-3535.






