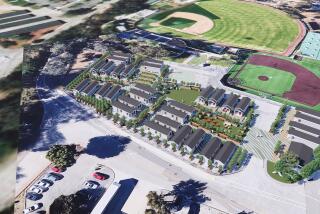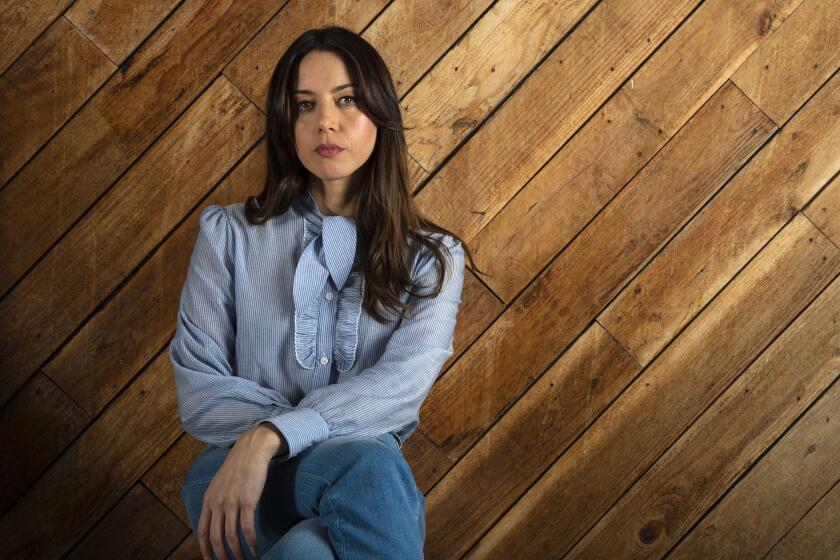New Design for Ventura Parking Facility Wins Support
VENTURA — A new design for a 500-space downtown parking structure has pleased critics but may cost more than the original plan.
The city’s Design Review Committee recently approved plans for the 500-space, four-story parking structure, which would be built at the corner of Santa Clara and California streets. It is intended to supply parking for hordes of moviegoers expected to flock to the 10-screen multiplex theater. Providing parking is part of the city’s contract with developer Ventura Multi-Cinema LLC.
Committee members worked for months with architect Clifford Smith of Orange County-based International Parking Design Inc. to make the structure look as much like an urban building as possible. They aspired to build a well-disguised structure, similar to those in downtown San Luis Obispo and Santa Barbara.
But despite repeated efforts, it still looked like what it was--a cement box.
“It looked like an Orange County parking structure,” said Ted Temple, who sits on the Design Review Committee.
So in a last-ditch effort to come up with a more aesthetically pleasing plan, San Francisco-based architect Mark Fehlman, who designed the popular theater plan, was added to the engineer-heavy design team.
“We liked some elements of the movie theater,” said city redevelopment Manager Pat Richardson. “We wanted to see ways that could be incorporated into the parking structure.”
*
The new structure echoes the Art Deco lines of the theater, which will occupy most of the 500 block of Main Street, from the County Stationer’s building on the corner of Chestnut and Main streets, down to, but not including, the Bank of America.
The original design sought to present the parking structure as an urban building, but it looked hollow and forbidding with rows of small windows.
The new structure is more open. Nick Deitch, the vice chairman of the committee, describes the style as “Gotham City meets the beach.” People will exit a tower on the structure’s western corner onto a small plaza at the corner of Santa Clara and California streets.
The plaza may become a small outdoor market--but will be pursued as a separate project, according to City Planner Bill Hatcher. That would be part of a larger master plan for the area--which would also include improvements to the alley behind the parking structure. “This is not just a parking lot plopped on a block,” Temple said. “It’s a civic improvement.”
Members of the Design Review Committee were delighted with the new plan, but they are also bracing for public comment.
“It’s a little scary,” Deitch said. “It has a refined, urban image. But when it goes in, there will be a reaction . . . It’s just so big, people will say, ‘Oh my god, what’s that?’ ” All parking--for both theatergoers and downtown shoppers--will be free for at least the first several years, according to Richardson.
*
The city has budgeted $3 million for the structure, but planners and the developer say the new design will cost more. Because of soil conditions, the city will need at least an additional $500,000 for pilings. The updated design also includes landscape upgrades and aesthetic upgrades that will cost slightly more. Richardson says the city knew from the outset that $3 million would only cover a generic parking structure.
The project is expected to go before the City Council on Feb. 10, Richardson said.
The developer hopes to break ground by late March and finish by the end of the year, just in time for the first reels to roll.
“Adequate parking downtown has been long overdue,” Councilman Jim Friedman said.
More to Read
The biggest entertainment stories
Get our big stories about Hollywood, film, television, music, arts, culture and more right in your inbox as soon as they publish.
You may occasionally receive promotional content from the Los Angeles Times.










