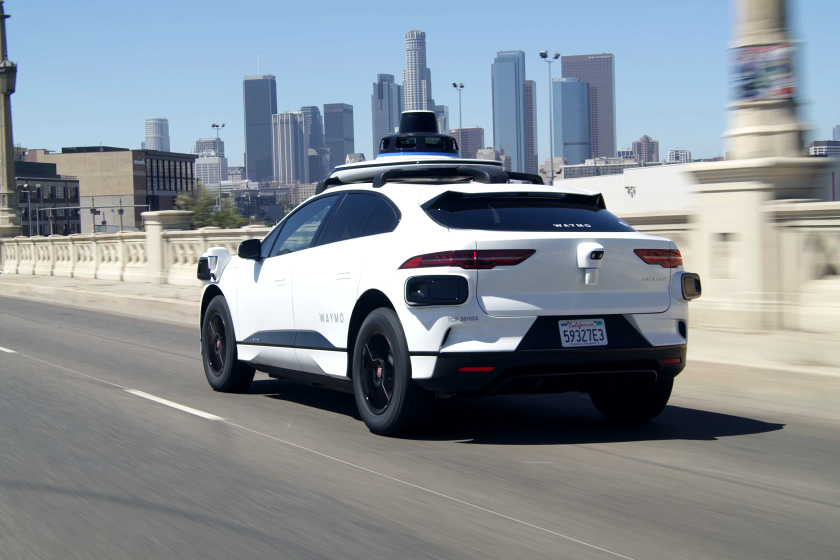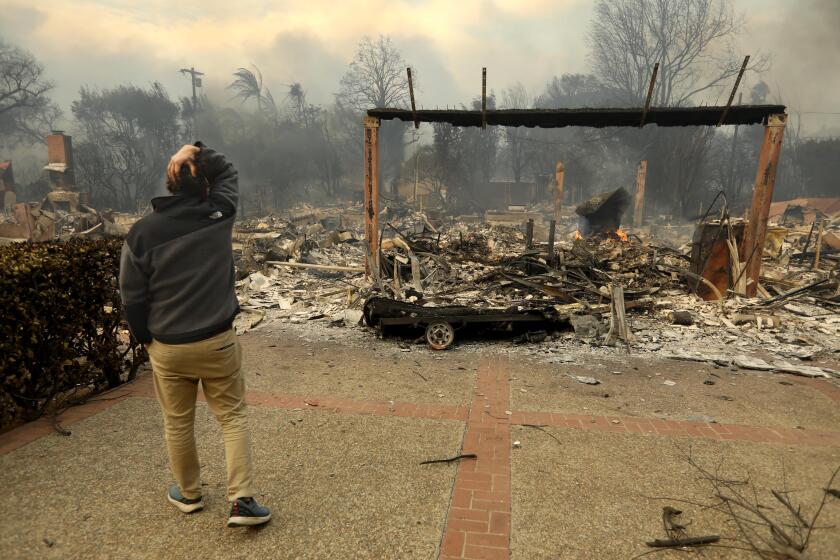Architects Offer Visions for Areas Near Transit Stops
What will Los Angeles look like in a decade, after more than $7 billion has gone into a new transportation system of subways and light rail?
Believing the massive transit project is a great opportunity to transform the city--but concerned that it was being designed by engineers, politicians, lawyers and bankers--architect Jim Favaro organized six teams of architects to create visions of the future.
The architects brainstormed designs for the neighborhoods around planned transit stations in Highland Park, Watts, Chinatown, North Hollywood, the Mid-City area and a proposed stop in the Crenshaw district. Favaro put together $60,000 in grant funding for interns to assist the teams.
Their ideas--shown in models and drawings--can be seen through April 7 in an exhibition called “Living in Los Angeles--Transit Based Designs for Pedestrian Oriented Neighborhoods” at the Municipal Art Gallery in Hollywood’s Barnsdall Art Park.
The architectural teams studied areas within a quarter-mile of the stations and held community meetings to exchange ideas.
Deteriorating commercial boulevards are a common blight that runs through many of the project sites. “Retail stores have fled to shopping malls,” Favaro said. “Single-family neighborhoods are not dense enough to support them. So how can you develop more density and enhance rather than destroy?”
Favaro and partner Steve Johnson focused on the Mid-City transit stop planned at Pico and San Vicente boulevards, now a grim crossroads of automobile traffic that divides pleasant neighborhoods on either side.
*
In their concept, they line Pico with mixed-use, ground-floor businesses topped with garden townhomes. A central multi-layered transit hub provides parking, shopping and community spaces such as an amphitheater.
In North Hollywood, architect Roger Sherman proposes rebuilding Lankershim Boulevard into a theater district. “Most people have no idea there are over 40 off-Broadway-type, Equity waiver theaters in the area. That’s the problem, there is no identity.”
Under his plan, pedestrian passageways open to back alleys where theaters spill out into vibrant pedestrian back lots with cafes--similar to revived sections of Old Pasadena.
“These projects are about thinking of a different way of living in Los Angeles,” said architect Anne Zimmerman.
Her team’s project creates a gateway to the Crenshaw district and features a denser mixed-use district of neighborhood shops where patrons can park once and do many errands.
Crenshaw Boulevard is made more pedestrian-friendly by splitting the street and constructing buildings on islands.
*
Architects Judith Sheine and Luis Hoyos chose to work on Highland Park when they heard the neighborhood was unhappy with an MTA plan that called for demolition of several buildings and construction of high concrete platforms for Blue Line stops in the middle of Marmion Way.
The team proposes changing to an “at grade” rail technology and eliminating one of the stations.
The Metropolitan Transportation Authority had no formal role in the design exercise, but a representative sat in on the community meetings. There are no official plans to incorporate the ideas into the planning around transit stations.
But Jim Amis, MTA’s director of joint development, praised the show for illustrating how land use, transit and urban design can work together, and for presenting “unfettered” ideas about the future.
More to Read
Sign up for Essential California
The most important California stories and recommendations in your inbox every morning.
You may occasionally receive promotional content from the Los Angeles Times.










