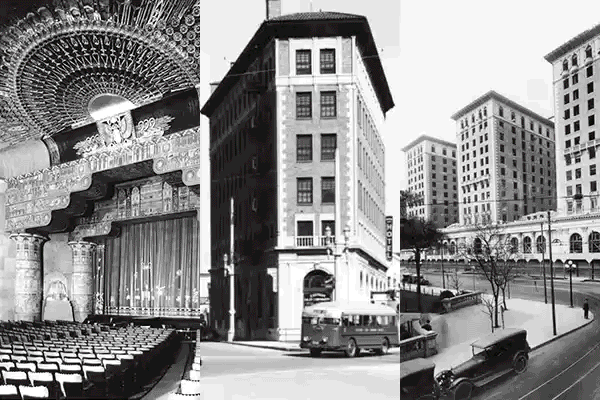Revisiting Modern Times : Architecture: Tour features homes in a style that designers hoped would transform L.A. Purists admire the integrity and grace, while many in the public remain skeptical.
From Pierre Koenig’s Brentwood living room, the promises of Modernist architecture are convincing. A three-story atrium opens the living room to the sky, bringing outside in and symbolizing a future where housing is not only cheap and beautiful but an expression of hope and confidence.
More than half a century after the early Modernists set their lofty sights on Los Angeles, their concepts have been endlessly borrowed in everything from shopping malls to tract homes. And while purists admire the integrity and grace of their designs, many in the public still find glass houses supported by I-beams and tension cables hard to swallow.
It baffles Koenig sometimes. “People who have crossed over into a house like this refuse to leave,” he said, gesturing to the clean steel edges and bare white walls of his home.
On Sunday, the Los Angeles Conservancy is sponsoring a tour of Modernist homes designed by architects for themselves. The two-day tour includes visits to eight historic homes such as Richard Neutra’s research house in Silver Lake and Rudolf M. Schindler’s Kings Road house in West Hollywood as well as more recent buildings, such as a Beachwood Canyon house designed by Sarah Graham and Marc Angelil.
The dream of Koenig and others in the Modernist movement was to create a sort of Utopia where common people lived in clean, hygienic houses that were simple, elegant testaments to the technology of the 20th Century.
“But it never happened,” Koenig said.
Instead, the public demanded kitschy bungalows and Craftsman cottages, sprawling ranch houses, faux haciendas and Tudor mansions. Yet even as designers wrapped houses in exterior ornamentation, residential interiors were becoming thoroughly Modern--from open kitchens to lofty ceilings.
“In terms of function, all of our plans are totally Modern,” said Mike Woodley, senior vice president of architecture for Kaufman & Broad, one of the nation’s largest home builders. “Our lifestyles may be very modern, but our image of a home I don’t think is.”
By showing off the homes architects designed for themselves, tour organizers hope to display Modernism in its purest forms--uncluttered by the demands of clients--and to show how it evolved from the rugged simplicity of the Schindler house to the technological advancement of Ray Kappe’s floating treehouse in Pacific Palisades.
As a young city, Los Angeles was on the cutting edge of architecture. Modernists in the early part of the century found the city less bound by tradition than urban centers in the East or Europe. The climate, too, was particularly suited to designs that blurred the structural lines between inside and out.
That orientation toward outside living seeped into the mass-produced housing of the 1950s and 1960s as home buyers nationwide demanded houses that allowed them to live the California dream. “People now barbecue back East,” said Chester Widom, national president of the American Institute of Architects. “I don’t think that was the case 50 years ago.”
The floor plans of most tract homes built since the 1950s borrow heavily from the Modern experimentation with space--even if the houses appear traditional on the outside. Kitchens used to be separate and distinct rooms. But the Modernists’ sprawling openness slowly eroded the wall between kitchens and dining rooms and family rooms.
Lofty ceilings, too, were borrowed from Modern buildings.
Architect Sarah Graham and her husband, Marc Angelil, designed their Beachwood Canyon house on a 45-degree hillside. The roof is cantilevered over the house, and a window runs between it and the wall, creating the feeling that the top is lifting off a box.
“When you feel an expansion of space, it really does make you feel better,” she said. “When you walk into a cathedral, regardless of your religion, you feel noble. Religious architects were no fools. Have you ever gone into a church with eight-foot ceilings?”
Yet as much as home buyers embrace subtle Modern interiors, they often reject purer forms as too severe and intimidating. Graham’s house, for example, is stark and industrial. Its floors are unfinished particle board and the rear windows are rolling warehouse-style doors.
The glory of a Modern building is not found in elaborate moldings or ornate entries but in the functional elements and the materials that give the structure stability and integrity. In Koenig’s house, cleverly placed track lighting doubles as decorative molding.
But when most people plop down their life savings for a home, they want it to send a message of traditional stability and affluence. They often want something they can sell later, and that means a house that fits the general perception of what a home should look like.


