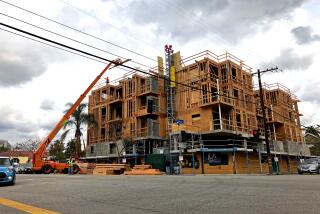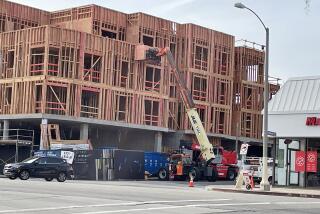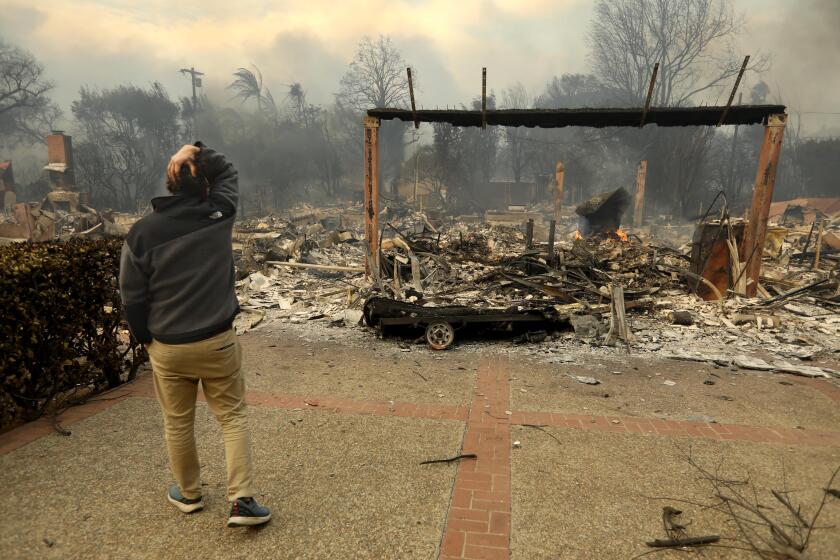New Blueprint for L.A.’s Future : Growth: General Plan would channel most development to a small portion of city’s land, avoiding homeowner battles of 1980s.
In a vast city divided by freeways and fault lines, mountain ranges and race, a common vision for the new millennium is emerging that seeks to create a more livable Los Angeles.
Three years in the making, the new General Plan envisions a city in which pedestrians, not cars, rule the streets in some areas; where apartments and shops coexist in bustling new districts tied together by bus and rail, and where quiet neighborhoods are protected from the sort of intrusive development that sparked hundreds of community battles in the 1980s.
The General Plan--a long-term blueprint for growth that acts as the city’s land-use constitution--strives for a future in which neighborhoods age and grow gracefully as Los Angeles has all but run out of space for the first time in its history and must find better ways to use developed land.
“I think it is a hopeful, but realistic plan,” planning Director Con Howe said. “It is hopeful in that there are solutions to our problems. We can make the city more livable. It is just going to take a consistent commitment.”
But tough times lie ahead if the city is to accommodate its residents. Over the next two decades, Los Angeles is projected to grow by about 820,000 people, nearly twice the number it added between 1980 and 1990, a decade in which fights over growth defined local politics and turned many homeowners into feisty amateur city planners.
To do nothing could be disastrous.
Environmental studies that accompany the plan show that if the city follows its current development patterns, the rising population would cause traffic to slow to a standstill, housing to become ever more expensive and sewer and power systems to collapse. Jobs would spiral out to suburban cities as conditions worsened, bleeding Los Angeles of revenue necessary to keep pace with population growth.
The plan’s most innovative components include flanking major thoroughfares with apartments and shops, and creating dense communities around transit stops.
But for all it attempts, the plan is surprisingly conservative. About 95% of the city’s land will remain largely unchanged. An estimated 75% of new development will be channeled over many years onto 5% of the city’s land, swaths of dense commercial boulevards such as Wilshire and Ventura, Pico and Venice.
“The whole approach we are using here is incremental,” Howe said. “This is not a futuristic plan. It accepts and builds on the basic character of the city.”
The General Plan sets broad policies governing how neighborhoods should develop. Without an adequate plan, the city cannot accurately predict where and when improvements such as street widenings or upgrades of sewage treatment facilities will be needed.
A carefully followed plan can prevent the city from needlessly spending money and can provide the stability and predictability that businesses, builders and residents desire.
The current General Plan was last updated in 1974, when the City Council adopted the so-called centers concept, a planning notion that directed growth into a web of intensely developed neighborhoods throughout Los Angeles.
Areas such as Warner Center and Century City thrived under this idea, but the plan fell apart because proposed transit lines intended to link the centers never got built and political will to enforce it buckled.
This time, the transit network is under construction. And to ensure that the new plan has the support it needs when it reaches the City Council this summer, planners have spent much of the last two years shopping around ideas to council members and in neighborhoods throughout Los Angeles.
Few have seen the plan, which was distributed late last week to City Council members and the Planning Commission. But council members and citizen watchdogs who have reviewed early drafts said they will scrutinize the plans to make dense areas more crowded.
For the most part, though, longtime critics of the city’s planning process say the General Plan is a positive step, but add that it must not go the way of countless other plans and sit ignored on a shelf in City Hall.
“I don’t think I am overly optimistic, but I think there is a new era coming to this city,” said City Councilwoman Laura Chick, who represents the west San Fernando Valley.
In general, the plan proposes to:
* Create dense centers of activity. The idea refines the 1974 centers concept by establishing targeted growth areas where more intense building would be encouraged.
Most targeted areas are places such as Downtown or Sherman Oaks, where development is already concentrated and infrastructure--sewers, streets, freeways and utilities--is in place to accommodate more growth.
A major difference between the 1974 plan and the new one is that the centers would be distinguished from one another on a sliding scale of intensity--from low-rise neighborhood districts such as Larchmont Village or Encino to regional centers such as Hollywood or Mid-City where buildings would not have more than about 15 stories.
Smaller districts would be encouraged around transit stops such as those along the Red Line and Metrolink. Each area would have its own development standards to ensure that higher densities would not destroy the character of surrounding neighborhoods.
* Encourage mixed-use development along major boulevards. An old idea that has gained new currency in planning circles, mixed-use development generally includes construction of a few floors of condominiums and apartments above ground-floor shops and offices.
Already popular in cities such as Seattle and San Francisco, this form of development has yet to catch on in Southern California, where suburban sprawl rules. In the few places mixed-use projects have been built--such as in Pasadena’s Old Town and along Santa Monica’s Third Street Promenade--they have been wildly successful.
Because shops and offices are close to housing, it is easier for residents to walk or bicycle from place to place. Such development also encourages the use of mass transit.
This combination of housing and shops would be encouraged along busy boulevards, especially those that follow major bus lines. The plan suggests mixed-use developments along Ventura Boulevard in the Valley, along Pico Boulevard for much of its length between Downtown and Westwood and along Vermont Avenue between Wilshire Boulevard and Manchester Avenue.
* Protect existing single-family neighborhoods. By channeling new development into only a few areas along major boulevards, planners hope to prevent the sort of intrusions into single-family neighborhoods that lead to communities in which bungalows are sandwiched between boxy stucco apartments.
Because many of the boulevards where mixed-use districts are proposed are next to neighborhoods of single-family homes, planners suggest building townhomes and duplexes in between.
* Provide clear and consistent rules. One of the biggest complaints among developers and businesses in Los Angeles is the often-Byzantine approval process most projects go through.
To encourage growth in the targeted areas, planners suggest streamlining the City Hall bureaucracy for projects that meet the guidelines. But if a developer proposes a big project outside a growth area, the review process would be much more intense.
* Maximize the investment in public transportation. Building around transit stops tends to promote ridership because residents can walk to the stations. As density around transit increases, studies show, the number of car trips drops, meaning freeways and surface streets will be less congested.
* Promote business development. In an unusual provision in a planning document, city officials are called upon to take a more aggressive role in attracting and retaining business in Los Angeles by pledging to improve roadways, utilities and sewers.
It also supports expansion of the Port of Los Angeles and construction of the Alameda Rail Corridor to help move goods in and out of the city.
Accomplishing the goals of the plan will be a daunting challenge. Once the plan is adopted, city officials will need to amend the city’s community plans, which regulate day-to-day development in neighborhoods. Once that property by property analysis begins, opposition may spring up among community groups concerned about their own back yards.
City officials say that is when the true test of the plan will come. Now, the City Council members exert great control over development in their districts. The council as a whole generally defers to the wishes of individual members regarding projects in their area, causing some to characterize the 15 districts as “fiefdoms.”
But the plan presents a citywide vision that requires resolve on the part of council members to look beyond the borders of their districts. “It’s time we realize that what happens in the 3rd District affects what happens in the 5th and in the 7th and so on,” Chick said.
The Planning Commission will hold a series of hearings beginning next month. At the same time, planners will take the document on the road in a series of community meetings. The commission is scheduled to send the plan to the City Council for review and approval in May.
“There is no single vision of Los Angeles,” said senior planner Emily Gabel, who is overseeing preparation of the plan. “We all have different ideas for the future, but we need to focus on those areas where we agree.”
More to Read
Sign up for Essential California
The most important California stories and recommendations in your inbox every morning.
You may occasionally receive promotional content from the Los Angeles Times.










