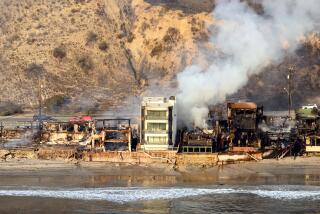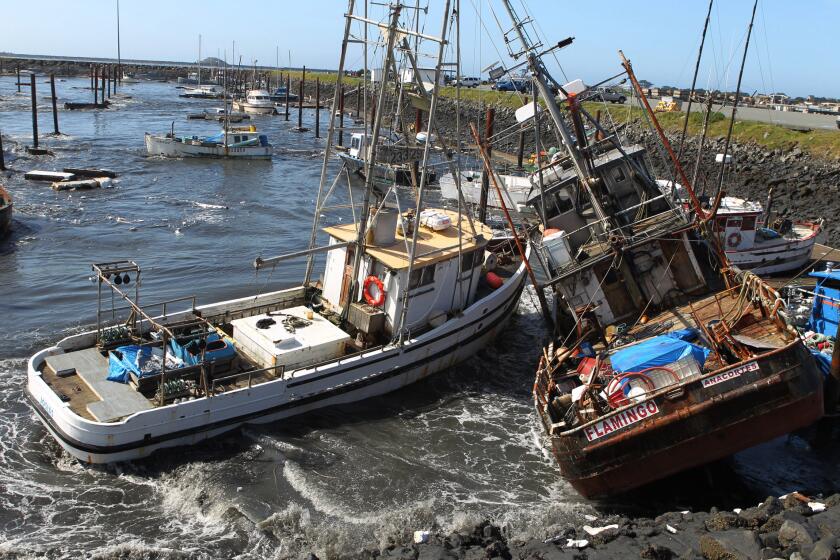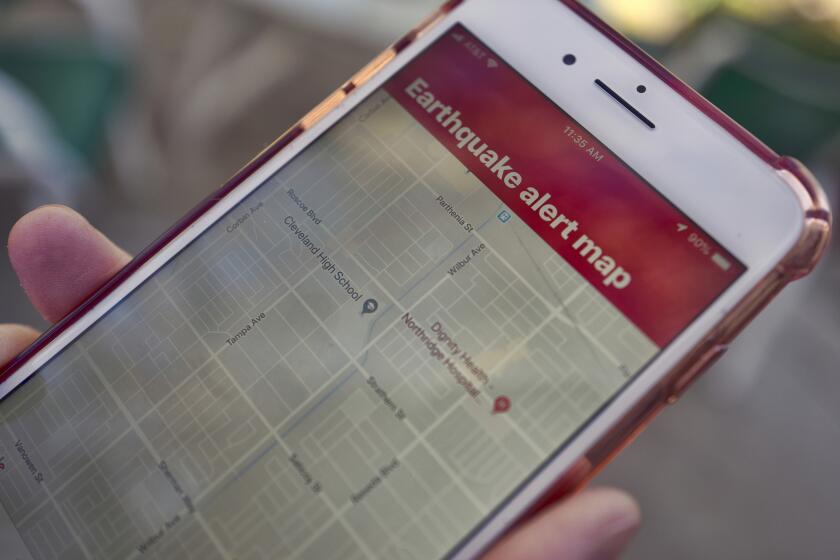Apartment Collapse Probe Raises Questions on Codes : Safety: Plywood construction was not required when complex was built. Builder says rules were followed.
- Share via
The San Fernando Valley apartment complex that collapsed and killed 16 people Monday was built like thousands of other structures throughout Los Angeles--without plywood reinforcement that gives extra strength to walls during earthquakes, according to preliminary reports from city and state building officials Tuesday.
Plywood reinforcing has been used to meet city and state building codes that were strengthened after the 1971 Sylmar earthquake, but it was not required when the apartment complex was built, officials said.
City officials have not pinpointed the cause of the building’s dramatic failure, but they said they will evaluate whether it was an isolated incident or one that indicates a widespread problem.
They also said they will examine whether old wood-frame buildings should be required to meet more stringent standards, as is now required of unreinforced masonry buildings.
Brian Heller, whose company built the apartment building that collapsed, said the building was constructed according to existing codes then and with “every earthquake device that was required . . . and I think that included plywood.”
“It’s just awful,” he said of the collapse. “I really have no idea what happened.”
In a published report, the building’s designer also said that he was at a loss to explain the collapse, but speculated that a violent upward thrust from the quake was to blame. “I feel terrible. . . . As far as I’m concerned, there’s no way to attach blame to anybody,” he said.
When construction got under way in 1972, the 163-unit Northridge Meadows Apartments met existing codes, officials said Tuesday. Experts said the three-story wood-frame complex relied only on its exterior stucco and interior walls to withstand lateral shaking from an earthquake.
“What struck me more than anything else was that the building used stucco and plaster or drywall inside, which provided the lateral resistance,” said Richard Renous, senior structural engineer with the state Office of Emergency Services, after visiting the collapsed building.
“I didn’t see any plywood,” Renous said. “There may not be any plywood in that building at all.”
Bob Harder, manager of the city building department’s office in Van Nuys, said: “The preliminary report (on the building) is that there was no plywood.” But Harder said he was unable to locate architectural drawings.
The code, he said, now requires 50% more lateral strength in walls, resulting in “extra use of plywood throughout most buildings. . . . You can’t build a three-story building without plywood.”
The building’s architect, Morris Brown of Lompoc, told Newsday that the building was designed to conform to the codes in force at the time and recollected that plywood was required. But he said that even the most stringent codes and modern construction techniques cannot protect a building hit by the full force of an earthquake.
“There’s no such thing as earthquake-proofing them, only making them earthquake resistant,” Brown said. “If you’re on an epicenter, who knows what will happen?”
City officials say that although most apartment buildings survived Monday’s 6.6. temblor, the collapse of the Northridge Meadows apartments underscored the need to evaluate whether older buildings should be upgraded to meet modern earthquake standards.
“The codes are totally inadequate,” said City Councilman Hal Bernson, whose district suffered the brunt of Monday’s damage. “Maybe we can save some people in the next one.”
Councilman Richard Alarcon separately introduced a motion Tuesday directing building officials to assess any damage across the city that may have resulted from code violations and recommend ways to prevent it.
Building officials said that inspecting all apartment buildings built before 1973 would be a massive undertaking. Requiring owners to add plywood would be costly, they said, because walls would have to be opened.
Officials said they will not immediately investigate why the Northridge complex collapsed.
“That’s a forensic problem,” said Nick DelliQuadri, senior structural engineer for the city of Los Angeles building department. “Right now we’re trying to sort out what other buildings are ready to fall down.”
He said inspectors Tuesday morning ordered evacuation of six or seven buildings in the Northridge area, but he declined to describe them or identify them by address.
Renous cautioned that only a detailed investigation will determine the exact cause of collapse of Northridge Meadows. Soil condition may have been a factor in the building’s failure, he said.
He pointed out that the vast majority of similar structures did not collapse. “There are lots of three-story buildings built about the same time, probably built the same way, and they did not fail,” he said.
A similar building next-door to the Northridge Meadows complex, built about the same time by the same developer and architect, remained standing after the earthquake, though it was damaged by severe cracking.
“This is how we experience damage,” said Steve Kiefer, senior building inspector with the Building and Safety Department. “You can have one block that’s totally devastated, and an adjacent block where the pictures are still standing (on the walls).”
Conventional wisdom is that wood-frame buildings, especially apartments, tend to survive earthquakes.
“It was not the type of building that you would have expected to fail,” said Warren O’Brien, head of the city Building and Safety Department. “Apartment buildings are pretty resilient to earthquakes because they have so many walls.”
But fire officials said the first floor of the Northridge building, built partly over carports, moved several feet and collapsed, bringing the second and third stories down.
“It must have been some torque kind of force that moved the front about six feet north and the rear about six feet south,” said Fire Battalion Chief Bob DeFeo. “When it did that, the bottom floor went like a house of cards.”
Bodies of 16 residents were pulled from the wreckage by special search-and-rescue teams using electronic devices to detect victims.
Records show that on July 30, 1970, Heller Construction Co. of Tarzana took out a permit to build Northridge Meadows on Reseda Boulevard.
The city granted a certificate of occupancy on the building in March, 1973, records show.
Bernson said the city should consider taking measures to require apartment complexes like Northridge Meadows to meet stiffer seismic safety standards, just as the council has required for old reinforced masonry buildings. In 1981, a city ordinance was passed that compelled owners of the brick structures to reinforce their properties to meet tougher earthquake standards.
A similar effort involving pre-1974 wooden frame buildings, he acknowledged, may encounter political opposition from owners reluctant to make costly repairs.
Bernson said he is concerned that the Northridge Meadows apartments were constructed partially over carports, which may increase the danger of collapse. “I was the same type of construction they had problems with after the Loma Prieta collapse,” he said of the 1989 quake in Northern California.
Current codes in Los Angeles allow carports under apartment buildings but the construction standards are stiffer than during the early 1970s.
Bernson also called for an investigation into the collapse of relatively new parking structures in his district--one on the Cal State Northridge campus and two at the Northridge Fashion Center.
Mall officials could not be reached for comment.
But George Snead, principal architect for California State University, said the Cal State Northridge parking structure that collapsed in the quake had met all building requirements then in force.
In fact, Cal State officials said the 2-year-old CSUN parking structure served as the model for a systemwide seismic inspection program.
Several sections of CSUN’s four-story parking structure fell in a pile of cement rubble. No one was in the 2,447-car structure when it fell.
The parking garage was built with a combination of precast and cast-in-place construction methods, CSU officials said.
Renous, with the state Office of Emergency Services, said the parking complex collapsed like a pancake, but pointed out: “It was right over the epicenter of the earthquake.”
More to Read
Sign up for Essential California
The most important California stories and recommendations in your inbox every morning.
You may occasionally receive promotional content from the Los Angeles Times.












