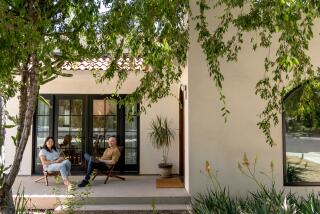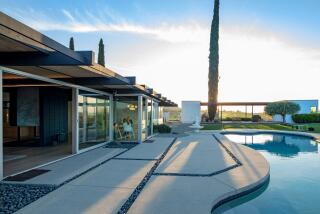Old Home Week : Kitchen-Design Tour Focuses on Remodeling
The typical kitchen, experts tell us, is remodeled to some extent aboutonce every 15 years. The extent, of course, depends almost entirely on the homeowner’s budget.
And even for dedicated and skilled do-it-yourselfers, kitchen remodeling can quickly run into megabucks. Tile, wallpaper, fancy cabinetry, designer faucets, glass-and-stainless professional model refrigerators, dishwashers, trash compactors, microwaves, double ovens . . . these things don’t come cheap.
Pity even more the poor owner of a period home, one built before 1940, perhaps even before the turn of the century.
Most people who own old homes want the kitchen to look something like the rest of the house, to echo the architectural style that persuaded them to buy it in the first place.
But where do you go to get cabinets with that Art Deco look--or a stove and oven that fit into a decorating scheme that was new a century ago?
Such questions will be asked and answered this afternoon at an old-home kitchen design tour sponsored by the Santa Ana Historical Preservation Society.
The tour of seven homes built between 1883 and 1936 is from 1 to 4 p.m., beginning at the Willella Howe-Waffle House, 120 Civic Center West, with a pair of introductory talks. (Reservations are not required. A $5 donation is suggested.) Homeowner Todd Walsh will discuss the virtues of patience and research in kitchen design, and Santa Ana cabinetmaker Craig Stephens, a specialist in restoration and preservation work, will talk about designing and building cabinetry that complements the style of a home.
While featuring homes in several of Santa Ana’s historic neighborhoods, the tour contains lessons that can benefit almost any home owner, says Diann Marsh, a tour organizer whose 109-year-old French Park residence is one of the stops on the afternoon’s itinerary.
“Whether you are doing an old kitchen or a more modern one, you have to decide what you want, research what kinds of material are available, then alter your designs to match the kinds of appliances and fittings you can get. You have to have patience because these jobs always take longer than expected, and you have to take the time to do a proper design so the layout works for you,” Marsh said.
“Even though this is an old house, I got a lot of help from books on modern kitchens, with suggestions about putting work spaces near the stove and refrigerator and things like that.”
Marsh, an architectural historian and artist, has worked with her husband, Robert, for more than six years on the still in-progress restoration of the two-story Italianate home they saved from a wrecker’s ball in 1985 and moved several blocks to its present location.
The kitchen, with its 12-foot ornamental tin ceilings, glass-fronted and varnished fir cabinetry and cast-iron stove and oven, looks like it came with the house when the house was new.
But it is only about 4 years old--a triumph of research, perseverance and a hefty helping of elbow grease supplied by the Marshes.
“We started, basically, with bare walls,” Marsh recalls. After moving into the house in late 1985, the couple lived for a year with no kitchen at all.
“We had a microwave, a hot plate, a 30-cup coffee maker for heating water and we ate out a lot,” she said. “The original kitchen, which was still there when we bought the house, had a small sink and one pass-through cabinet” that connected the kitchen and dining room.
“That was it. The rest of the room was empty,” although originally there probably would have been several worktables, a hutch or china closet and a wood-burning stove.
In 1987, after reading hundreds of design books, architectural magazines and articles about kitchen layout, the Marshes began a yearlong kitchen remodeling project that began with Robert installing a pressed tin ceiling. A cabinetmaker who was willing to do custom work in an old-fashioned style was found and built the Marshes a set of plain fir cabinets with solid doors on the lower set and glass doors in the uppers.
The Marshes stained and varnished the woodwork themselves, installed the white tile countertops and back splash and designed and hung the intricate wallpaper. They also purchased an unusual stove and oven from friends they met when they lived in Anaheim--and were refurbishing an old Craftsman-style home.
The two cast-iron appliances are manufactured by a company called Country Charm, which uses original molds from old stove works to make electric ranges and ovens that look like the old wood-burners but cook without the mess and effort.
Although the kitchen currently is served by a modern refrigerator-freezer, Marsh hopes to find and restore an early electric model--the kind with a minuscule freezer compartment and a big round condenser motor on top of the cabinet. “The refrigerator would work fine for us, and we’ll get a small freezer and put it down in the basement,” she said.
Also on tap when the budget and time away from other restoration chores permit, Marsh said, is a dumbwaiter to serve the basement recreation room from the kitchen.
The Marshes were floored when they first started their kitchen and called in a few contractors and design consultants to give them estimates.
“We heard figures like $15,000 and $20,000,” she said.
By doing much of the work themselves, they have pared those estimates way down. So far, the largest expense has been the cabinets, which cost about $2,500. In all--not counting paint and the value of their own time--the Marshes have about $5,000 invested in their kitchen, she said.
Todd and Cheryl Walsh figure their kitchen remodeling will cost that much when they are done--especially if Cheryl gets the restaurant-sized Traulsen refrigerator she covets.
But so far, with the basic remodeling more than half done, Todd figures they’ve spent about $500.
The Walshes live in Santa Ana’s Washington/Square neighborhood, and their home is the newest one on today’s tour--a 1936 wood-sided cottage built in 1936.
The couple bought the house--their first--two years ago and started the kitchen last summer after deciding to ditch the quasi-Victorian look they had started with and to do the interior in an authentic late ‘30s Art Deco style.
The “taco stand” red-orange ceramic tile floor was ripped out by Todd in one weekend, and the Walshes then tore out the tile countertops--done in an unoffensive white except for the occasional hand-painted accent tile featuring blue and gold daisies.
The Walshes decided to keep the original cabinets, Cheryl said, after discovering that no prefab cabinetry could be made to fit the old-fashioned dimensions of their kitchen and that few cabinetmakers who would work within their budget were willing to do what they wanted.
So Cheryl stripped paint and sanded while Todd cut the centers out of the doors to the upper cabinets and routed the backs to accept panes of glass.
The basic kitchen, when completed, will be white with black counters, nickel or chrome fittings and appliances and a black faux marble floor painted by Cheryl.
And adjoining breakfast room that features floor-to-ceiling French doors overlooking the patio and back yard, will be done in what Cheryl describes as a complementary “Laura Ashley green room” look.
One element that won’t be changed, Todd vows, is the stove that came with the house--a gleaming chrome and white 1940s Western-Holley gas range with built-in barbecue rotisserie and a “broyler oven” (that’s how the folks at Western-Holley spelled it).
From his experiences, Todd said, he has learned “that patience and practicality are the key things in a kitchen remodeling.
“It takes time, especially to plan it right so you don’t have to start over in the middle. And you have to be practical. You can’t just go out to the corner store and buy things for a 1930s kitchen . . . or even probably for a 1960s kitchen . . . because styles change. So you have to plan your kitchen to use things that are available, and be willing to search hard to find things that work with the design.”


