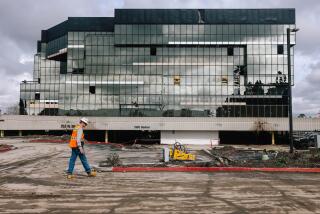Design Group Is Bearish on Stock Exchange Home
- Share via
If Howard Reback created a Hall of Shame for bad downtown architecture, the building at the northwest corner of 3rd Street and Beaudry Avenue would be the premier exhibit.
“This building doesn’t look like a tower; it doesn’t even look like a building,” said Reback, who co-chairs the Downtown Breakfast Club’s Lemons and Roses Awards for the best and worst of downtown architecture. “It’s just a concrete box.”
Many buildings have been awarded lemons during the 10 years of the contest, but this one, Reback said, is the worst. The building, which houses the Pacific Stock Exchange, consists of a multilevel parking garage with two floors of office space on top and an unfinished penthouse.
“It looks like a parking garage with an office building plopped on top,” said Reback, former owner of an interior architecture firm. “Actually, that’s exactly what it is.”
Reback, who considers himself a “free-market advocate,” does not support architectural review boards that scrutinize building plans. But some Planning Department design guidelines could have prevented a building like this, he said.
“It would help if there were more requirements for landscaping, setbacks, building materials and other features,” Reback said. “Nobody wants eyesores like this in their city.”
Reback walked into the building from the main entrance and began pointing out some of the structure’s least impressive features. Instead of a lobby, the main entrance leads directly to a dank, underground parking level. Visitors have to walk through the garage, dodging cars, to reach the elevator, where the buildings’ tenants are listed.
“Nice lobby,” Reback said, rolling his eyes.
Reback walked outside and pointed to the building. Except for the top floors, there are no windows, just concrete and metal vents.
“So much of this parking is above street level mainly because it’s cheaper than going underground . . . which would look a lot better.”
He walked around the side of the building and toed the wall. The sides of the building are flush with the sidewalk.
“No setbacks; no landscaping. Just a cement curtain right up to the edge.”
Reback rapped his knuckles on the stained concrete wall.
“There’s a lot of decorative materials you can use that the public will find pleasing--granite, brick, ceramic. You won’t find much of that here.”
Even the owners acknowledge that the building is not much to look at. But, they say, it is not their fault. They purchased the structure in 1984, after it was partly constructed by a development company that had financial difficulties. If the commercial real estate market turns around, they plan to redesign the building.
The original design also called for a large, above-ground parking garage, but with more office space on top. This is still a problematic design, but the building would have had a more balanced look, they said.
“This is not what we would have designed, but by the time we took the building over . . . we had to finish up construction because we had tenants with leases scheduled to move in,” said Richard Pope of Stanwill Properties, which represents the owners. “It’s certainly not a showplace . . . but I don’t agree that it’s (the ugliest) building downtown.”






