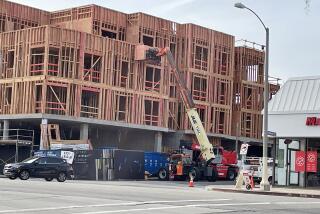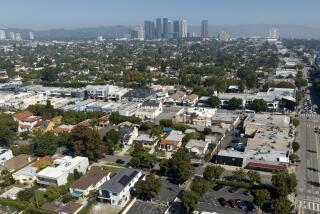Residents Protest City’s Amended Hollywoodland Growth Plan : Development: Homeowners are angry over omission of a review board to maintain architectural style.
- Share via
By the hundreds, Hollywoodland homeowners are protesting what they say are efforts by city planners to dilute to the point of ineffectiveness their proposed specific plan for controlled local development.
More than 400 residents who live in the area below the Hollywood sign have sent signed copies of a protest letter to Mayor Tom Bradley and other city officials, according to the Hollywoodland Homeowners Assn.
And more than 100 residents turned out at a public meeting last Thursday to oppose the specific plan as amended and proposed by the city for Hollywoodland development.
The residents and Councilman Michael Woo, who represents the area, say the elimination of safeguards included in a specific plan that the homeowners’ association drafted and submitted to the city in July, 1989, makes the city’s proposal too weak. The homeowners’ group spent more than $10,000 on its plan in hopes of preventing careless development and maintaining the integrity of the “Old-World European-style” architecture common throughout Hollywoodland.
“The essentials that we have asked for have been ripped out of the plan,” said Bruce Mahler, planning and zoning committee chairman for the homeowners’ association. “We have not been fortunate enough to see who did that or why, but we have indicated our deepest concerns and hopes that our version of the plan, which we feel will protect us, is restored.”
The centerpiece of the neighborhood group’s plan, eliminated from the city’s proposal, is a design review board that would review building proposals on the about 195 vacant lots and 530 existing homes in Hollywoodland.
Although advisory in nature, the board would aim to ensure that development is “compatible in scale and character” with existing architecture, which has defined the area since its establishment as one of Los Angeles’ first planned communities in 1923, according to Mahler and other association officials.
The city plan also eased requirements in the groups’ plan for setbacks from the street to assure easier firefighting access through the steep and narrow hillside streets, and for tougher height and density limits on homes. The city plan also eliminated the neighborhood association’s proposal to place underground all utility lines for new construction, as well as a height limitation on walls and fences.
At last week’s hearing at Cheremoya Avenue School, nearly every homeowner who spoke was in favor of having planners include the tougher neighborhood plan provisions in their final draft to be sent to the city Planning Commission April 15.
Mahler told the crowd that the city’s proposal is “so diluted, through massive deletions and revisions, so drastically watered down, that it has been essentially modified into ineffectiveness.”
City planners disagree. “I think we’re trying to achieve the same goals as they are,” said Daniel Scott, a city Planning Department hearing examiner.
Scott, who is developing the specific plan, attended last week’s meeting and said he is considering the changes supported by residents. He said the plan still has several hurdles to clear, including approval by Planning Commission and the City Council, and could be changed significantly before it is officially adopted.
Scott did say, however, that city planners oppose the design review board as an “inappropriate mechanism” for regulating development. Instead, city planners are considering having the area designated as a “historic preservation overlay zone.”
If the area warrants such protection, approval of development would require approval of the city Planning and Cultural Heritage commissions, with the City Council hearing appeals, Scott said.
Whether or not the area deserves such protection due to uniqueness and uniformity of architecture has been called into question, because recent development may have altered the area too much, Scott said.
Bob Crane, a Hollywoodland association member, favors the group’s plan and says opposition has been limited to developers, who he said favor the less-stringent city plan and oppose the design review board.
But, Kurt Meyer, an architect who lives and works in Hollywoodland, is one association member who opposes the design review board as an unwarranted governmental intrusion in an area that should be left unregulated. He said he supports stringent development standards on issues relating to public safety.
As in many city areas, high land values and dwindling room to develop has prompted a sharp increase in construction proposals in Hollywoodland. Many homes are perched on stilts overhanging steep ravines, and residents say much of the new development is being done on lots that are too steep or unstable.
Hollywoodland development currently is governed by an association-backed interim control ordinance approved in June, 1988, which imposed restrictions on such things as height, setback and roof configuration. The association, hoping to speed the process of adopting a more stringent and permanent specific plan, set about developing its own proposal to protect the area.
By last year, association members began complaining that developers were rushing to get their projects in before adoption of a specific plan and that they sometimes abused the interim ordinance while the overburdened city planning staff did nothing.
Then, in November, the neighborhood association was shocked to find that city planners had left their proposal sitting idle on a desk instead of moving it through the approval process. Last December, city Planning Director Kenneth Topping sent them a letter apologizing “for the miscommunications and delays, which have characterized our department’s response in the past.”
Action on the specific plan came only after Woo and Council President John Ferraro, who also represents the area, began meeting with city planners. Ferraro has not taken a position yet on the city proposal, said his planning deputy, Renee Weitzer.
Woosaid he favors the tougher plan drafted by the association, although he is undecided on whether a design review board is necessary.
At last week’s meeting, Woo committed himself to supporting a stronger specific plan. He said this week that he wants stronger language limiting the density and height of homes on the steep slopes, limits on the height of fences and setbacks, and requiring utility lines to be placed underground.
More to Read
Sign up for Essential California
The most important California stories and recommendations in your inbox every morning.
You may occasionally receive promotional content from the Los Angeles Times.










