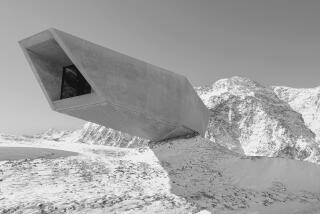Transplanting Row Houses
San Diego has a tradition of borrowing architecture, regardless of how well it fits this region. Pirated home designs have been especially popular, such as the 19th-Century salt boxes and Victorians lifted from the eastern United States.
Downtown, where there hadn’t been new homes for decades before ‘80s, developers and architects have built apartment buildings and single-room-occupancy hotels that address the street on a pedestrian scale with interesting architecture. But so far, there haven’t been any truly urban homes for sale.
In the early ‘80s, the Park Row and Marina Park condominiums south of Broadway gave San Diegans a chance to buy new homes in the heart of the city, but they weren’t tailored to the location.
Marina Park is a closed-in, low-rise apartment building, with all of its luxuries contained within, an approach more suited to suburbia or cities in the East, where it is too cold to utilize outdoor spaces. Park Row, with its courtyards and airy Mediterranean look (white stucco and tile roofs) was better, but also more suburban than urban in the way it turned inward instead of out toward the life on the streets.
The 27-story Meridian became the first high-rise condo project downtown when it opened in 1985, offering up to 3,300 square feet of living area. Here, at least, was an urban experience, with many homes having spectacular views of the downtown skyline, and with some of life’s essentials available in nearby Horton Plaza. Still, a high-rise doesn’t give residents the same kind of life style they can get, for example, in Eastern row houses, with their front stoops meeting the sidewalk.
Now along comes Jonathan Segal, 27, a self-assured guy prone to wearing double breasted designer suits, touting a new brand of downtown housing.
How self-assured is he? “My goal is to be the leading architect in San Diego, then the leading architect in the country,” he said matter-of-factly.
Segal has taken the row house and translated it to downtown San Diego, where his 7 ON KETTNER townhouses are being built.
In his travels as a member of the downtown Resident Advisory Committee, which advises the Centre City Development Corp. on downtown redevelopment, Segal met a variety of movers and shakers. When he mentioned to Charles Tyson, developer of a downtown high-rise, that his dream was to do a unique residential project downtown, Tyson had an idea. His mother-in-law owned a small wedge of land on Kettner Boulevard at F Street, next to the railroad tracks. Was Segal interested?
He was, even though freight trains (and eventually the San Diego Trolley’s cars) will thunder past only a few feet from his building’s back wall.
Segal solved the sound problem by hiring an acoustical engineer, who specified double drywall and acoustical theater windows. But the real breakthroughs are in the architecture and planning.
‘Unique Plan’
“Jonathan came along with a unique plan,” said Paul Desrochers, assistant vice president of operations at the CCDC. “When he came in with it, we thought it was an excellent way to redevelop that site. The project has an excellent relationship to the street. We like the scale. We want to encourage smaller-scale development.”
The CCDC is contributing $100,000 for sidewalk and landscaping next to Segal’s project, repayable if the architect’s profits top a certain amount.
Residents of Segal’s building will have an intimate experience with the city. Unlike Park Row just across Kettner, which addresses the street with a parking garage, 7 ON KETTNER will utilize the row house entrance.
Segal, married with two children, wanted to offer new homes for young families like his. 7 ON KETTNER’s seven homes, scheduled to hit the market later this year, will range in size from 1,275 square feet to 2,400, and in price from $259,000 to more than $500,000. The architect and his family will occupy the largest of the homes, and Segal will work in a basement office.
A self-described Modernist, Segal has designed a clean, functional stucco building, with no extraneous architectural decoration.
Entries will have steel gates for security, but they won’t be buried somewhere within, as they are at Marina Park. Several of the homes will have second-story balconies, giving their owners broad views of the downtown skyline.
Segal is clearly a sensitive manipulator of natural light. High clerestory windows will channel morning and late afternoon light into the homes, washing interior walls with changing colors. Rooftop skylights will let in additional light.
The architect, in the manner common to today’s planners and architects, likes to talk about the “dialogue” his building will have with the street. A good example is the “cat’s paws” that will frame each entry, squarish stucco pieces that will jut a couple feet onto the sidewalk as a gesture to passers-by.
An Excellent Eye
Parking is one of downtown’s biggest problems. Segal has tucked his underground, squeezing in two slots for every home, although he hopes many of the residents will walk to jobs downtown. Auto access is from the side of the building, leaving the front dedicated to foot traffic.
Not only does Segal design with functional good sense, but, based on his model for 7 ON KETTNER, he appears to have an excellent eye for form and proportion. Subtle touches give the building sophistication, like the way the curved balconies mirror the shapes of the entry landings below them, and the way the building’s massing and window placement form a well-balanced composition.
Already, he has secured two 10,000-square-foot lots at 2nd Avenue and Market Street, where he plans to build his next generation of downtown housing.
Segal is an architect to watch. Even if he doesn’t make the pages of GQ, his architecture is bound to get attention. The emphasis on problem-solving, not flash or gimmicks, is rare in a young architect.
More to Read
Sign up for Essential California
The most important California stories and recommendations in your inbox every morning.
You may occasionally receive promotional content from the Los Angeles Times.






