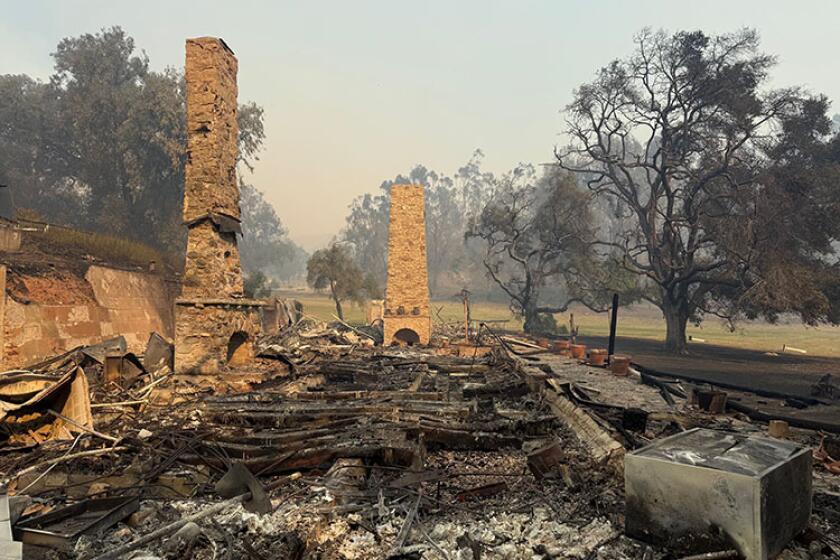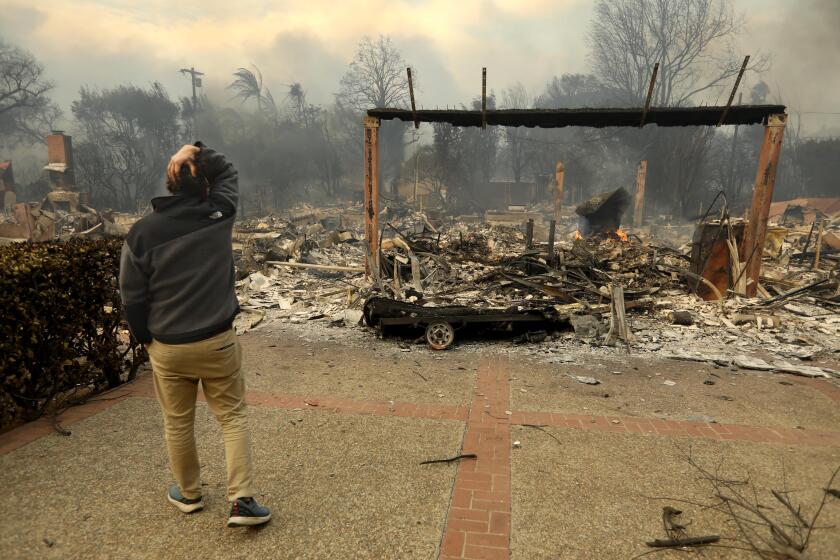L.A. Says Part of Roof May Have to Go : Condos’ Height Still Up in the Air
Developers of a three-story condominium project under construction in Woodland Hills may have to tear off part of the roof to make the $7.5-million structure comply with zoning laws, Los Angeles officials said Thursday.
But whether the building will actually have to be lowered won’t be decided before June 6, when city planning commissioners discuss how the height should be measured, officials said.
The height of the 24-unit condominium project has been debated since March, when neighboring homeowners complained that the hilltop structure is too tall to meet a 45-foot height restriction imposed on the site 10 years ago by the city.
But the issue became clouded when it was learned that recent changes to the city’s zoning code may have authorized a 75-foot height at the Ventura Boulevard construction site.
Case Reviewed
Franklin P. Eberhard, the city’s chief zoning administrator, reviewed the case at the request of Woodland Hills-area City Councilman Marvin Braude and concluded this week that the 45-foot limitation is in effect.
However, Eberhard rejected homeowners’ contention that the building is also being constructed too close to the site’s southern property line.
Residents have complained that several lofts atop the condominium building exceed the 45-foot limit by as much as two feet. Homeowners said they calculated the excess height by visually inspecting the project and estimating the distance from the ground to the rooftop.
Homeowner leader Sid Perry said Thursday that he feels the whole building may also have to be lowered by 1 1/2 feet.
“It’s clear to us that it’s over-height all the way across,” he said.
Development partner Ed Dade has rejected the residents’ height complaint. He has suggested that any over-height lofts can be converted into legal skylights with the removal of their floors. The project is about three-fourths completed.
Cindy Miscikowski, Braude’s chief deputy, Thursday predicted that the issue will remain up in the air until the commission steps in to resolve it by formally ruling on Eberhard’s recommendations.
Included among his suggestions are ideas as to how the city should measure the height. Eberhard concludes that the proper way to do that is to measure from the finished ground next to the building--not from the site’s natural grade before construction began or from the tops of artificial berms or planters.
More to Read
Sign up for Essential California
The most important California stories and recommendations in your inbox every morning.
You may occasionally receive promotional content from the Los Angeles Times.











