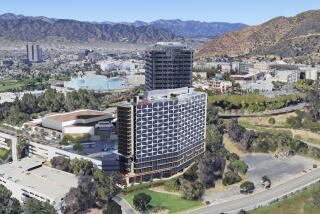Towers Proposed North of Galleria : Agency OKs Preliminary Design of City’s Largest High-Rise Project
- Share via
Despite continued opposition from two of its members, the Glendale Redevelopment Agency on Tuesday approved preliminary design plans for the city’s largest proposed high-rise office and retail development, to be built on a key site that has stood vacant for five years.
Homart Development Co. of Chicago plans to begin construction this year on the 18-story office tower, retail complex, parking structure and central plaza on a prime downtown parcel directly north of the Glendale Galleria.
A second, 22-story tower is scheduled to be built later.
City officials said Tuesday that the latest design by architect Gino Rossetti of Santa Monica removes what were considered flaws in the design of an earlier project proposed by another developer for the same site.
However, two agency members, Larry Zarian and Ginger Bremberg, said this week that they still object to the size of the Homart development, which will contain 790,000 square feet--90,000 more than the city had deemed suitable.
Congestion Worries
Zarian and Bremberg complain that permitting a larger development on the site will compound downtown congestion woes. “The cumulative impact of development on this community is frightening,” Bremberg said.
Homart proposes to build the 18-story tower at the southern end of the block bounded by Broadway, Brand Boulevard, Wilson Avenue and Orange Street. A temporary park will be built at the northern end of the block, where the 22-story tower eventually will be built.
The block now is surrounded by a construction fence that is deteriorating.
The city in 1983 approved plans by American Trading Real Estate Co. to build twin 12-story towers on the site.
But that project, which would have contained 680,000 square feet, was never built because city officials objected to the rectangular design of the proposed towers and plaza.
Homart in February bought the 4.23-acre site from American Trading for $16 million.
William Lee Hamm, project director for Homart, said the latest plans satisfy the city’s design criteria.
He said the building will feature upgraded granite materials rather than pre-cast concrete and the upper floors of the towers will be stepped back to visually reduce the mass of the development.
A water fountain and trees will be incorporated into a circular central plaza.
More to Read
Sign up for Essential California
The most important California stories and recommendations in your inbox every morning.
You may occasionally receive promotional content from the Los Angeles Times.






