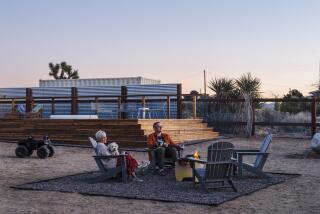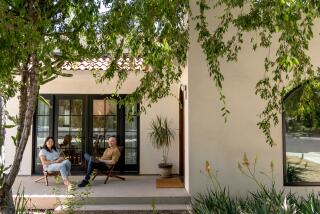Home Improvement : All the Vacation Comforts of Home
- Share via
Designed for comfortable, casual indoor/outdoor living, this rustic vacation home will complement any scenic setting, from mountains to shorelines. Two decks and expansive areas of glass at the rear of the home take advantage of the back-yard view. A stone fireplace, board-and-batten siding and cedar shakes give the home rugged appeal.
Inside and out, this home has features rarely found in a recreational design. The carport provides shade and shelter while loading and unloading the car, and the garage offers secure storage space for boats and other equipment.
The interior is characterized by an open, multilevel floor plan that adds interest and definition to the 1,158 square feet of living space. Including the basement, the rooms are spread out over four levels. All the rooms, except the kitchen, have vaulted ceilings, and cedar paneling lines the walls throughout.
The front entry deck leads to a short hallway, outlined by a railing, that overlooks the dining/living room and kitchen. Two bedrooms and a bath make up the first level, while the kitchen and combined living/dining room are four steps below. An open staircase leads to the uppermost level containing a third bedroom, a second bath and a private deck. A side entrance leads to the kitchen and the stairway to the partial basement.
The open arrangement of the kitchen, dining and living rooms affords maximum enjoyment of the view outside. An 8-foot breakfast bar between the kitchen and living room provides seating for up to four people, with plenty of space left over for a dining table. The cozy fireplace is flanked by windows and backed by stone veneer extending to the peak of the ceiling. Sliding glass doors open to the 10-by-36-foot deck.
This vacation home is designed with energy-efficient exterior walls.
Homestyles Plan Service offers a variety of specialized plan books, available at newsstands nationwide as well as full-sized, complete construction blueprints. Plan 25-C is featured in the “Homestyles Home Plans” book, Issue No. 891 ($4.95, including postage), along with more than 150 vacation homes.
A study plan, which shows all four exterior elevations of this design and an easy-to-read floor plan, is available for $9.95 (postage included). For a free informational brochure or to order plan books and blueprints, call (800) 547-5570 (in Minnesota, (612) 927-6707). Or write to Homestyles Plan Service. 6800 France Ave. S., Suite 115, Minneapolis, Minn. 55435.
More to Read
Sign up for Essential California
The most important California stories and recommendations in your inbox every morning.
You may occasionally receive promotional content from the Los Angeles Times.






