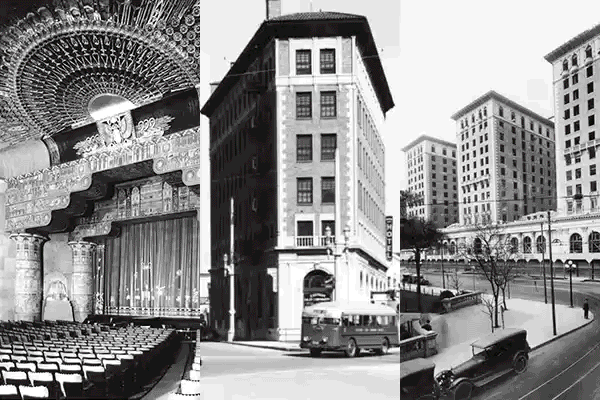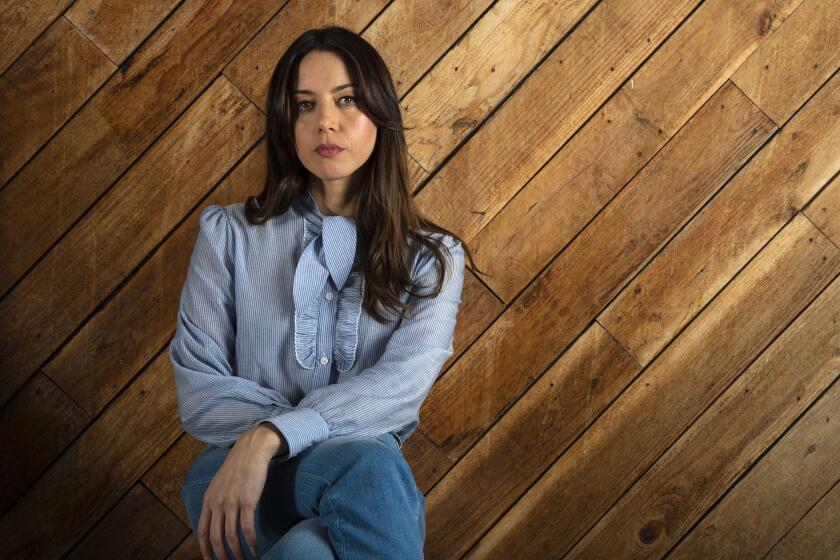Westweek Expands and Contracts
No particular program, product, party or personality dominated the recent Westweek, the contract furniture and furnishings show and symposium held annually at the Pacific Design Center in West Hollywood.
The star this year was the center’s new addition, a 9-story sculptured structure sheathed in a bright emerald green ceramic glass and standing a shoulder above the original and still glistening cobalt blue center, known as the “Blue Whale.”
Designed by Cesar Pelli & Associates in a joint venture with Gruen Associates, the $77-million, 460,000 square foot expansion was dedicated last weekend in a hail of hype, fireworks and music, topped off with some ballooning.
Together, the brilliant colors, bold shapes, brawny mass and similar, distinctive, fenestrations of the center and the addition create a striking focal point for the area, sitting as they do like giant pieces in an infant’s play puzzle that do not exactly fit together.
Perhaps that fit will come when the third and last phase of the center, an 8-story wedge sheathed in a deep red, is completed in a few years, along with the blue base and the 2-acre, landscaped plaza fronting San Vicente Boulevard. The plaza gives every indication of providing a pleasant, public open space, and a welcoming entrance to the complex.
But while the exterior of the new addition is exciting, matching in spirit as well as style the original structure, the interior is disappointing. There is little attempt to capture or play with natural light, as does the top, 2-story gallery of the Blue Whale, or create interest with a curve or an angle.
The cruciform floor plan is all business, and boring, and could very well been buried underground. Indeed, it feels as if it has.
The only thing that even hints of the new “space age” concepts being bantered about in the Westweek symposium is the modest computerized directory in the lobby, created by Geo Logic. Perhaps, when more showrooms move in and the finishing touches are put on, the addition’s interior will flash forward out of the 1970s mold from which it seems to have been cut.
Of the various showrooms visited during Westweek, one of the more engaging was the entryway into the Allsteel exhibit in the Blue Whale, fashioned by Gensler Associates out of stainless steel. Unfortunately, the design loses it in the Fred Flintstone-styled reception desk and the columned interior.
More consistent in the detailing and more modish in a deconstructivist mode was the Artemide showroom, far from the Pacific Design Center, in Culver City, at 4200 Sepulveda Blvd., near Washington Boulevard. It was designed by Carlotta de Bevilacqua and displayed at one of Westweek’s many receptions.
Holding a reception, as it does every year, was House & Garden magazine, but this year’s seemed a little more tense than usual because of the radical changes to the venerable publication. No longer content to be shadowed by Architectural Digest’s sunny visions of the life styles of the rich and famous, HG, as it likes to be called, has added some spice to its editorial matter and clutter to its design.
However, while the world definitely did not need another Architectural Digest, it does not need another Vanity Fair. Hopefully, as HG works out some obvious problems with its format, it will go beyond voyeurism and fads and, using the talents of such writers as Suzanne Stephens, Charles Gandee and Martin Filler, cut through the crepe and begin to explore some substantive design issues.
Varied as usual was Westweek’s speakers’ program. While well-intentionally designed to elevate the gathering above just another trade show, the few that I elbowed my way into turned out to be generally self-serving and self-congratulating advertisements for those involved.
Particularly base was a session labeled “L.A. Creates,” in which a photo-publicist posing as a critic presented a blurred, cliche-ridden vision of the city as an introduction to the work of a few persons he has promoted. Surviving, barely, was the honest intensity of designer David Hertz and the engaging humor of sculptor Peter Shire.
Some sparks flew out of the “Architecture: 12 + 12” session when architect activist Bernard Zimmerman and designer Craig Ellwood challenged the current crop of anointed architects to become more involved with present-day social and political issues and less concerned with seeking publicity. But the sparks quickly were extinguished in gusts of hot air from a few of the other select panelists.
Also speaking at Westweek events were the architect of the past, present and future design center, Cesar Pelli, now of New Haven, Conn., and architects Frank Gehry of Venice and England’s Richard Rogers.
Alert: When Councilman Gilbert Lindsay asks that two nominations for historic landmark status be taken off the Cultural Heritage Commission agenda for more study, as he did recently for 500 and 520 W. 7th Street, it is time to take notice.
The well-styled structures are marvelous remnants of when 7th Street downtown was the commercial heart of the city; 500 being the former Coulter Dry Goods store built in 1917, and 520 the so-called Brockman Brooks Bros. buildings, built in 1912 and 1913. The facade they form adds a distinct architectural gentility to the street.
Of course, declaring them landmarks could put a crimp in the plans reportedly being developed for the block by the architectural firm of Skidmore Owings & Merrill for USA Pacific Atlas, a Japanese-controlled company that recently, quietly, took title to those and adjacent properties.
One hopes that in developing the plans, a scheme can be designed that would preserve the landmarks by siting the new construction on a more acceptable portion of the parcel. This would give the development an attractive architectural anchor on a historic street while saving all involved considerable embarrassment.
More to Read
The biggest entertainment stories
Get our big stories about Hollywood, film, television, music, arts, culture and more right in your inbox as soon as they publish.
You may occasionally receive promotional content from the Los Angeles Times.










