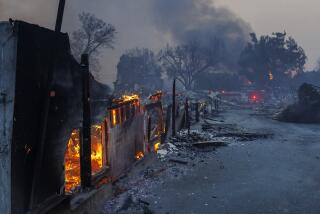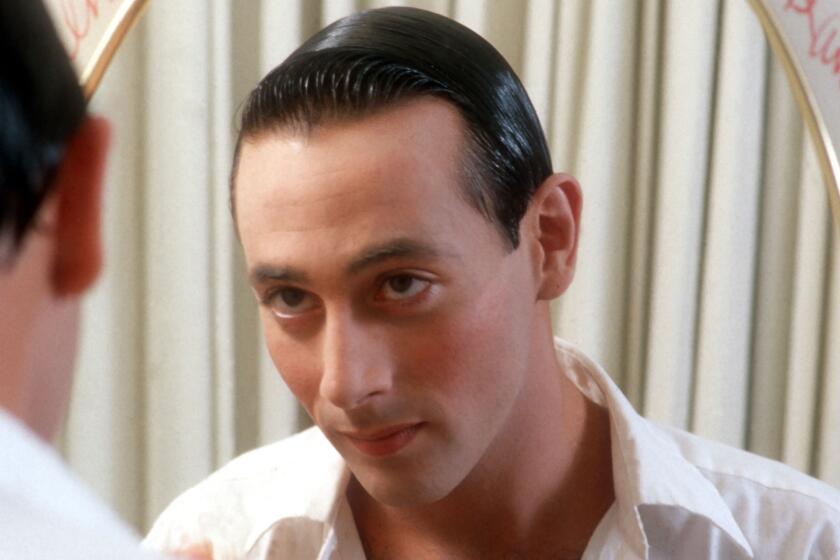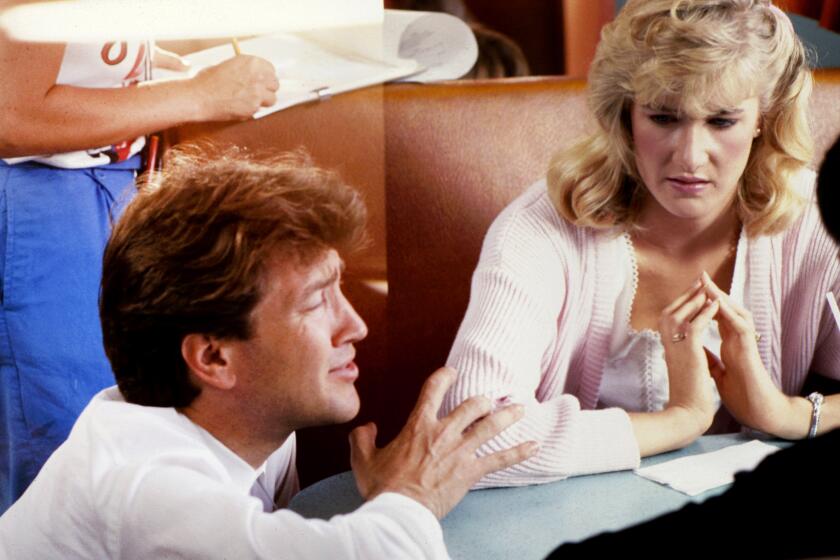An Impressive Newcomer
- Share via
The Los Angeles City Planning Commission has wisely given unanimous approval to plans for the J. Paul Getty Center in Brentwood. Now this great art center can proceed to occupy a major role in the fine arts of the world.
Richard Meier has created a remarkably attractive concept for the hilltop development, respecting the difficult but splendid contours of ridge and ravine with low-lying, stone-faced buildings. They will house the new museum, the center for the history of art and the humanities, the conservation institute, the art history information program, a 400-seat auditorium, the center for education in the arts and the offices of the J. Paul Getty Trust.
We looked at a scale model of the plan the other day with one of those working on the layout, and heard him explain the concept of small and separate buildings as the “metaphor of the village.” So it would seem. The structures will nestle in luxuriant plantings like an Italian hill town--inconspicuous from below but open above to the spread of mountains, city and distant sea.
There has been extraordinary sensitivity to the neighbors--including, at the last minute, the addition of a $2-million trellis to obscure the view and dampen the sound of a service road that will bring staff members to an underground garage beneath the structures. Public parking will be half a mile away in a 975-car underground garage alongside the San Diego Freeway, near the Moraga exit north of Sunset Boulevard. Visitors will be carried up the hill on buses or other conveyances.
The development sets a remarkable standard. Of the 110 acres, only 5 acres will be occupied by structures, and no building will come closer than 350 feet to the property line. The center seems to meet the high standards already established by the J. Paul Getty Museum in Malibu and by the initial operations of the trust, which has used imaginatively and responsibly its incredibly rich resources.
More to Read
The biggest entertainment stories
Get our big stories about Hollywood, film, television, music, arts, culture and more right in your inbox as soon as they publish.
You may occasionally receive promotional content from the Los Angeles Times.










