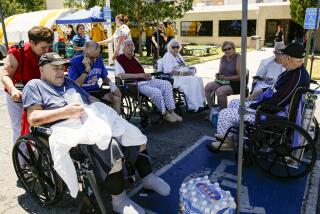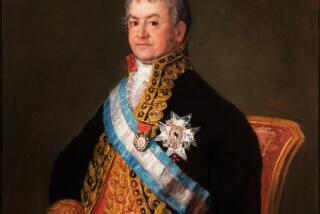Huntington Hospital Starts $40-Million Building Plan
- Share via
A $40-million building program getting under way at Pasadena’s Huntington Memorial Hospital eventually will replace older facilities on the 24-acre site at 100 Congress St.
Renovation of the 606-bed, nonprofit medical center will be done in phases and involves the design services of Henningson, Durham & Richardson, San Francisco-based architects, and Herman Smith Associates, a Redwood City health care consulting.
“Huntington’s master-planned building program is not an expansion,” stressed Allen W. Mathies Jr., the hospital’s president and chief executive officer.
“Since the life span of a hospital is estimated at 40 years, our planning process is designed to effectively reorganize our services within new buildings that will effectively serve our community through the year 2027.”
Phase 1 of the hospital master plan breaks ground on July 8 with construction of a 190,000 square-foot patient facility on the north side of Congress Street between Pasadena Avenue and Fairmont Street.
The new design calls for a central axis, including a driveway leading south from California Boulevard to the new dramatic arched entrance, with other proposed buildings arranged alongside.
Huntington has retained McCarthy Construction Co. to coordinate the construction. The landscaping of the grounds will be done by the SWA Group of Sausalito.
More to Read
Sign up for Essential California
The most important California stories and recommendations in your inbox every morning.
You may occasionally receive promotional content from the Los Angeles Times.










