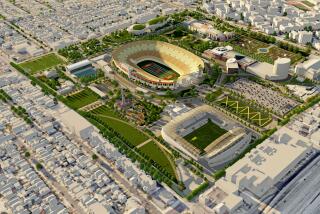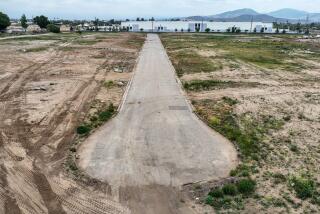Industrial-Office Center to Use Underground Parking
- Share via
Subterranean parking--standard in high-density areas such as Century City and downtown Los Angeles--is being used in a suburban setting at the Park Beyond the Park, a $13.5-million industrial/office complex under construction on a three-acre site at 1880 S. Crenshaw Blvd., Torrance.
A project of Jerry L. Conrow Development, Torrance, the two-building, 126,500-square-foot complex will have one parking space for every 290 square feet of development. Most of the spaces--305 to be exact--are under the buildings, an approach that leasing agent Warren Noack of Crown Associates calls very unusual for a mixed industrial and office project.
Occupancy is scheduled for late next year, according to Conrow. The buildings will be located near the confluence of the San Diego, Harbor, Long Beach and Artesia freeways. The architect is Benton/Park/Candreva Architects & Associates, Santa Monica.
The two buildings have two and three stories and have the potential of devoting 45% of the total space to manufacturing and warehousing uses, Conrow added.
More to Read
Inside the business of entertainment
The Wide Shot brings you news, analysis and insights on everything from streaming wars to production — and what it all means for the future.
You may occasionally receive promotional content from the Los Angeles Times.










