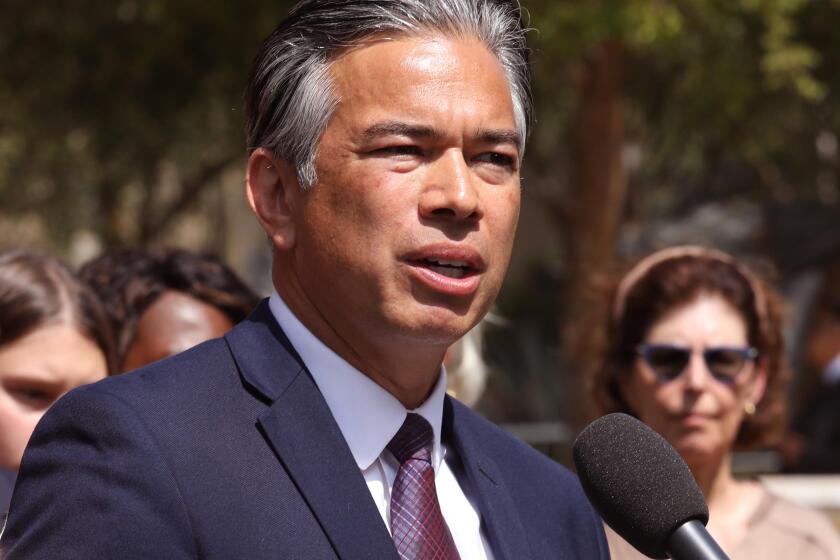Commercial Center Rises in ‘Empire’
- Share via
A $180-million commercial complex, Tri-City Corporate Centre, is the newest development under construction in the burgeoning Inland Empire.
The project not only marks the emergence of the eastern end of the Inland Empire as a rising economic and residential star but emphasizes a new measure of cooperation and interdependence by San Bernardino, Riverside and Redlands.
For the record:
12:00 a.m. Feb. 9, 1986 For the Record
Los Angeles Times Sunday February 9, 1986 Home Edition Real Estate Part 7 Page 2 Column 3 Real Estate Desk 2 inches; 69 words Type of Material: Correction
An artist’s rendering of the master-planned Tri-City Corporate Centre in San Bernardino, supplied by the developers, which appeared on the front page of this section Jan. 19, showed off-ramps and on-ramps from the San Bernardino Freeway. Attorneys for Mrs. Evelyn Brier, who owns property which is now under condemnation, said no off-ramps or on-ramps exist there and none have been designated by Caltrans. The property in question is bounded by Waterman Avenue and a portion of the freeway.
Originally a 258-acre real estate development known as Park Centre, it now totals 153 acres, bordered by the San Bernardino Freeway, Santa Ana River, San Timoteo Creek and Waterman Avenue, near the intersection of Interstates 10 and 215. It is in San Bernardino, four miles southwest of the city hall.
Dedication Scheduled
When completed in five years, it will include low-rise, garden-style office buildings, a restaurant row, retail shops, a distribution center, light industrial facilities, conference-oriented hotel, recreational facilities, and heliport.
Formal dedication of the first office building, One Vanderbilt Way, is scheduled for Feb. 6. The four-story, 80,000-square-foot building, valued at $7 million, was designed by Herbert Nadel AIA & Partners.
Tri-City Corporate Centre is a development of Rancon Financial Corp., headquartered in Rancho California. It is an all-cash development, funded by two Rancon partnerships. The overall master plan for the project was created by Irvine-based architect Robert Kraft. An integral part of that master plan is to make the project self-contained.
The restaurant row, called Hospitality Lane, is in keeping with this philosophy. It is also under construction. A new bridge across San Timoteo Creek to Waterman Avenue will serve to make Hospitality Row an extension of Hospitality Lane in the adjacent Commerce Center. Several restaurants are already operating there, and when Hospitality Row is completed, the area is expected to have the largest concentration of restaurants on a single thoroughfare in the Inland Empire.
A T. G. I. Friday restaurant is planned to open on Hospitality Row this spring.
Other Structures
With 70% of the space in One Vanderbilt Way nearly leased through Cushman & Wakefield’s Inland Empire office, construction is expected to start this spring on another four-story office building and three two-story office buildings in addition to 65,000 square feet of multitenant industrial space and 25,000 square feet of office-related retail establishments.
The buildings will be integrated through landscaping and courtyard areas. The entire development will be curvilinear in shape.
More to Read
Sign up for Essential California
The most important California stories and recommendations in your inbox every morning.
You may occasionally receive promotional content from the Los Angeles Times.






