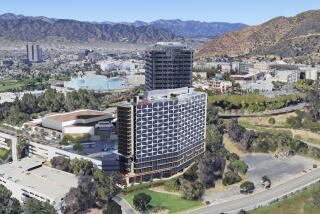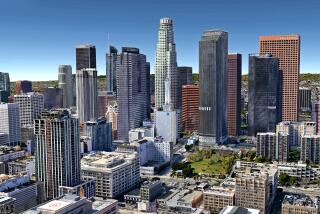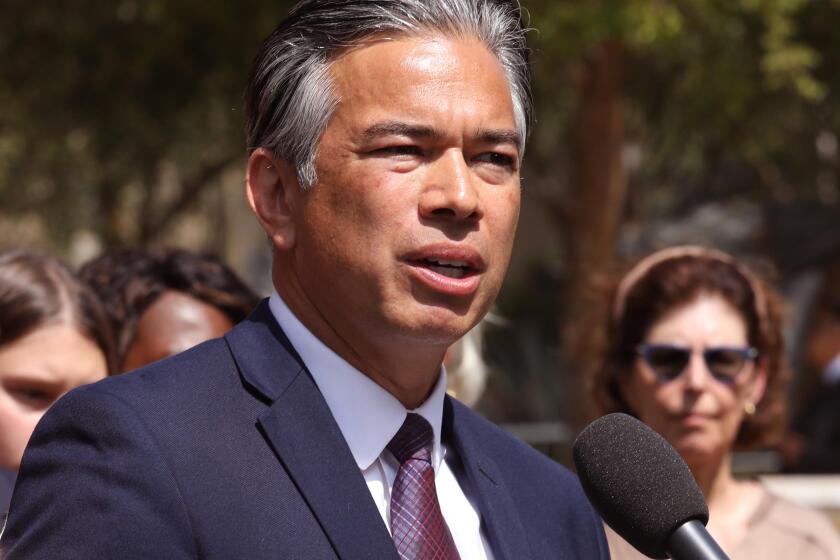Oxnard Planners Approve Tower in Financial Plaza
- Share via
OXNARD — The Oxnard Planning Commission has approved the construction of a 21-story office tower, a three-story parking garage and a 10,000-square-foot restaurant in the Financial Plaza at Vineyard Avenue and the Ventura Freeway (U.S. 101).
The tower structure will be the tallest between Los Angeles and San Jose, according to the developer, Martin V. Smith, who first proposed the development in September, 1983.
Temporarily named “Financial Plaza Tower Phase II, the project will cost an estimated $30 million. Ground breaking is planned for May, with occupancy by the fall of 1986.
The office complex will contain 300,000 square feet and is expected to provide jobs for about 900 people. The top floor will house a restaurant-lounge, looking out on a roof garden that will include a pool and spa. There will be a heliport atop the tower.
The ground floor and the second floor will consist of a “design center,” a group of offices leased by interior designers and manufacturers’ representatives. The exterior of the building will be done in silver reflective glass and black marble. The lobby will feature a two-story atrium, and an original sculpture will be commissioned for the building entrance.
The adjacent parking structure will have room for 730 cars. With the landscaped parking lot, a total of 1,345 vehicles will be accommodated.
Plans also call for the separate 10,000-square-feet single-story restaurant to front on Vineyard Avenue.
The structures have been designed by the Sherman Oaks firm of Ebbe Videriksen, AIA Architect and Associates.
Videriksen said the building offers a panorama of the Pacific, the Channel Islands, the Oxnard Plain and the mountains.
Leasing arrangements for the office building are being handled directly by the MVS organization under the direction of Virginia Cox, vice president for property administration, with full cooperation to brokers.
More to Read
Sign up for Essential California
The most important California stories and recommendations in your inbox every morning.
You may occasionally receive promotional content from the Los Angeles Times.






