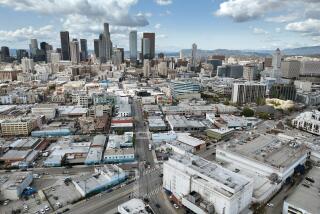Costa Mesa : 2 More Phases of Lakes Project OKd by Council
- Share via
Two more phases of the Lakes Project--a hotel, commercial, retail, residential project east of the Town Center--have been approved by the City Council.
One phase is a six-story, 237-room hotel with a restaurant and parking garage. The second includes plans for two buildings, totaling 20,800 square feet of commercial, retail and restaurant space.
The project by Santa Ana-based Sakioka Farms and Torrance-based Transpacific Development Co. also calls for an additional hotel, which has already been approved, and a 770-unit condominium project.
The latest hotel to win approval is planned near Avenue of the Arts. It includes a two-story restaurant and a three-story, 329-space parking structure, assistant planner Kristen Caspers said.
The bottom level of the 14,500-square-foot restaurant will be the main dining room, and the top will be meeting rooms and an entertainment lounge, Caspers said. A man-made pond, crisscrossed by walkways, will connect the buildings.
Construction is scheduled to begin in May.
The commercial project, which is scheduled to begin by April, calls for two, one-story, commercial-retail-restaurant buildings at the northeast corner of Anton Boulevard and Avenue of the Arts. One of the buildings will contain a 4,200-square-foot restaurant, and the other will have a 7,100-square-foot restaurant, Caspers said.
More to Read
Sign up for Essential California
The most important California stories and recommendations in your inbox every morning.
You may occasionally receive promotional content from the Los Angeles Times.










