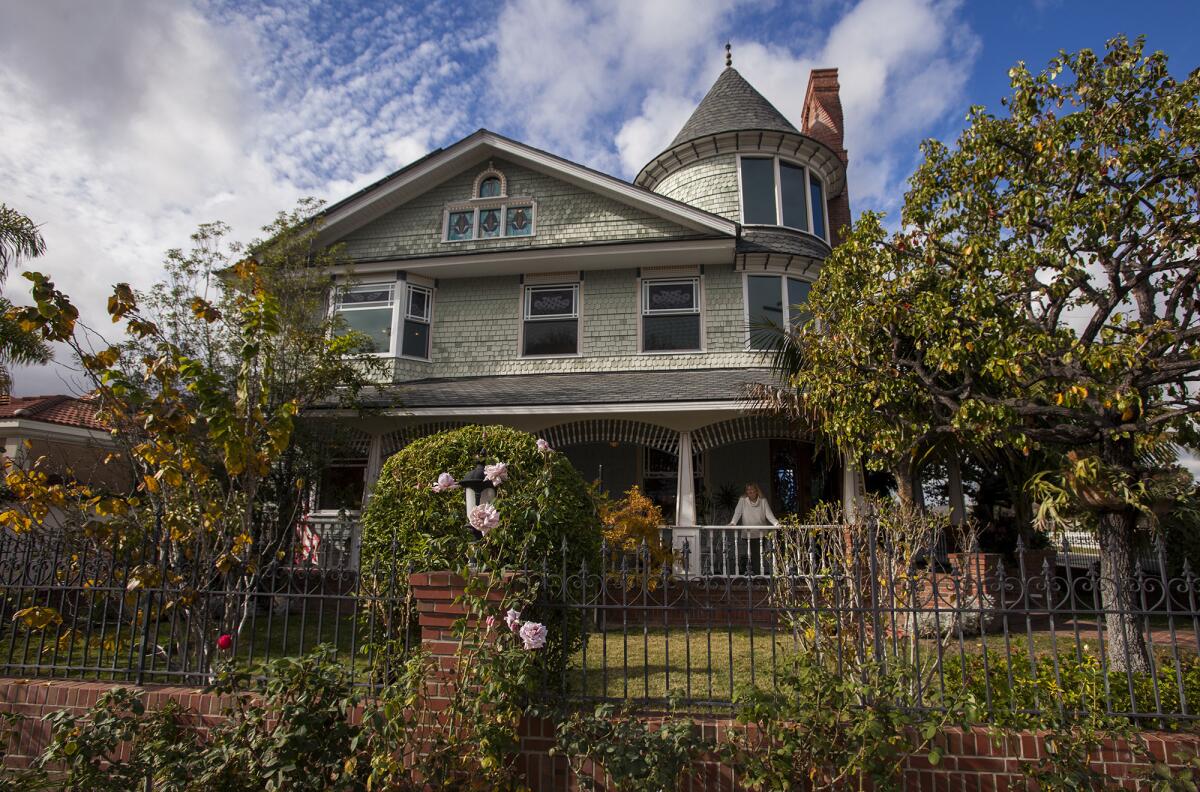Eastside Victorian-style home is a bit of local history

The Queen Anne Victorian-style home owned by Dale and Bunni Amburgey on the Eastside of Costa Mesa.
- Share via
In Costa Mesa’s Eastside, where many homes are kept tidy and tony, there’s one that’s both, with the added distinction, arguably, of getting more attention than any other.
Where Santa Ana Avenue meets Costa Mesa Street stands an unmistakable example of Victorian opulence: a three-story home built in the Queen Anne style that boasts a soaring rotunda, stained glass windows throughout, a wrap-around porch, rooftop turrets and not one, but two brick chimneys — one with a swirling, double flue that soars some 45 feet into the sky.
The 3,500-square-foot house with three bedrooms, five bathrooms, a basement and attic is for sale. For $1.56 million.
And while the home at 1919 Santa Ana Ave. looks historic and feels historic — both inside and out — it isn’t. But that doesn’t mean it lacks history.
Rather, it may be one of those most well-documented private residences in Costa Mesa.
The late Gene Urschel, a bearded hometown eccentric of his day, moved out of a Newport Beach duplex and began building the house with his then-wife, Debbie, in 1977.
Throughout the construction period, they lived in a relocated Santa Ana Army Air Base house that was on the property, essentially building their Victorian dream home around it.
Newspapers of the time, including the Daily Pilot, chronicled the Urschels’ progress.
In 1979, the Pilot reported that people mistook the unfinished “castle on the corner” for a car wash because, for a time, only the garage portion of it was finished.
Then when a tower went up, they figured it was a church.
That same year, Gene Urschel explained to another newspaper why he was doing the work himself.
“I do it for free. Everyone else charges,” he said. “If you had to pay someone to sit down and whittle out boards, it would cost you a million.”
In 1982, five years into its construction, the Pilot described the house as a “Victorian wonder [that] rises like a ghost from a bygone era amid smaller, less distinguished homes.” The newspaper explained how Urschel had a friendly competition with another Costa Mesa eccentric, legendary boatbuilder Dennis Holland.
Holland, who died in 2014, lived several blocks up Santa Ana Avenue at the time. He too was working on a project — a replica Revolutionary War-era ship he dubbed the Pilgrim of Newport.
In 1985, things took an unexpected turn. The Orange County Register reported that Gene and Debbie Urschel were seeking a divorce. Gene stayed in the home.
According to the home’s current owners, Dale and Bunni Amburgey, construction at 1919 Santa Ana Ave. had pretty much stopped two years earlier, in 1983. That’s the year the home is considered built.
A plaque, dated 1983, that’s still in the front yard commemorates Urschel’s legacy to the property.
The Amburgeys — Dale is the son of former Costa Mesa Councilman Orville Amburgey, who died in 2012 — bought the house from its second owner in 2000, around the time Gene Urschel died. Since then, the Queen Anne still hasn’t stopped receiving attention from both curious passersby and the press.
Victorian Homes magazine featured it in 2011 and the Register wrote about it in 2013.
Orange County Home magazine likened it to the Winchester Mystery House in a 2004 profile. The publication reported that people sometimes come to the wrap-around porch and press their faces against the window to peek inside.
“It seems that a day doesn’t go by that someone stops in front to photograph the home,” Bunni told the magazine. “There are painting classes held in front and school kids take field trips to march around and sketch or write about the home.”
In an interview Friday, Bunni, a Costa Mesa native and Realtor, who also acts as the property’s co-listing agent, said her home still garners lots of attention.
“It’s like living in a fish bowl sometimes,” she said. “People are always very attracted to it.”
The Amburgeys acquired the home when it wasn’t in great shape — “It was just kind of rotting,” Bunni said — from the tenure of its second owner, following Gene Urschel leaving it.
“It was never quite finished appropriately,” Bunni said. “It really is a special home. This house kind of called out for us. It needed us.”
The Amburgeys kept much of what the Urschels put in, including Debbie’s stained glass windows and cherub paintings on the downstairs bathroom sink.
They improved the yard’s fencing and landscaping, and on the inside, they did work on the flooring, fireplaces and bathrooms, among other touches.
Large, vintage furniture decorates the rooms. The basement has a tiny spa with a waterfall, making it look like a grotto.
The house has two full kitchens, one incorporated into the second-story parlor room — which has a pool table that Gene Urschel built himself. The garage fits four cars.
The master bedroom has two balconies. The third story has another balcony and access to the attic, which the Amburgeys use as storage space. They say on some days, you can smell the bonfires emanating up the hill from Newport’s beaches.
Though there’s been plenty of interest — “The overwhelming word I hear is ‘love,’” said co-listing agent Damon Burris, of Old Newport Realty — the Queen Anne home has been on the market for about four months.
The Amburgeys, who want to semi-retire and relocate to Texas, say they’re looking to find just the right buyers, maybe a couple who will keep the house intact, not change it drastically or turn it into another sober-living home, as has been the fate of many Eastside abodes.
“It’s time,” Bunni said, “to let somebody else put their mark on this house.”
