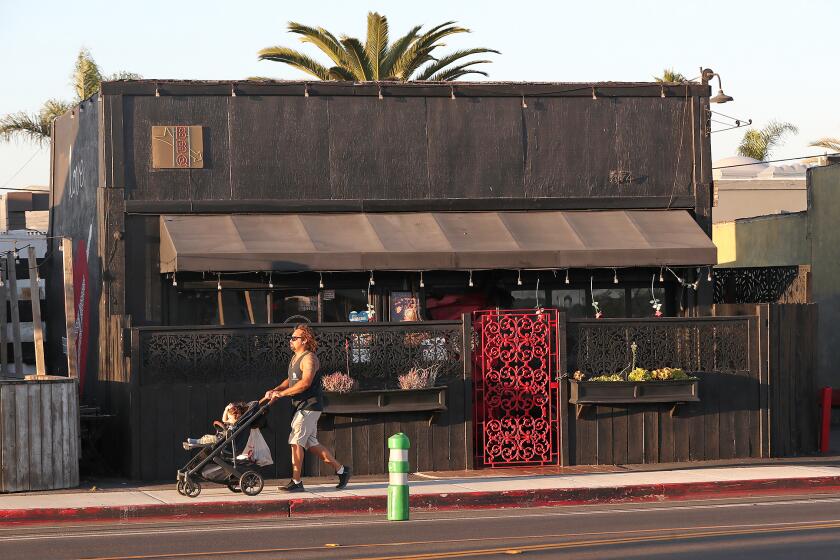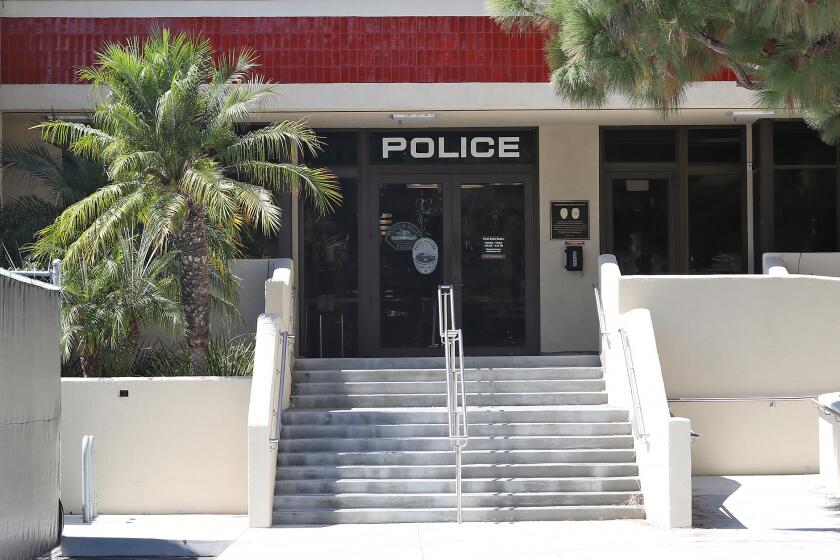HQ plan revised again
- Share via
The City Council unanimously approved on Tuesday a staff recommendation to once again modify plans for the new Lifeguard Headquarters and restrooms at Main Beach. The proposal reduces the height by relocating the sewer lift station from under the proposed building, but increases the size by about 50 square feet — still shy of the Marine Safety Department ideal and not committed to by the council.
“Having seen about five different alternatives that are all different sizes, I am assuming that your recommendation would be to move the sewer pump station with any of the five and would lower any of these schemes by two feet,” said Councilwoman Verna Rollinger, who asked for an assurance that the size of the project was not locked in by the council’s vote before moving to approve the staff recommendation.
The council wears two hats for the project: applicant and the approving agency. On Tuesday they acted as the project owners, approving a concept that is still to be vetted by an environmental impact report and a Planning Commission review.
The council approved $31,829 to modify the design of the lifeguard headquarters and public restrooms; $8,580 to amend the EIR to reflect the modifications and a $189,000 contract to design the new lift station, about $50,000 more than the bid to design the retrofit of the 76-year old installation.
In addition to lowering the headquarters building and public restrooms, the most dramatic change in the design is the elimination of the raised deck that linked the two buildings. In the new plan, public access to the buildings would be directly off of the boardwalk, which reduces the mass and provides for a landscaped setting similar to current conditions.
The lowered profile also will require relocation of the driveway and some of the interior uses. A railing or other deterrent will be necessary to discourage people from climbing on the roof.
“This is a very rough concept,” Pietig said.
Former Mayor Ann Christoph suggested staff consider a roof-top deck.
“It might be a public benefit and it might help sell this to the Coastal Commission,” she said.
Pietig said Inn at Laguna spokesman David Shepherd is still opposed to the uses proposed for the building, and Marine Safety Chief Mark Klosterman still recommended a larger building, approximately 5,200 square feet, needed, he believes, for the most effective execution of the department’s responsibilities.
As outlined by Klosterman, Marine Safety personnel must train and perform administrative duties while vigilantly protecting lives, preventing accidents, providing medical assistance, enforcing city laws and responding to public inquiries.
“It’s important to know that Laguna Beach has the second largest response capability in Orange County,” Klosterman said.
“Newport Beach is first, and they have a 6,000-square-foot headquarters.”
He advised the council that the size of the headquarters in the latest reiteration, while larger than some of the previous proposals, still means shuffling staff and equipment from City Hall to Main Beach or wherever needed — through downtown traffic, often clogged in the summer just when the beaches are most heavily used.
“Think about what Laguna looked like 50 years ago and what it will look like in 50 years,” former lifeguard Dale Ghere said. “A lot more people are using our beaches and a lot more are going to use them.”
Mayor Pro Tem Elizabeth Pearson said the project must balance efficiency with concerns about protecting Main Beach.
“We have been wrestling with this for years,” Pearson said. “I go along with the proposal, but I am open to the deck.”
Councilwoman Toni Iseman said she is also open to the deck, but it is time to take action.
“We need to move on this as soon as possible,” Iseman said. “It is interesting that in these economic times, we can do this project.”
The cost to construct the new lift station is estimated to be between $2 million and $3 million, of which $1 million is available in the Sewer Fund, Pietig said.
The council would more than likely have to tap the Capital Improvement Fund for at least some of the remainder.
City Manager Ken Frank will address the funding in the 2009-10 budget.
“I am thrilled that we are moving the lift station,” said Councilwoman Jane Egly in support of the proposed modification.
Construction of the headquarters and the restrooms was estimated in June at more than $3 million, with the caveat that it would change. No new estimate was provided Tuesday.
With the council’s approval of the staff recommendation, construction of the lift station could begin early next year and construction of the lifeguard’s facilities and the restrooms underway by September 1010.
But, cautioned Pietig, it is premature to establish a realistic schedule given the complex nature of the project and the entitlement process.
Following the modifications to the proposal, the next step would be a Planning Commission review of the project, scheduled for June.
Stakes outlining the outer edges of the proposed structure will be installed in May and down by summer.
“We will have to compromise somewhere,” Mayor Kelly Boyd said.
BARBARA DIAMOND can be reached at (949) 380-4321 or [email protected].
All the latest on Orange County from Orange County.
Get our free TimesOC newsletter.
You may occasionally receive promotional content from the Daily Pilot.



