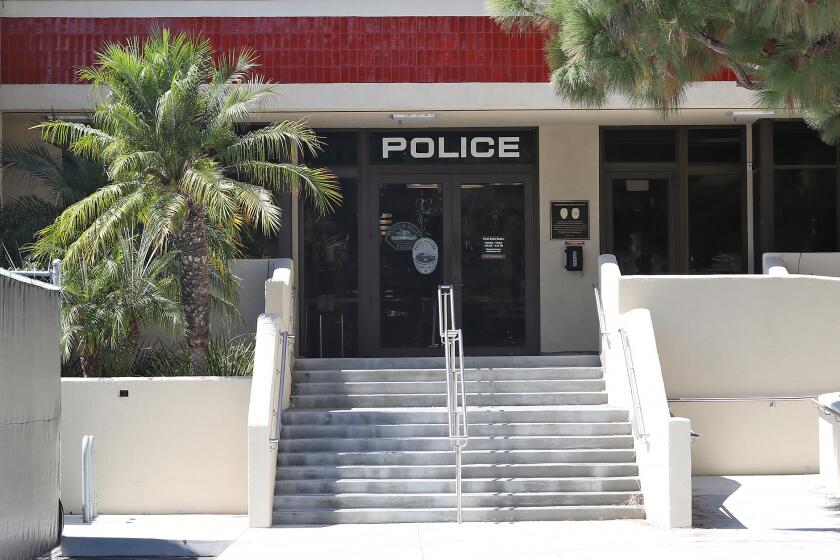Future city hall seen in ‘iconic’ design
- Share via
The top-ranked design for the next Newport Beach city hall features a light-catching, translucent sail-like structure on one side of the building that could jut above the city’s height limitations for the area.
The San Francisco-based architectural firm Bohlin Cywinski Jackson’s wave-inspired design is the top contender in a competition to find an design for the next city hall, according to a report released Friday from a city committee formed to evaluate the designs.
“Really what it came down to is the design of Bohlin Cywinski Jackson really had some iconic features, and that was really exciting,” said Larry Tucker, chairman of the City Hall Design Committee. “It really wasn’t just another city hall building.”
Bohlin Cywinski Jackson’s design also includes a park that will feature wetlands, walking trails and an amphitheater.
The committee will finalized its recommendations to the City Council at its next meeting 6 p.m. Monday in Council Chambers at Newport Beach City Hall. The City Council will discuss the city hall designs at its next meeting, 7 p.m. Wednesday.
The council hopes to vote on a final design at its Nov. 25 meeting, said Mayor Ed Selich.
Selich was surprised when he found out that Bohlin Cywinski Jackson’s was the committee’s top pick. The mayor sent himself an e-mail himself with a prediction on what the favorite design would be after the city got its first glimpse of the finalists in a city hall design competition earlier this year.
“I was way wrong,” Selich said, who guessed a design from the Los Angeles-based firm Johnson Fain said featuring a large boardwalk reminiscent of Newport’s two piers would come out on top.
A view plane ordinance passed in the ’70s protects ocean and bay views of homes east of MacArthur Boulevard next to the chunk of land in Newport Center reserved for the next city hall. Planned community guidelines for the area set height limits at 45 feet above the grade of the site. Design guidelines set by city officials take the view plane ordinance into account, but allow for architectural features, such as towers, to jut above height limits.
Selich said he has heard from one or two people who were concerned what the Bohlin Cywinski Jackson design would do to the ocean views in the area.
“The primary concerns are staying with the campaign promises of keeping within cost and respecting the views there,” said Newport Beach resident Karen Tringali, who campaigned against Measure B earlier this year. Passed by Newport Beach voters in February, the measure requires Newport Beach to build its next city hall on the site in Newport Center.
Bohlin Cywinski Jackson’s two-story design includes a roof with a series of wave-shaped crests tucked underneath the view plane, but the translucent sail could stick out above the height restriction.
Greg Mottola, a principal of Bohlin Cywinski Jackson, could not be reached Friday for comment, but told the Daily Pilot in September that the sail was an important part of the firm’s design.
“That is the one thing we’ve allowed to go above the view plane,” Mottola said. “It goes above landscape and marks the entry position into the site.”
Mottola estimated that the firm’s 81,000-square-foot city hall design would cost about $36.7 million to build, not including the cost of a parking structure and park that are part of the design.
In its report released Friday, the City Hall Design Committee recommended modifying the sail structure to be less obtrusive.
BRIANNA BAILEY may be reached at (714) 966-4625 or at [email protected].
All the latest on Orange County from Orange County.
Get our free TimesOC newsletter.
You may occasionally receive promotional content from the Daily Pilot.



