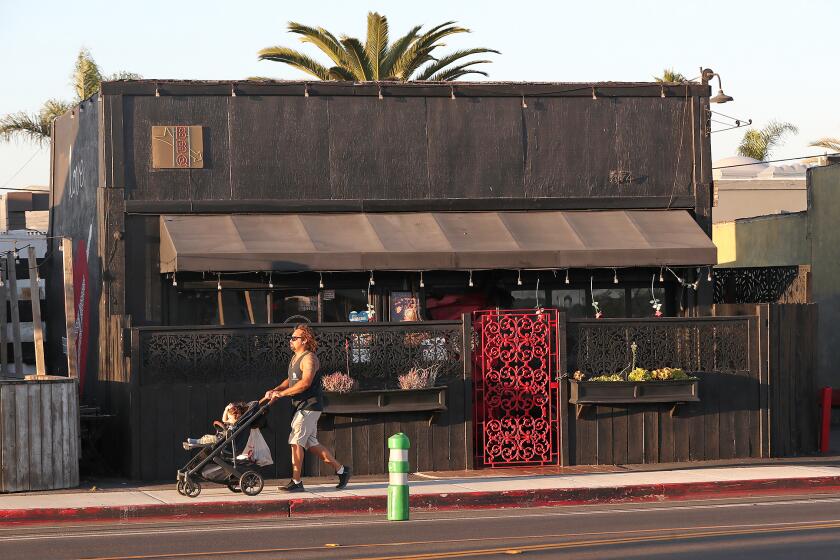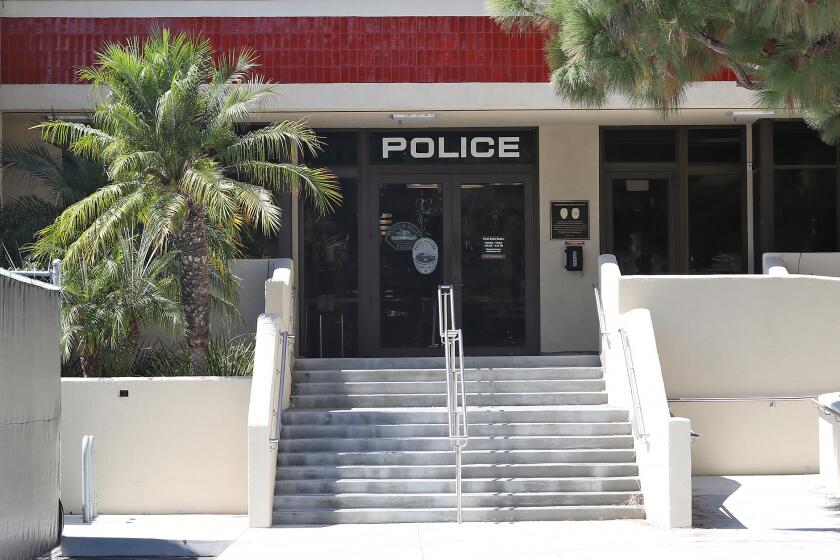HQ plans move forward
- Share via
This corrects an earlier version.
The City Council on Tuesday approved a concept for the Lifeguard Headquarters and public restrooms on Main Beach that doesn’t measure up the Marine Safety Department’s requests.
A split council voted 3-2 to proceed with the third and latest proposal: a 3,900-square-foot headquarters, split between two buildings. The new design is smaller than the first proposal and larger than the second, but still not big enough to satisfy the lifeguards.
“Go back to 2001 when the lifeguards did a study; at that time we asked for 5,200 square feet,” said Marine Safety Director Mark Klosterman. “So when I am asked about the designs: The first design had the least compromises, so we would prefer the first design.”
The city’s original proposal was unveiled at an on-site meeting in February 2007: 4,300 square feet for the headquarters and 690 square feet for the restrooms. The proposal was rejected because of the contemporary design, size and neighbor opposition. A second concept, which reduced the size of the project by more than 1,000 square feet, was presented to the council in November 2007, but was sent back to the drawing board to restore square footage to somewhere between 4,500 and 4,900 square feet, although the council approved the more rustic design.
“In order to come up with the third design, we took features from the first two designs,” Assistant City Manager John Pietig said Tuesday.
The two buildings are labeled A and B. The 3,200-square-foot Building A, which includes the public restroom, provides the lifeguards with locker and training rooms, showers and storage for emergency equipment and four vehicles. Building B is the operational hub of the project, with space allocated for dispatch, first aid, two offices, report writing and reception areas in the 1,230-square-foot plan.
Management of the Inn at Laguna objected to the proposed plan, because of the impact on the views.
“Our aim is for a project that meets the marine safety requirements while minimizing the impact on the public and inn views,” said hotel representative David Shepherd. “The design process should concentrate on doing more with less.”
Pietig said the staff had met with Shepherd and Ennis Dale, who made some proposals to achieve their main objectives of protecting the views from the guest rooms and the ocean and beach views from the walkway between the inn and Building A.
“To compromise the needs of the lifeguards for the views of a commercial enterprise is beyond belief,” said Bruce Hopping, who swims daily in the ocean.
Inn officials suggested relocating some or all operations from Building B to Building A, moving closer to the highway and lowering it by a foot; leaving the restrooms at their current site and installing video surveillance equipment to view the beach, ocean and tide pools to the north. They offered to store lifeguard vehicles in their garage to help reduce the size of the project and to help fund the video equipment.
No sale.
“Lifeguards rely on two key components: vigilance and vision,” Klosterman said. “Video is a great adjunct, which is working well in Newport, but it doesn’t take the place of vigilance and vision.”
Pietig said the inn suggestions conflicted with council’s directions for the project, but Mayor Jane Egly saw merit in the notion of finding other storage space for vehicles.
“Why put a four-car garage on the beach?” she said.
Former Laguna Beach lifeguard John Gill said having the vehicles ready to roll is essential.
“Readiness is a critical factor,” he told the council.
Staff also unofficially reviewed the project with California Coastal Commission representatives, including the idea of backing Building B into the hillside, which would enhance neighboring views, but will require a variance to dig.
Commission staff thought the proposal had possibilities, according to Pietig.
“But they had not yet heard from the opposition,” he warned.
The commission’s greatest concern is the preservation of public views, Pietig said. However, the council has a different priority.
“I don’t think there is anyone on this dais or in the audience that doesn’t think that public safety is the No. 1 duty of government,” Councilwoman Elizabeth Pearson said. “But we are a council of compromise. We don’t want to shove anything down someone’s throat, but we need to keep [the project] moving forward.”
However, Councilwoman Toni Iseman said the proposed project is shortsighted.
“We are looking at this as if the only people who go into the ocean, go in at Main Beach,” said Iseman, who voted with Egly against moving the project along.
She said the city should consider putting sub-stations to the south of Main Beach, which might reduce the size of the proposed project by eliminating the need to house all four emergency vehicles at Main Beach and most likely more efficient, particularly if the number of tourists continue to grow.
“In the high season, those vehicles are not going away fast,” Iseman said.
Councilman Kelly Boyd also opined that parking for fewer vehicles might be a workable plan.
“The number of visitors may get bigger, but the beaches aren’t going to expand and [local] population won’t expand,” Boyd said.
He said he didn’t want the city to be saddled in the near future with an inadequate facility.
“We redesigned City Hall, and before we moved back in, we had outgrown it,” Boyd said. “I am hoping we can compromise, but I don’t want to compromise so that we have outgrown this in four or five years. We need to take baby steps to be sure we get this right.”
But the opinion of the lifeguards must be considered, Mayor Pro Tem Cheryl Kinsman said.
“I don’t want to be in the position of telling lifeguards how much space they need to save mostly tourists,” Mayor Pro Tem Cheryl Kinsman said.
She later clarified her statement, saying she meant that local children are more adept ocean swimmers and less likely to require the assistance of the lifeguards.
The motion to approve the plan was made by Mayor Jane Egly, seconded by Councilwoman Toni Iseman, and approved by Councilwoman Elizabeth Pearson. Mayor Pro Tem Cheryl Kinsman and Councilman Kelly Boyd voted against the proposal as revised. $24,175 was appropriated for the preparation of amended architectural plans and the documents to be submitted for review by the Planning Commission.
The estimated cost of the project is $3.3 million, but the budget will be reevaluated when the design is approved, Pietig said.
Next step in the process is an amendment to the local coastal plant to be prepared by the Planning Commission, beginning at the June 25 meeting and forwarded for council approval in August. Planning Commission review of the project is scheduled to begin this winter, with construction to start in September 2010 and end in June the following year.
BARBARA DIAMOND can be reached at (949) 494-4321 or [email protected].
All the latest on Orange County from Orange County.
Get our free TimesOC newsletter.
You may occasionally receive promotional content from the Daily Pilot.



