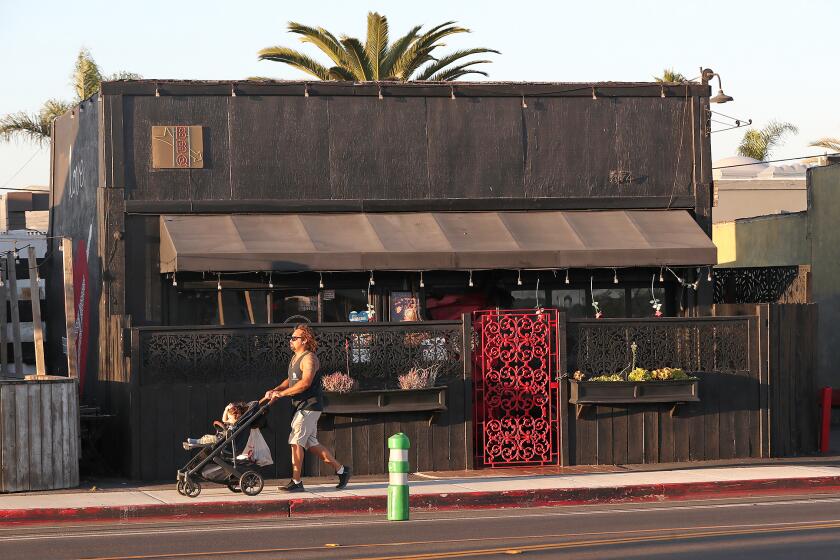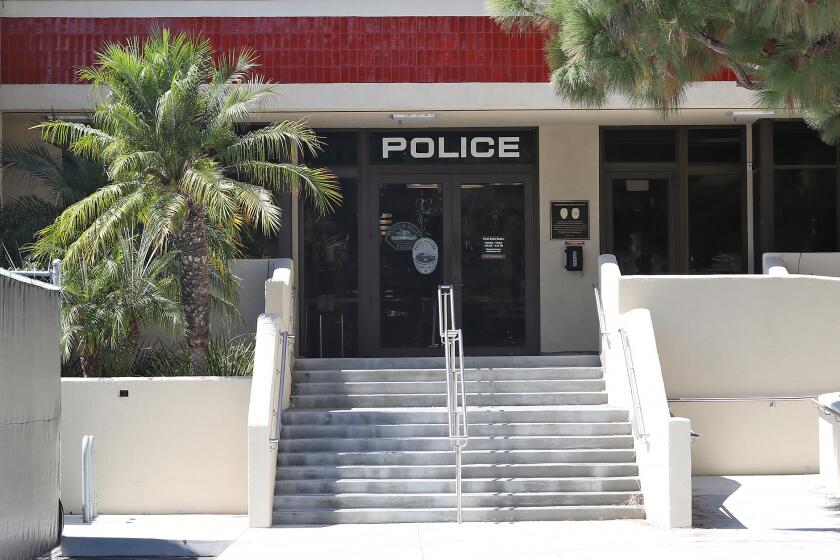Green light for center
- Share via
Three recently elected City Council members have kept a campaign promise they made to Laguna Beach seniors.
Mayor Toni Iseman and council members Elizabeth Pearson-Schneider and Kelly Boyd voted Tuesday to approve plans for the community/senior center on Third Street, a revised and more expensive project than the candidates saw at the Laguna Beach Seniors Inc. forum in September.
“This building is much better than it was two months ago, and we haven’t looked at the landscaping yet or the [required] art,” Mayor Toni Iseman said.
The decision was left to the bare majority because Mayor Pro Tem Jane Egly was out of town and state law barred Councilwoman Cheryl Kinsman from voting because she owns property within 500 feet of the project.
Opposition to the project was voiced by 13 speakers who did not want the project at the selected site, six speakers who didn’t like the design and three who didn’t like the design or the site. Some of them were opposed to the destruction of the cottage neighborhood and said another location for the center could be found.
“I concur with what others have said regarding the loss of Laguna Beach’s only remaining historical and architecturally significant neighborhood within the Civic Arts District,” said Ben Simon, who served on the Design Review Board for six years.
He also agreed with folks who spoke about traffic and public safety concerns as well as the center’s interior functioning. However, he trained his sights mostly on the design.
“I can state without hesitation that it is not until the stakes go up [poles showing building heights and footprint] that any project truly has a chance to be realistically evaluated by the public,” Simon said. “Before that, it is all hearsay.”
He said the stakes show a building whose mass relates in scale only to that of Hagen Place across the street, which was designed almost 100 years ago to house telephone switches, and the proposed “cottage style” does not work when built over a garage.
“Stylistically speaking, with the exquisite City Hall and Water Co. [Laguna Beach County Water District offices] in the district, it’s nuts to me that this perfect existing architectural vernacular was not continued,” Simon said.
In fact, one of the original concepts for the building had a red-tiled roof, but that was abandoned early on.
“Please focus on the overall future vision of our town and not just the ribbon-cutting ceremony, which some have scheduled for April and already picked out the suit,” Simon said. “The very soul of Laguna Beach is at stake.”
Thirteen speakers supported the project.
“I was president of the Laguna Beach Seniors six years ago when we came before the council because we were the only South County seniors who did not have a place of our own,” Louise Buckley said. “I have been working since then to find a proper place. We looked at eight sites and couldn’t find what we wanted.
“I think we [seniors] are also a heritage, and we need to have a home.”
Skipper Lynn, also a former president of the group, said delays for any reason could sink the project.
Some of the seniors were concerned that changes in the design recommended by the commission would cause delays due to increased costs. Pearson-Schneider said at the Dec. 5 hearing on the appropriation for relocating the cottages that groundbreaking must take place by June at the very latest.
The commission’s recommended changes did hike the original cost estimate of $14.7 million by about $500,000. The council’s decision, also made Tuesday, to temporarily store four of the Third Street cottages at Big Bend added another $200,000 to the center budget.
And City Manager Ken Frank warned that the $14.7 million-estimate was made nine months ago. The estimated cost of materials and labor could have increased for this project as it has for construction projects throughout the city budgeted last year.
“We will come back to the council in January with a midyear budget update,” Frank said.
Pearson-Schneider, the staunchest of center supporters on the council, drew the line at increasing the costs by more than $1 million, which still allows some funding to achieve Leadership in Energy and Environmental Design (LEED) certification.
Certification is not a requirement for construction, but Iseman would like to see as “green” a building as possible, perhaps even qualifying it for a Silver LEED.
“I think silver is the standard the community wants to have,” Iseman said.
Certification and a silver rating are based on a point system: 26 for certification, 33 for the silver. The building at present has 20 points.
“Perhaps there is someone in town who would be interested in getting involved,” Iseman said. “I think we can get it up to 33.”
Pursuing a Silver LEED was one of the modifications to the project recommended by the Planning Commission during its review of the design and entitlements in October and November.
The commission also recommended adding detailing to the unadorned ends of building, such as trellises, and a change in the exterior paint colors; tacking a trellis over the front of the art studio to reduce heat gain inside; reversing the locations of trash bins and the transformer; considering putting in operable windows wherever economically feasible and allowed by code; and a commission review of the building elevation in relationship to the revised landscape plan, once the size and location of the art wall is determined.
Based on the recommendations, the architects revised the plans, which included adding exposed wood detail on the eave of the parapet above Exercise Studio 1, a wood-sided planter to the north elevation of the multipurpose room, which has been indented; and nine new windows. Wood railings were added to the entry wall.
The commission recommendations also included approval of the coastal development permit for the project, a variance to allow the terrace area at street level, recertification of the final environmental impact report and re-adoption of the mitigated monitoring program, certification of the addendum to the final impact report, the adoption of a statement of findings and a statement of overriding consideration for the significant impacts on the proposed project.
Slides of the revisions were shown by project architects Charlie Williams and Wendy Rogers.
A proposal to relocate four cottages, clear the rest from the site and deal with any hazardous materials in preparation for the center project was also approved, 3-0, in a separate vote, although testimony was taken jointly with the center project.
Architect Linda Morgenlander, a former Design Review Board member, speaking on behalf of the city’s Heritage Committee, of which she is a member, strongly opposed the relocation.
“This project stopped making sense a long time ago,” Morgenlander said. “Unfortunately, many of us only became aware several months ago when the stakes went up, presentation of plans took place and the Heritage Committee was asked to endorse the removal of the cottages.
“We trusted those involved had good sense and design vision, and now we see the result. Disappointment, horror and frustration do not even begin to express my feelings.
“All along, I imagined incorporation of the historic elements of the site, but instead we see this … too much program on a site not particularly suitable for the proposed uses.”
The project is 17,900 square feet smaller than the 36,894 square feet originally proposed. The council endorsed the 19,000-square-foot proposal in May.
City Manager Frank was directed to secure the necessary planning and design approvals, with council reserving final authority.
The planning commission was the venue for approvals, including design review, because the project is located in the Downtown Specific Plan area.
Two lengthy commission meetings were held at which both supporters and opponents spoke. They spoke again Tuesday from about 6:50 to 9:50 p.m.
“We are a room full of good intentions that don’t always agree,” Iseman said, complimenting the audience on its decorum in a hearing that roused the passions of many.
All the latest on Orange County from Orange County.
Get our free TimesOC newsletter.
You may occasionally receive promotional content from the Daily Pilot.



