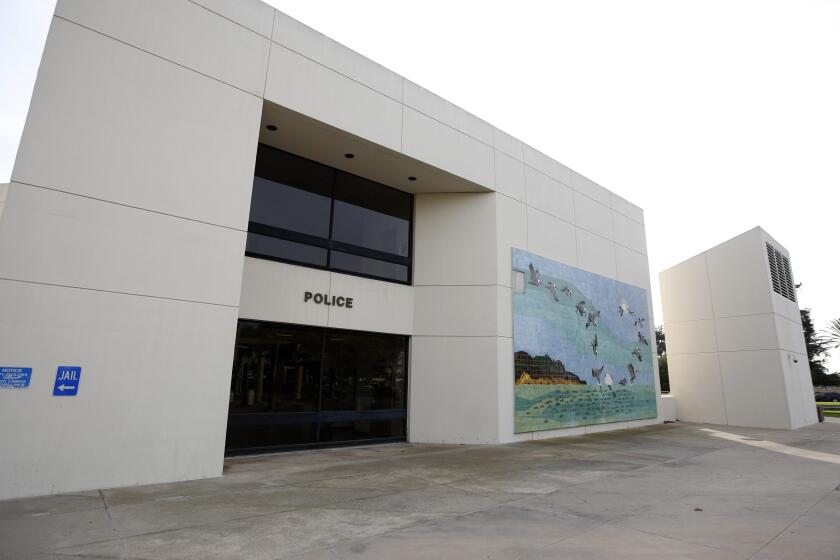Sidewalk shuffle
- Share via
Some Nyes Place residents want project to protect houses from runaway vehicles, but officials say sidewalks are for walking.South Laguna residents tried to add another option to the proposed sidewalk projects along Coast Highway and Nyes Place, but they didn’t appear to have much luck.
Concepts for two projects were presented at a public meeting Dec. 7 in the Lang Park Community Center. About 15 people attended the meeting, where consultant Tom Herbel of the planning firm Psomas and Assistant City Engineer Derek Wieske outlined the proposals.
“We are here to obtain information,” Wieske said.
That’s what they got.
The official proposals place the sidewalk on the east side of lower Nyes Place, but some residents want the city to consider putting it on the west side of the street.
Herbel said he put the sidewalk on the east because it was a better design for the problematic Nyes Place curve.
Residents said a sidewalk on the west side would provide a buffer for homes that are vulnerable to runaway vehicles.
The primary goal of the sidewalk is to provide pedestrians with a safe walkway, Wieske said.
“We feel keeping them on the east side does it better,” he said.
Two options were presented for the east side. One requires a retaining wall 5 to 8 feet high and 200 feet long but puts a kink in the road. The second option does not have a jog, but it narrows the roadway and eliminates more parking spaces.
“The loss of parking is not necessarily bad,” resident Peter Crane said. “It is so constrained now that you have to go around [parked] cars into the oncoming traffic. You need to address the overarching problem of safety.”
Right now, the city has money only for the design phase of the project.
The second, separate project on the table was a sidewalk and retaining wall along the northbound side of Coast Highway from Cardinal Way to the exit driveway of St. Catherine’s School and a sidewalk behind the existing curb from Hinkle Place to the entrance of the school.
Wieske said the sidewalk project will blend with the extensive renovation proposed for the school but must comply with Caltrans standards because that agency has jurisdiction over the highway.
To meet Caltrans standards, sidewalks must be 4 feet deep and 4 inches thick from the face of the curb to the back of the walk. A retaining wall will be built to buttress the cut made into the slope for the sidewalk. Three street light poles will need to be relocated.
The project will be funded, at least partially, by a $665,000 grant, which equals the most recent cost estimate. However, construction costs have increased since that estimate was made, and no updated estimate is available.
Design options under consideration involve materials for the sidewalk and retaining wall.
Proposed timeline for the project:
* January -- Finalize initial study. * March -- Schedule a design review board hearing.
* April -- Finalize plans, specifications and construction cost estimates.
* May -- Secure easements for public right of way.
* June -- Obtain encroachment permit from Caltrans and authorization to proceed with construction.
* July -- Put project out to bid.
* September -- Award construction contract.
* October -- Construction begins.
* December -- Construction ends.
For more information about the projects, call Wieske at (949) 497-0792. 20051216irk8anncDON LEACH / COASTLINE PILOT(LA)A white line is all that designates a sidewalk on the inland side of the Pacific Coast Highway just north of Ruby’s Diner.
All the latest on Orange County from Orange County.
Get our free TimesOC newsletter.
You may occasionally receive promotional content from the Daily Pilot.



