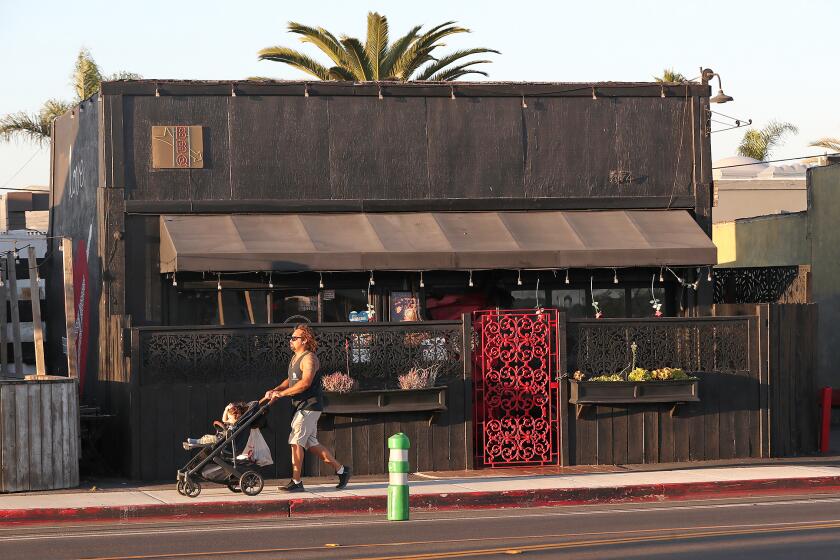‘Challenge’ met by local designer
- Share via
Indulata Prasad
The “Designers’ Challenge” for Leslie Barish was to transform a room
and office space into a hotel suite -- replete with the Tuscany sort
of feel -- comforting, inviting and elegant. The catch for the
interior designer was that all this had to be achieved within the
$25,000 budget.
Barish, owner of Design Consultants in Costa Mesa, not only won
the challenge but was also successful in creating the “Tuscany
Suite,” which Kirk and Susan Kennedy of Huntington Beach, until
recently, only dreamt of. The tape showcasing the entire project will
be aired on HGTV Home & Garden Television at 9:30 p.m. on Nov. 11.
The show, “Designers’ Challenge,” is a weekly half-hour series that
chronicles a homeowner’s pick among three room renovation plans
designed for that homeowner.
The Kennedys added on an additional bedroom and office space
upstairs four years ago. They painted the whole room white and moved
the old furniture upstairs. The couple wanted to accomplish the
Tuscany look -- known for its rustic, warm and inviting feel -- for
the additional bedroom and office space upstairs in the similar
manner that they had created the look downstairs. However, the
project seemed more daunting in reality than it really was.
“We decided on the theme we wanted, but we did not how to do it so
we needed someone to help us,” Kirk Kennedy said. “It was so white in
there. When I walked into the room, I had to put on sunglasses.”
It was in June last year that the Kennedys e-mailed HGTV and
applied for help in the home makeover. They got a response
immediately, and after couple of interviews by the producers of the
show were selected for the makeover project.
The program had a set format of three designers making a
presentation on how they intend to go about the makeover project. The
homeowners then select one out of the three. The designers had to
adhere to a project budget of $25,000 and designers had to adhere to
that budget.
The producers of the show consulted the International Interior
Designers’ Assn. Ifor recommendations. They then contacted Barish,
who accepted the challenge.
Barish competed against designers from San Francisco and Chicago.
Each had to present a concept design to the client. The designers
could have as many discussions as they wanted to get a feel of what
the clients wanted.
Kirk and Susan Kennedy had a week to decide which design appealed
to them. It took them a little more than an hour to zero down on
Barish’s design.
“I think it was something that appealed to our taste and we felt
we could live with it for quite long time,” Susan Kennedy said.
The presentation gave the Kennedys an exact idea of how she was
going to bring about the makeover.
“Visually, we could see what she was creating,” Kirk Kennedy said.
One designer in particular did not have a clue what the Kennedys
were looking for. The other design was very trendy, but the Kennedys
were not sure if they would want that look after three to five years.
Once Barish’s design was selected, they took a brief hiatus from
work and returned in January to work on the makeover.
Almost all the furniture in the room was custom-made to make way
for the necessary space and to provide height.
Once the ideal bed was found -- which was black -- the rest of the
things to do fell in place. Barish decided to drape the room in
green, a color that the Kennedys loved.
Once the silk green tapestry was found, Barish went for four
different shades of green to paint the wall to match it with the
shade of the fabric. Four different brushes were used all at the same
time -- one leading to the other and finally ending up in striations,
Barish said.
“The tapestry for the pillows was the muse for the room,
everything came after that,” said Barish.
The space crunch that the Kennedys faced was also taken care of.
“I drew the design, scaled them out, we gave the furniture maker
working drawings with new width, height, the depth, the size of the
drawers, the type of hardware etc. etc.,” Barish said.
The actual challenge was the adjoining 8-foot-by-9-foot office
space, which was small for two people. She did not want everything to
match and seem contrived, so she let the wooden table speak for
itself in the office space. Barish created over-door treatments so
that it appeared as if one is leaving one area and entering the
other.
“I literally know where everything is ... I have my phone, my
computer, today I was on a conference all and I literally felt
everything was organized,” a visibly happy Susan Kennedy said.
All the latest on Orange County from Orange County.
Get our free TimesOC newsletter.
You may occasionally receive promotional content from the Daily Pilot.



