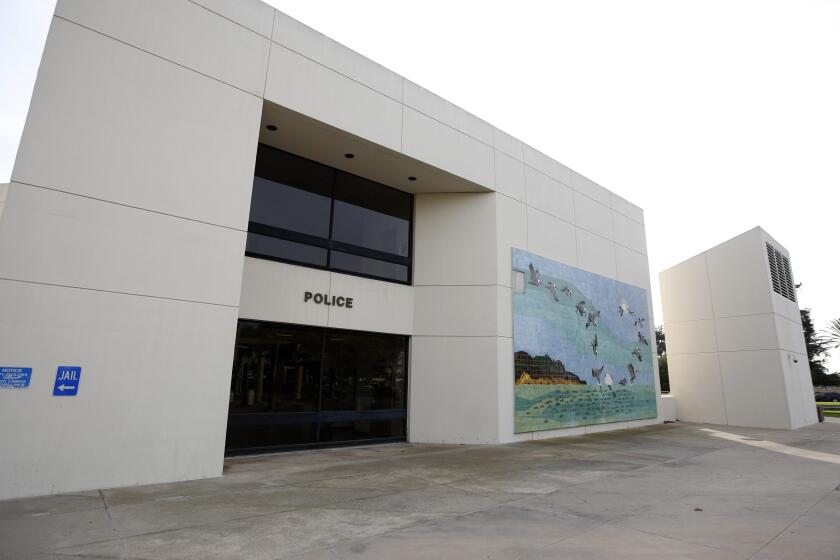Medical building OKd despite advice
- Share via
Deirdre Newman
The Planning Commission unanimously approved a medical office
building where two mobile-home parks used to sit despite staff
members’ recommendation that it be denied.
The commission approved a four-story office building at 1626 and
1640 Newport Blvd. on Monday. Planning staff members had recommended
denying its general plan amendment and final master plan mainly
because its height -- almost 72 feet -- was not compatible with the
neighborhood, senior city planner Kim Brandt said. Some residents
agreed.
“I’m for it in principle; I just think it’s too tall for the
area,” said resident Terry Shaw, who was part of the successful fight
to reduce a portion of the height of the 1901 Newport Blvd.
condominium project. Shaw is also running for City Council.
The approval came as a relief to Joseph G. Brown, who owns the
properties with his two sisters.
“We were very happy, very satisfied with the whole process,” Brown
said. “It’s frustrating because it was a two-prong deal -- the
closing of the park was controversial, and I’m glad that’s all over
with.”
Brown originally proposed a five-story building for the site. But
the council rejected changing the general plan to accommodate that
height in a previous request by Brown.
Brown submitted his proposal for the four-story building in 2002.
He requested a 33% increase in the building’s square footage --
76,500 square feet -- over what the city’s general plan allows for a
development that generates a moderate amount of traffic. The proposed
building would be 12 feet taller than a typical four-story building.
Brown also requested a zoning change from general business to
planned development commercial, which is a zoning often used for
large, mixed-use developments like Home Ranch. The new zoning doesn’t
have a maximum building height restriction.
The project could result in unavoidable negative traffic effects,
according to the final environmental report.
While planning staff members harbored concerns about the project,
the commissioners didn’t.
“I think my sense was -- based on the comments made by the other
commissioners -- the staff objections were all very subjective,”
Chairman Bruce Garlich said. “I couldn’t find any compelling or code
reasons not to do it. Traffic for this kind of building is virtually
no worse than if it was done commercially, like the existing zoning
code would permit.”
The project also includes a three-level parking structure and a
surface parking lot.
The commission unanimously approved the environmental report, the
general plan amendment, the master plan for the project and a
conversion permit to convert the two closed trailer parks to a
medical office. Commissioner Dennis DeMaio was absent.
* DEIRDRE NEWMAN covers government. She may be reached at (949)
574-4221 or by e-mail at [email protected].
All the latest on Orange County from Orange County.
Get our free TimesOC newsletter.
You may occasionally receive promotional content from the Daily Pilot.



