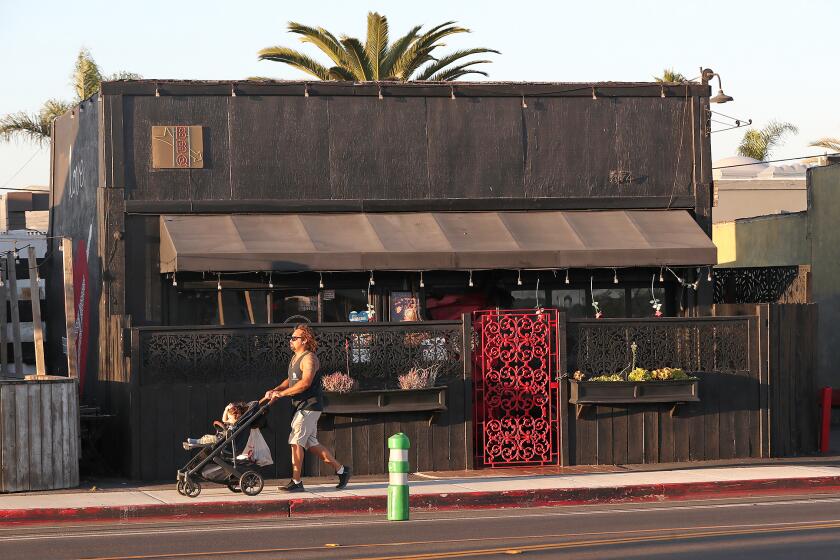More review ahead for Montage homes
- Share via
Barbara Diamond
Members of the City Council, Design Review Board and Planning
Commission and representatives of the developer and owners Montage
Resort and Spa and its architect thought view issues had been hashed
out years ago.
They thought wrong.
The City Council voted Tuesday to support the appeal of
condominium owners who said their view loss was not properly
considered by the Design Review Board when it approved the first two
estate homes on the Montage property.
“Montage architect Morris Skenderian told the Design Review Board]
that heights were off the table and that’s how the majority of the
board treated it,” said Montage condominium owner Ronald Schwartz,
who appealed the approval of the two homes.
Schwartz called the review a sham that did not honor the city’s
commitment to view equity.
The council sent the plans back to the board and asked it to
confirm that it had held a full review and felt it had achieved view
equity or to conduct a new review.
Board members Ilse Lenschow and Ben Simon were on the board when
design guidelines were hammered out in separate and joint meetings of
the Planning Commission and approved by the City Council. The
tailor-made guidelines were in some instances more restrictive than
the city’s single-family standards -- such as a one-story limit.
“We (developer Athens Group) would never have agreed to
restrictions placed on these lots if they would have known that, in
fact, they could be made to further restrict the envelopes of these
homes through the design review process for further view
considerations,” Skenderian said.
Lenschow and Simon agreed with Skenderian at the Design Review
Board hearing of the first house that city reviews were limited to
aesthetic treatments -- such as style, color or materials and
consistency with the guidelines established in the joint meetings.
They persuaded two other board members to their position, also
endorsed by Greg Vail, who chaired the joint meetings.
Vail wrote in a letter to the council: “We intended subsequent
[Design Review Board] review of the single-family residences to focus
on assuring that the design guidelines intended to produce
world-class architectural and landscape quality would be carried out,
not to modify the view equity equation that was hammered out by the
[Planning Commission/Design Review Board] review of development
plans.
“That the appellant is reportedly retaining 65% of his view from a
ground unit villa three rows back, more than confirms that the
[Planning Commission/Design Review Board] adequately established view
equity in the earlier decision making and that no further adjustments
are warranted.”
Schwartz argued that all of his views would be taken by the home
proposed for 21 Shreve Drive in front of the condominiums.
He also said he would have like the same sensitivity shown for his
view that the developer showed for the potential owner of 21 Shreve
in the design of the home below it, preserving views.
Approved landscaping would obscure any sliver of the Schartz’s
view that was left, said Sindi Schwartz. However, the couple’s real
lament and the complaint of other condominium owners was the process.
“Cheryl [Kinsman] and I were on the Planning Commission when the
[Montage] project was being reviewed,” said Councilwoman Elizabeth
Pearson. “We went through 30 hearings and established standards for
this project with the Design Review Board.
“We wanted everything out in the open. We didn’t want what
happened tonight to happen. It’s very discouraging. I am sorry we had
to go through this. That’s not what we had in mind.”
Kinsman said the Planning Commission treated the redevelopment of
the former Treasure Island Mobile home Park as a planned unit
development.
“We didn’t concern ourselves with views within the development,”
Kinsman said. “We concerned ourselves with public views and views
from Blue Lagoon. We thought we took care of all of this.
“Comments from the [review board] members were made because they
were there at the meetings. They thought we did all this. But there
weren’t real people living there then.”
However, Councilman Wayne Baglin remembered that at the council
meeting of March 12, 2002 when the final tract map was approved, he
had asked for a clarification of design review for the condos and the
estate homes.
“If the interpretations differ, the municipal code trumps
[community rules],” Baglin said.
Schwartz said the developer had agreed to put the designs through
the city review process.
“They knew that,” Schwartz said. “We didn’t.”
The guidelines set maximum heights and coverage for each of the
estate lots. The maximums are not entitlements, Baglin said. He also
found fault with estate homes’ architectural review committee that
consists of architect Skenderian, designer of the first two estate
homes; John Mansour of Athens Group, which developed the property;
and Bill Claypoole, a Montage employee. No private property owners
are on the committee, which City Attorney Philip Kohn said is not
unusual when a development is first starting.
“Although this particular development will not directly impact our
view, it will no doubt set the standard by which all other lots will
be developed, and thereby shape our quiet use and enjoyment for many
years to come,” said condominium owner Wylie Aitken.
Eighteen people, not counting the City Council and four staff
members, testified, fourteen in opposition to the approved plans
and/or the process by which they were approved.
The hearing began at 10:45 p.m., Tues. and ended at 1:17 a.m., one
measure of the serious consideration given the design review process.
“When the process is flawed, the project is flawed,” said resident
Arnold Hano. “That’s what happened here.”
All the latest on Orange County from Orange County.
Get our free TimesOC newsletter.
You may occasionally receive promotional content from the Daily Pilot.



